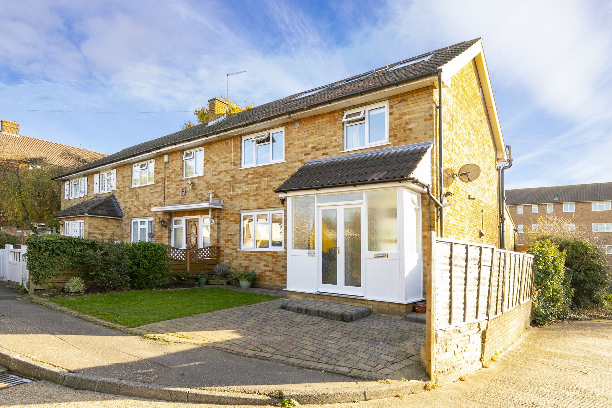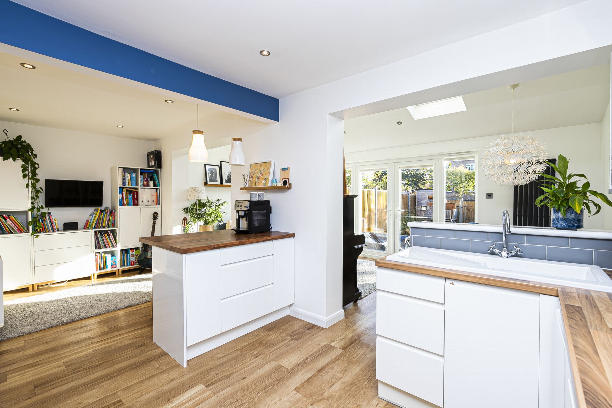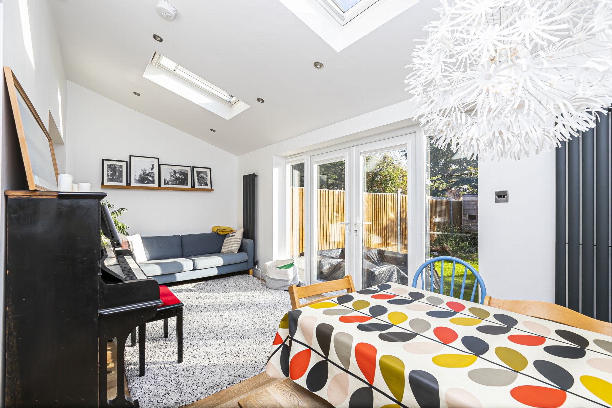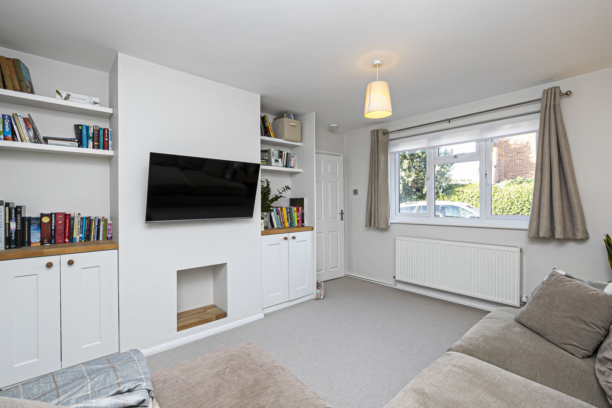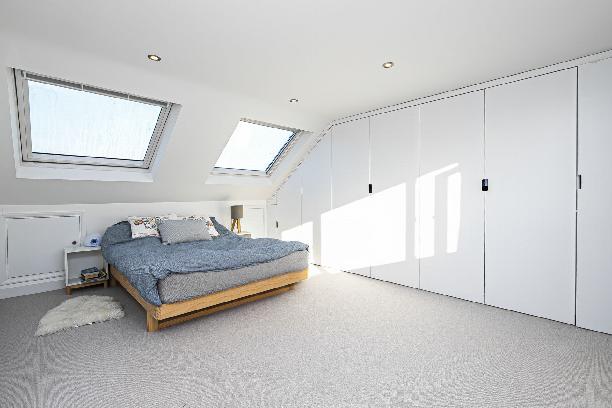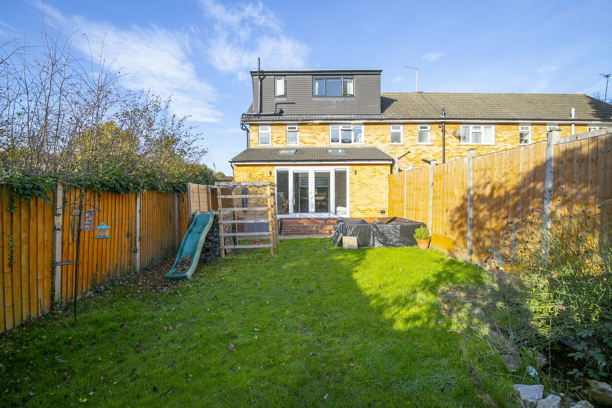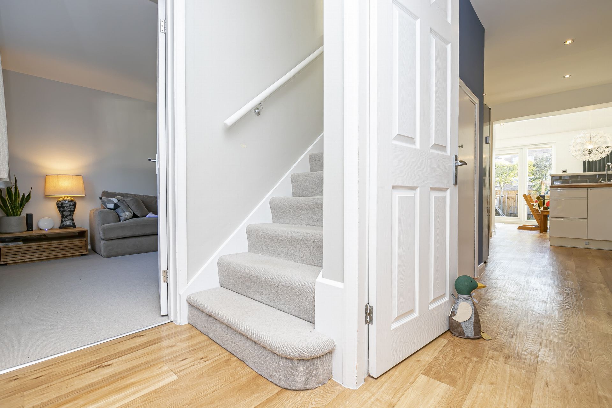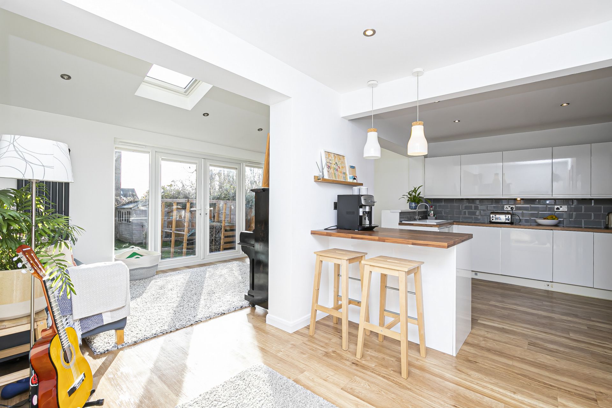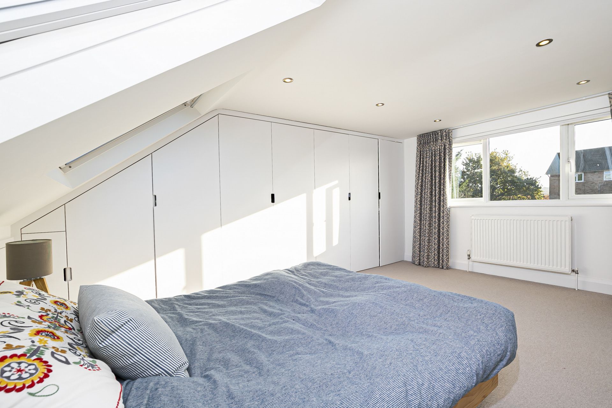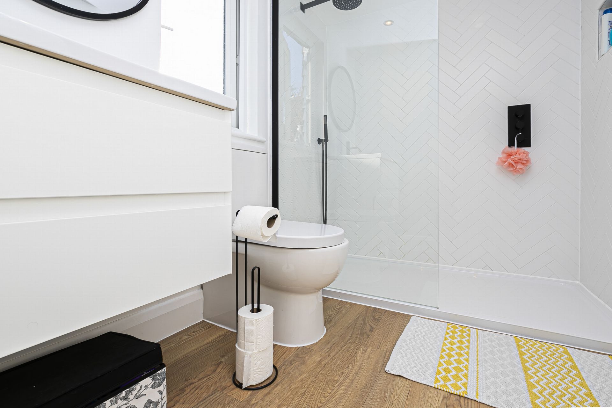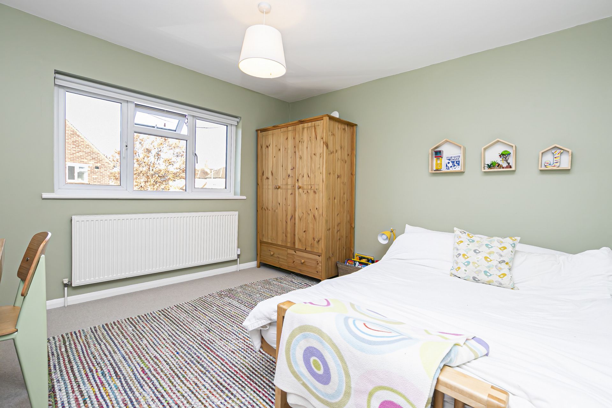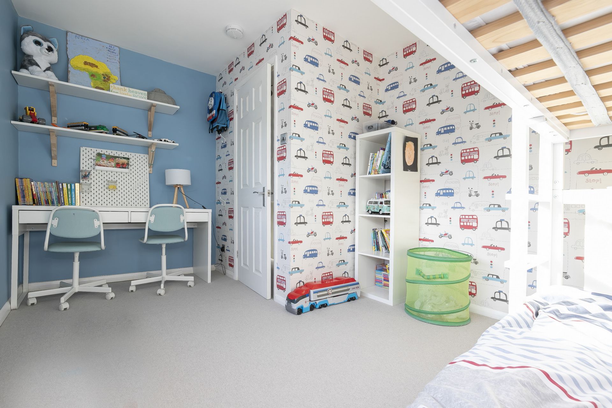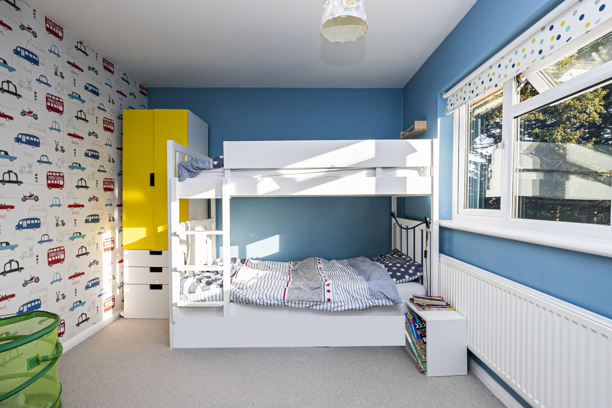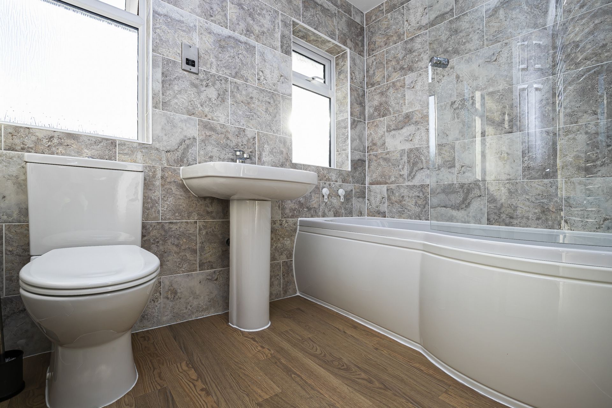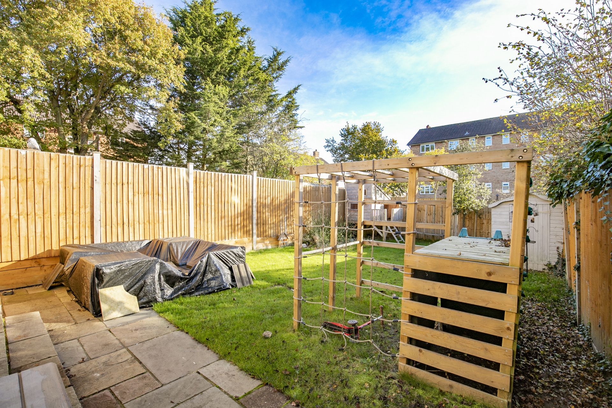020 8504 9344
info@farroneil.co.uk
4 Bedroom End Of Terrace Sold STC in Buckhurst Hill - OIRO £630,000
Extended family home
Superbly presented throughout
Four bedrooms with en suite to master
Open plan kitchen, living and dining space
Separate sitting room
Modern family bathroom
Good size rear garden
Excellent location for schools, shops
Central Line Stations close by
EPC rating D / Council ax Band D
A beautifully presented four bedroom, two bathroom family home which has been vastly improved by the present owners. The accommodation is now arranged over three floors and the living space has been extended to create a stunning open plan kitchen / living space opening to the rear garden.
Location
Thaxted Road is ideally situated between Buckhurst Hill and Loughton with the Central Line Stations within walking distance with their direct links to the City and West End. The area is well served by both state and independent schools, and there are plenty of green spaces close by with Roding Valley Nature Reserve and Linders Field a short walk away.
Interior
The ground floor accommodation commences with an entrance porch leading to a welcoming entrance hall. The lounge, to the front aspect, is a perfect sitting room with a neutral decor and storage built into the alcoves. The rear of the ground floor is amore contemporary space, with kitchen, dining and sitting areas. The kitchen area has an extensive range of high gloss units with contrasting worksurfaces breakfast bar and wooden flooring. The remainder is given over to both dining and lounge areas with skylights to make best use of the light. On the first floor are three well-appointed bedrooms, all served by a modern family bathroom, and then on the top floor is the principal bedroom with an en suite shower room and bespoke fitted wardrobes, along with a study area on the top landing. All in all, an excellent property for any growing family.
Exterior
The front garden is partially lawned alongside a paved area leading to the front door, and there is a pedestrian pathway giving access to the rear garden. This is a great size, some 50ft, in length, with a good size patio, extensive lawn and timber shed to the rear.
Total SDLT due
Below is a breakdown of how the total amount of SDLT was calculated.
Up to £250k (Percentage rate 0%)
£ 0
Above £250k and up to £925k (Percentage rate 5%)
£ 0
Above £925k and up to £1.5m (Percentage rate 10%)
£ 0
Above £1.5m (Percentage rate 12%)
£ 0
Up to £425k (Percentage rate 0%)
£ 0
Above £425k and up to £625k (Percentage rate 0%)
£ 0
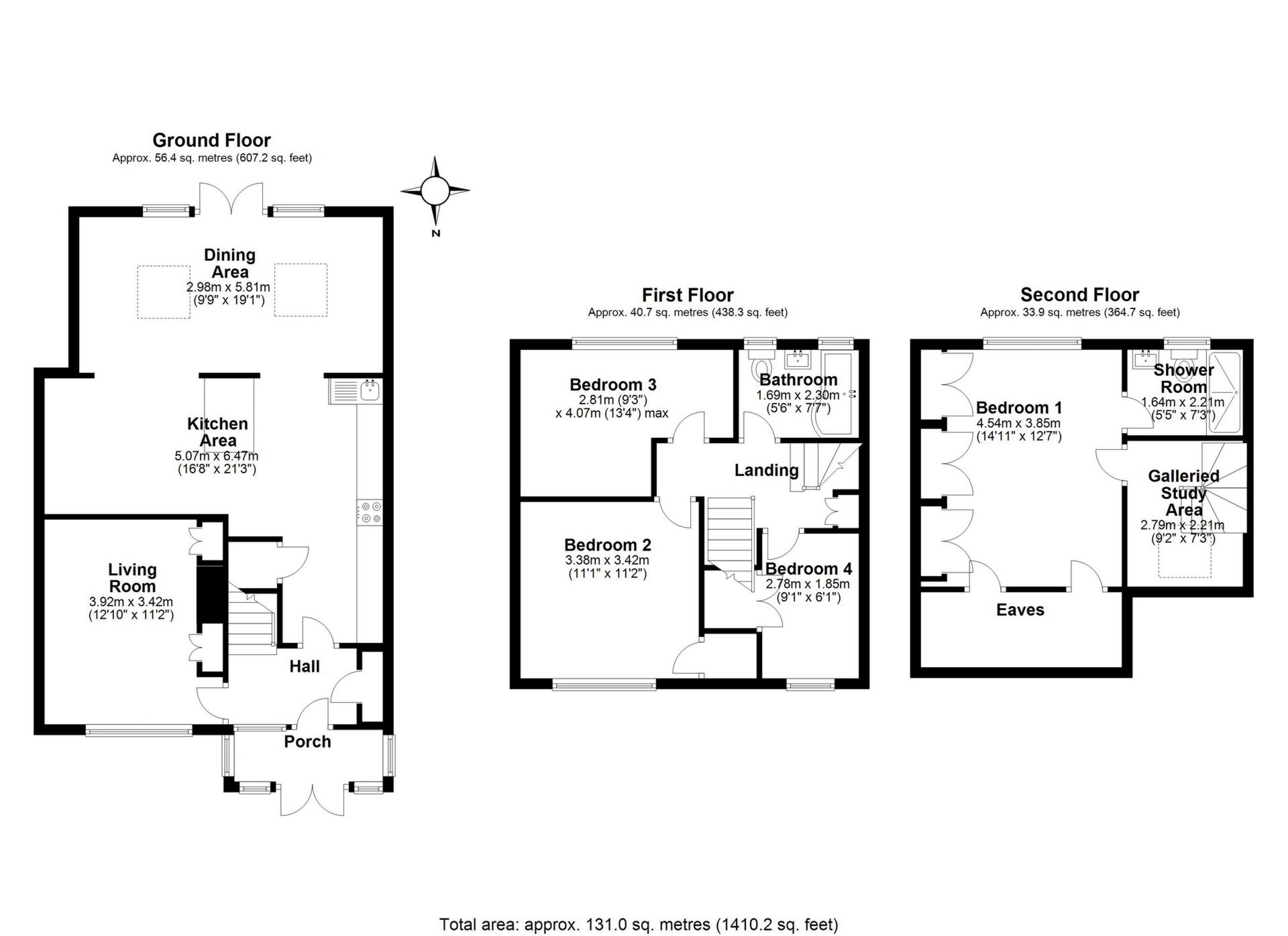
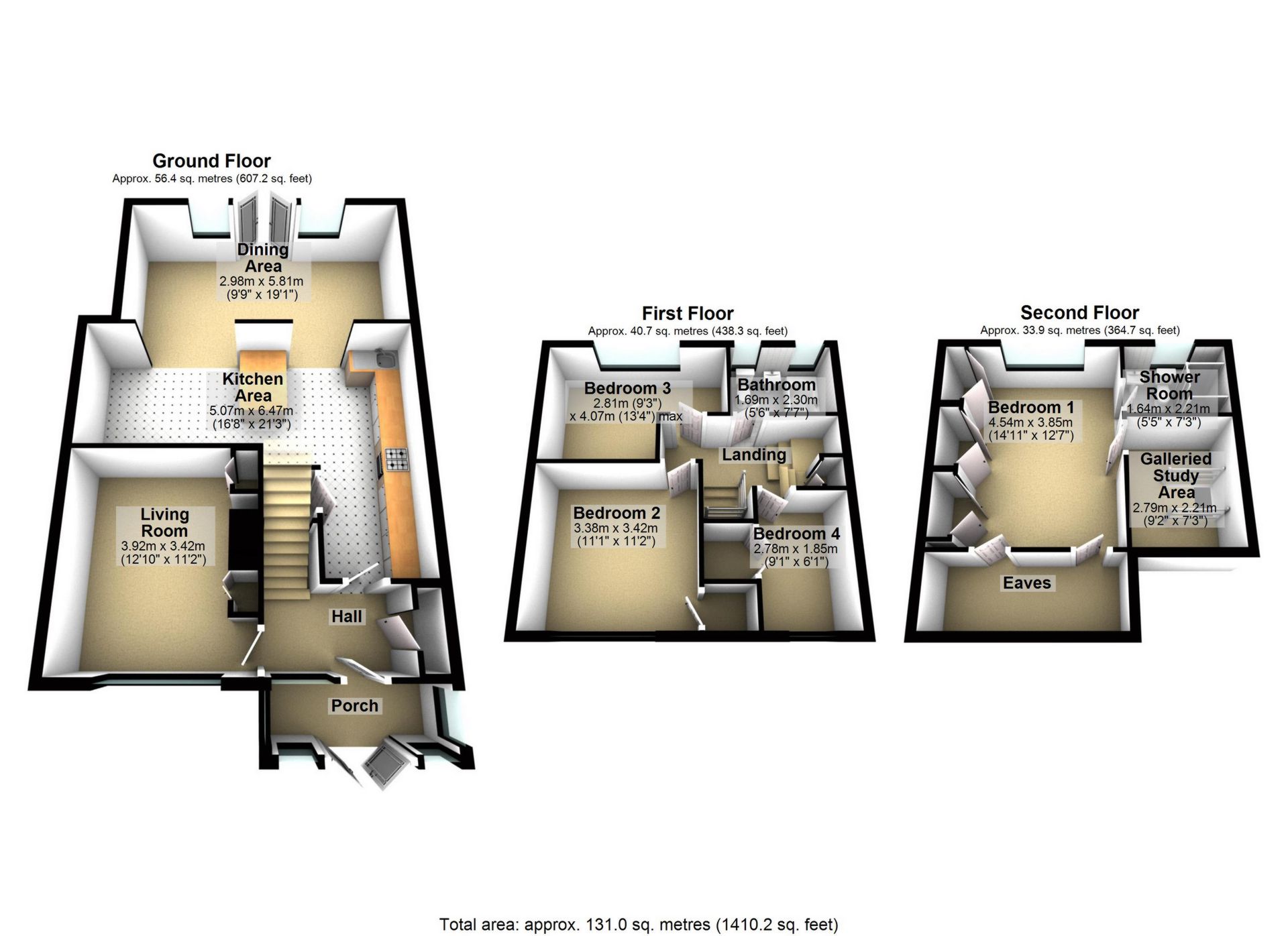
IMPORTANT NOTICE
Descriptions of the property are subjective and are used in good faith as an opinion and NOT as a statement of fact. Please make further specific enquires to ensure that our descriptions are likely to match any expectations you may have of the property. We have not tested any services, systems or appliances at this property. We strongly recommend that all the information we provide be verified by you on inspection, and by your Surveyor and Conveyancer.


