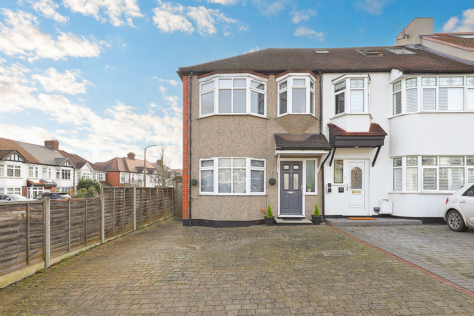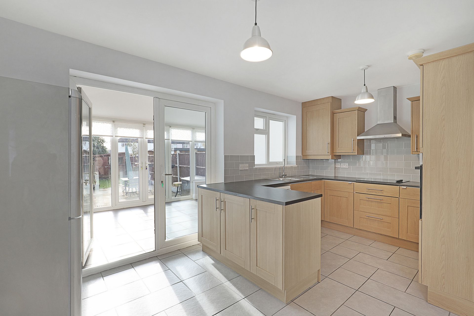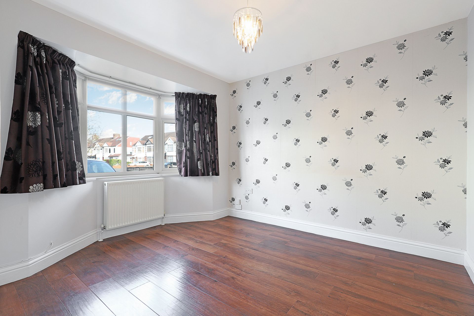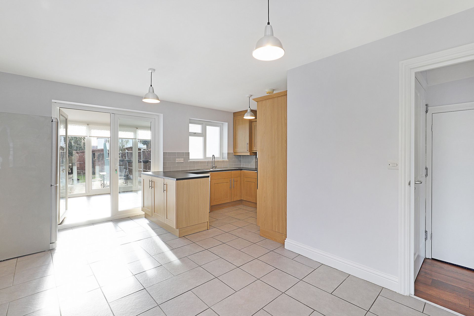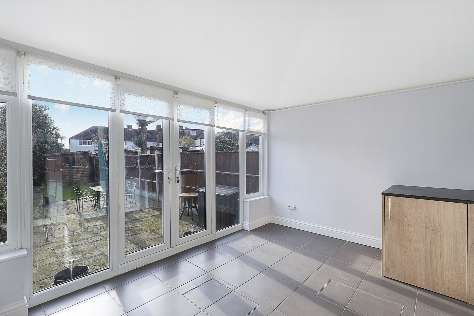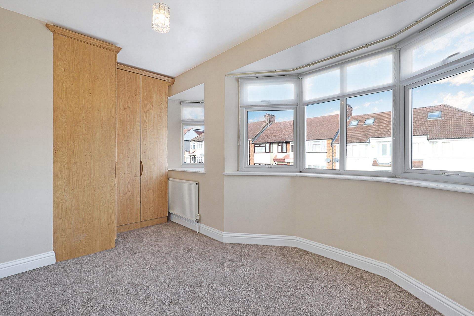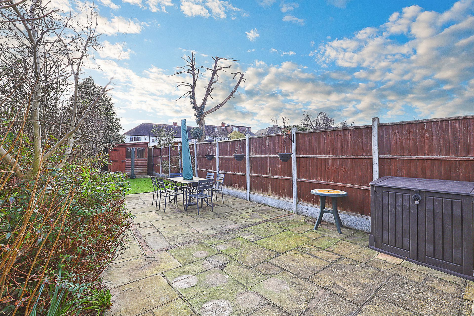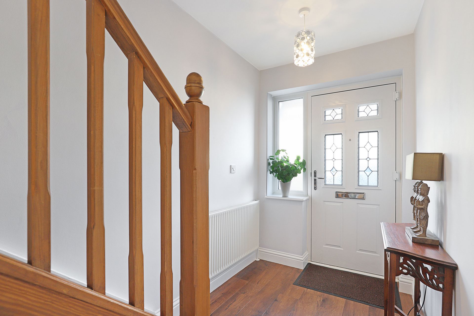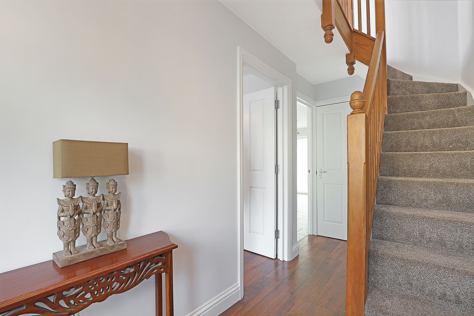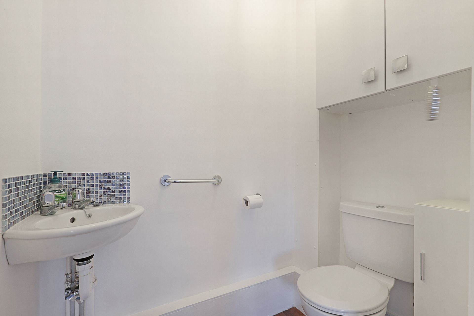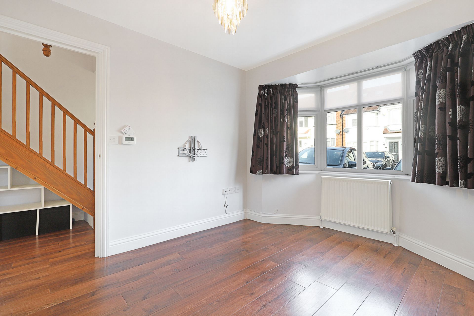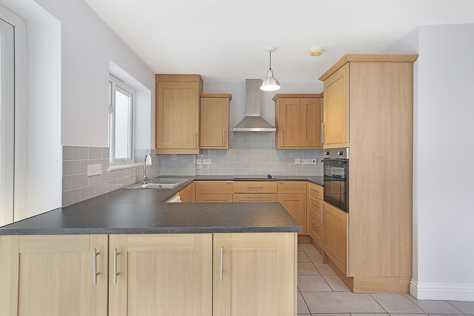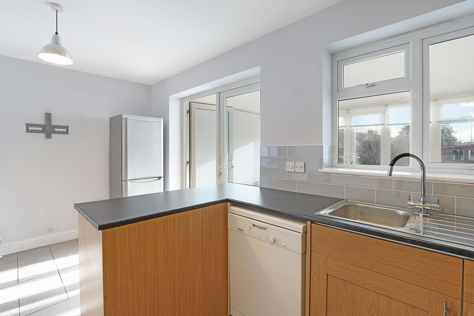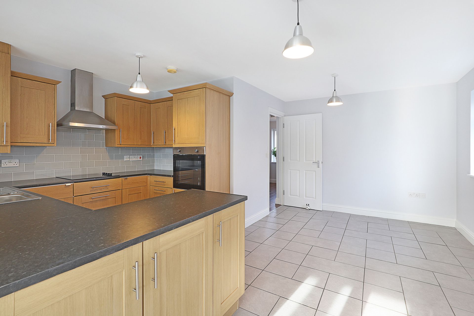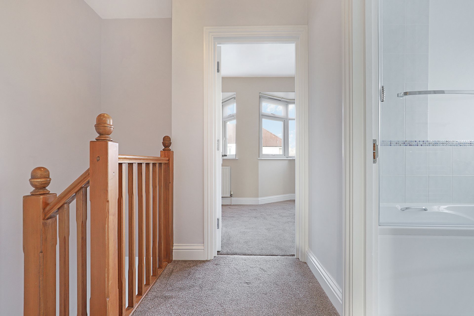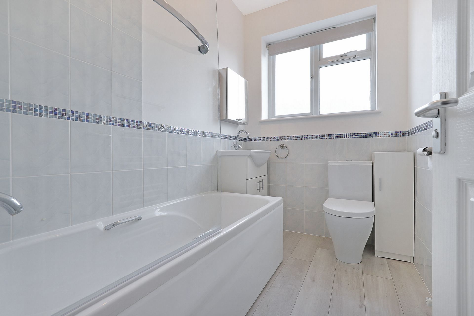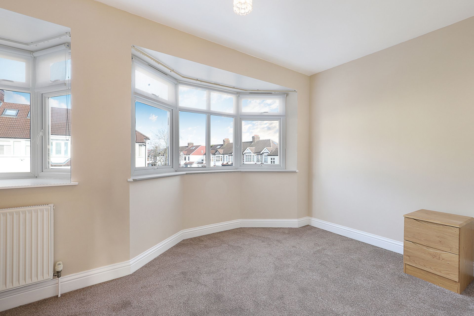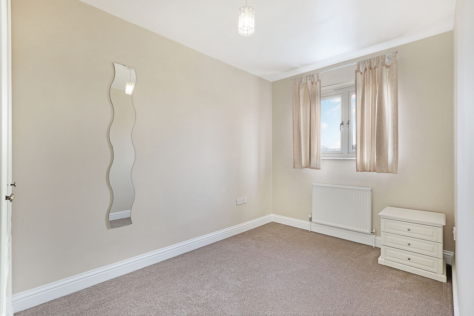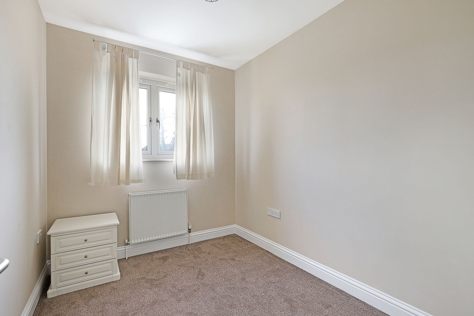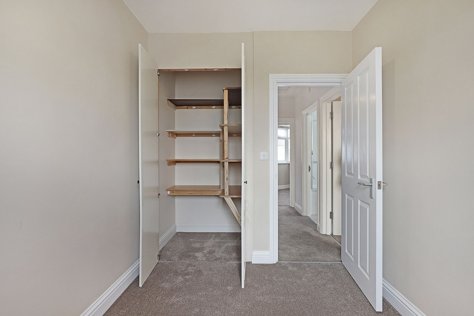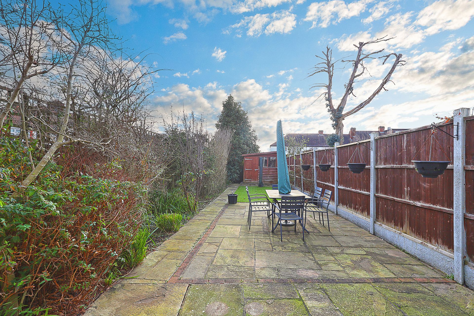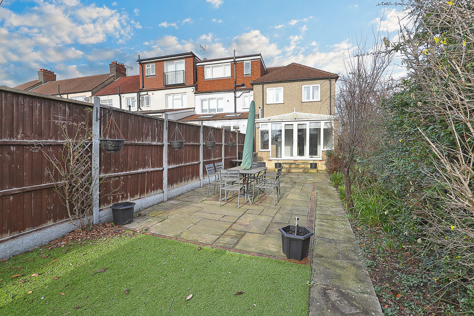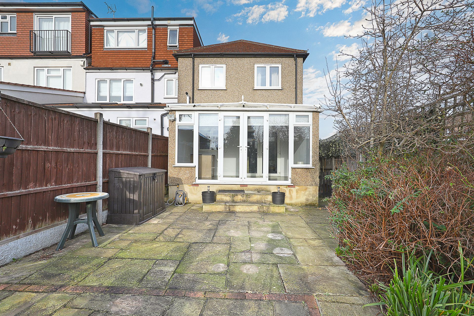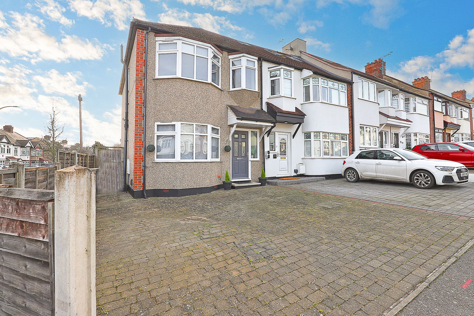020 8504 9344
info@farroneil.co.uk
Available late May
Beautifully presented three bedroom family home
Open plan kitchen / living space
Large conservatory & separate lounge
Ground floor cloakroom
Modern family bathroom
South facing rear garden
Parking for two cars
Excellent location for schools, shops & Central Line
EPC rating D. Council Tax band D
Available late May - A modern three bedroom end of terrace house located within 1/2 a mile of Buckhurst Hill Central Line Station. Ideally positioned for local shops, restaurants and cafes in Queens Road, and Buckhurst Hill Community Primary school. A particular feature of the accommodation is the spacious kitchen / diner opening to a large conservatory, and there are three bedrooms and family bathroom to the 1st floor, with a ground floor cloakroom. There is parking for 2 cars and gated access to a rear garden approximately 75ft in length.
Location
Willow Close is ideally located in a great position for access to the Central Line at either Buckhurst Hill or Roding Valley stations with their direct links to the City, West End and Canary Wharf. Buckhurst Hill is particularly popular for families with an excellent choice of both state and independent schools, and being surrounded by Epping Forest, you would never be short of leisure pursuits.
Interior
The ground floor accommodation consists of a welcoming entrance hall with an understairs guest cloakroom. To the front aspect is a sitting room with a traditional style bay window. The rear of the house is more open plan with a spacious kitchen / living space with modern units and appliances, and this room opens to a more recently added conservatory opening onto the south facing rear garden. On the first floor a three well appointed bedrooms, all with fitted storage and served by a modern family bathroom.
Exterior
There is parking for two cars at the front of the house and to the rear is a south facing garden which measures approximately 70ft in length with a patio area, artificial lawn and timber shed for the rear.
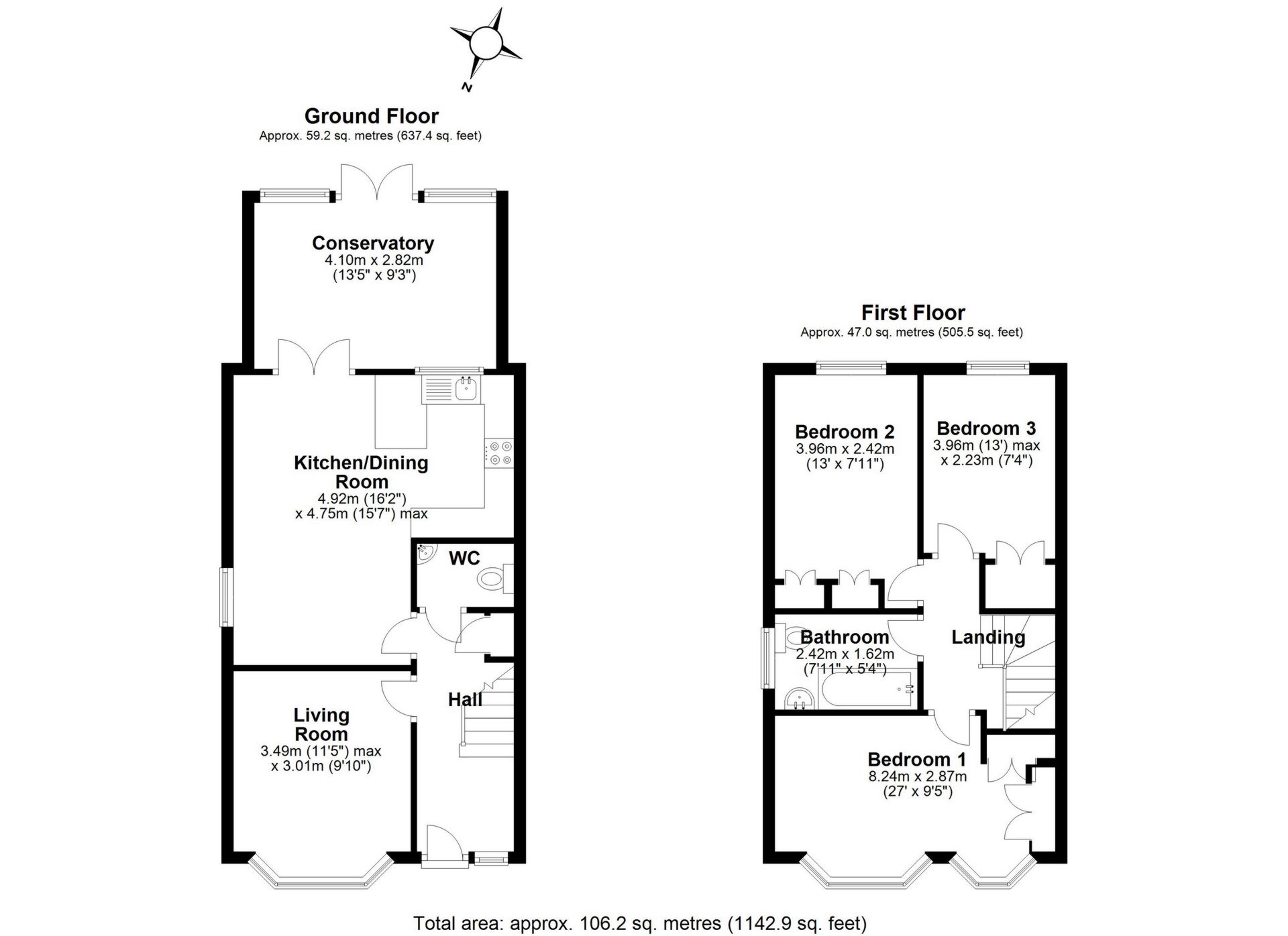
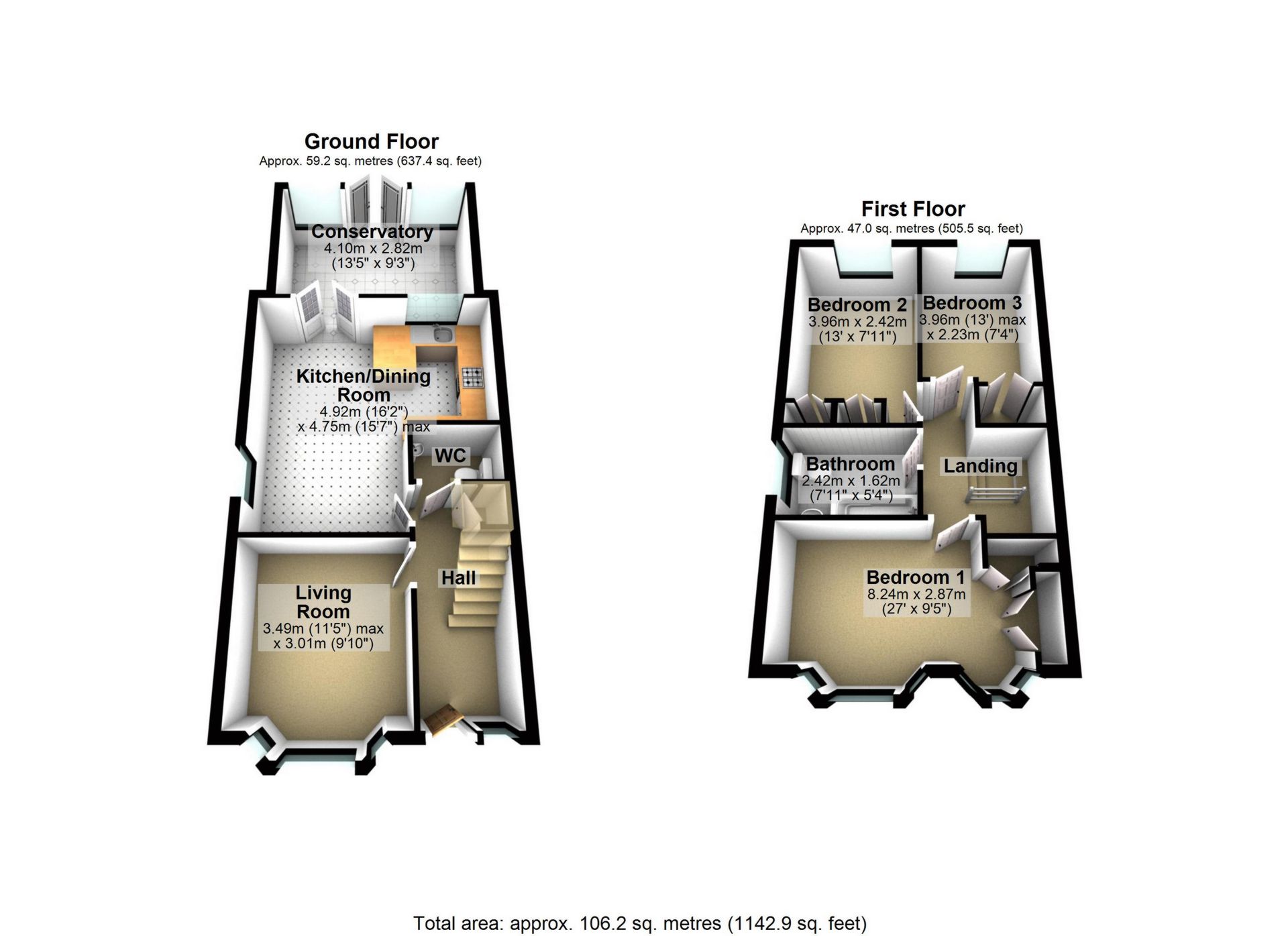
IMPORTANT NOTICE
Descriptions of the property are subjective and are used in good faith as an opinion and NOT as a statement of fact. Please make further specific enquires to ensure that our descriptions are likely to match any expectations you may have of the property. We have not tested any services, systems or appliances at this property. We strongly recommend that all the information we provide be verified by you on inspection, and by your Surveyor and Conveyancer.


