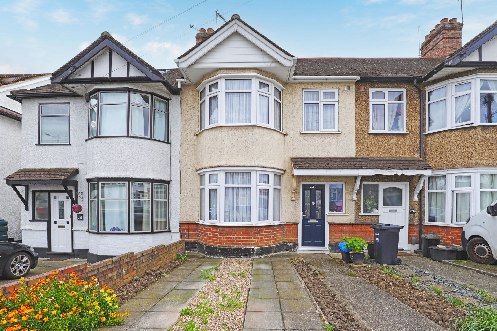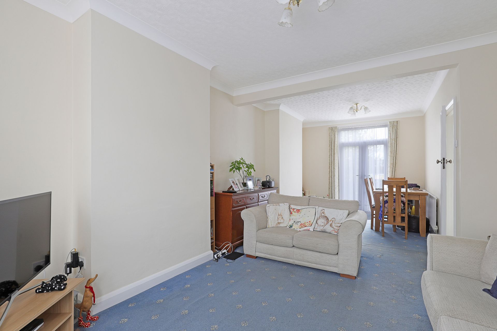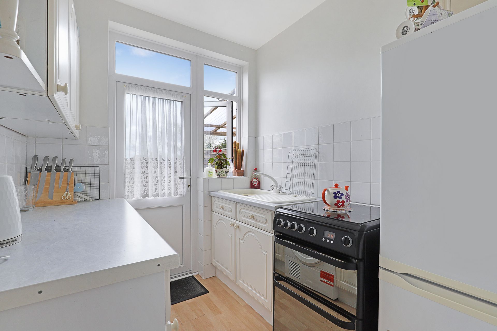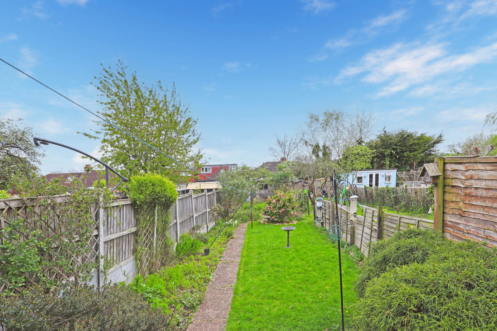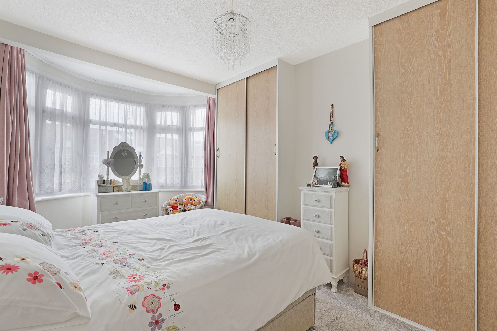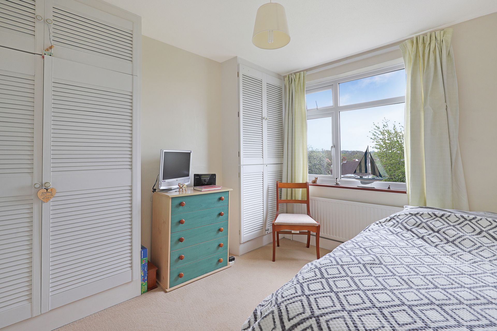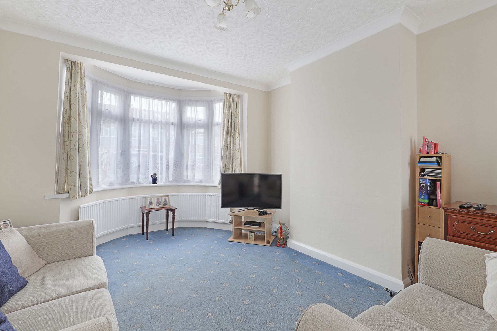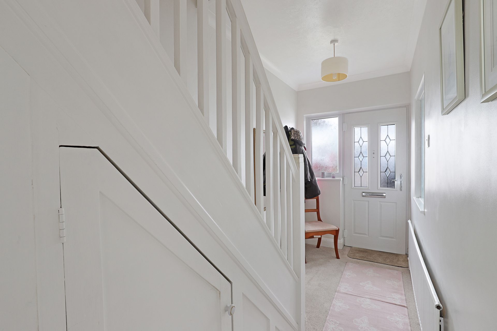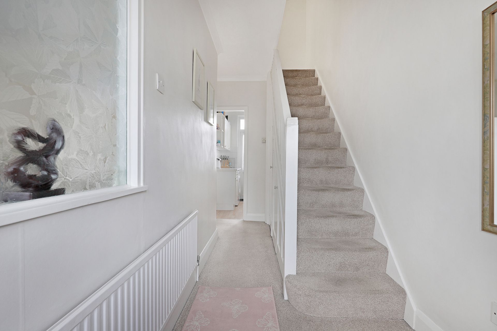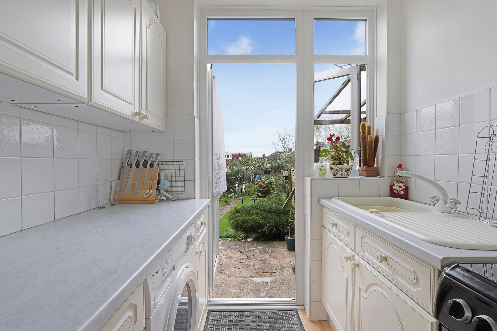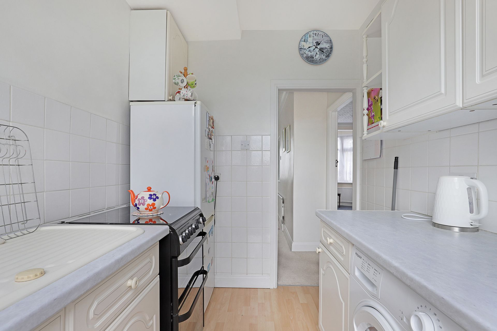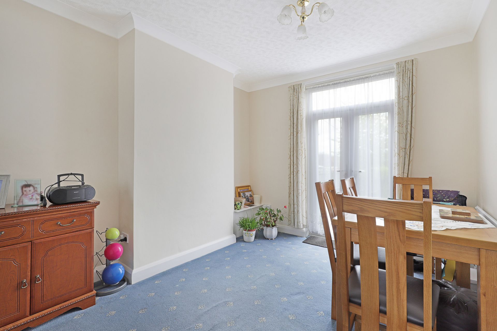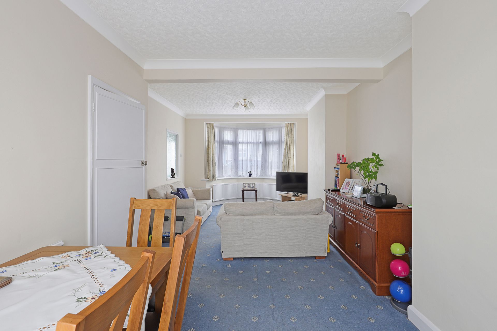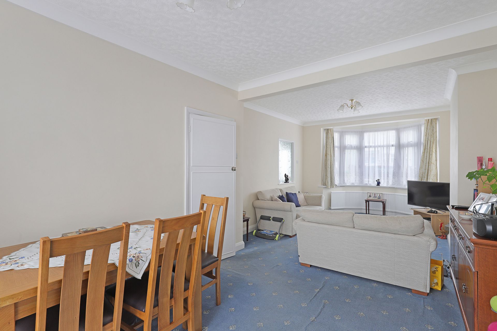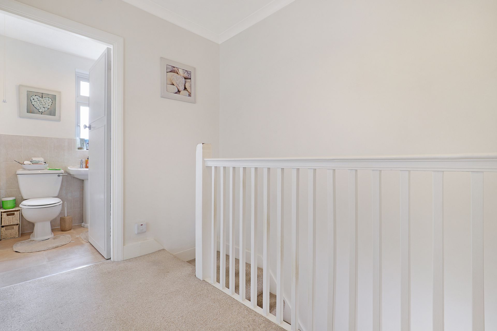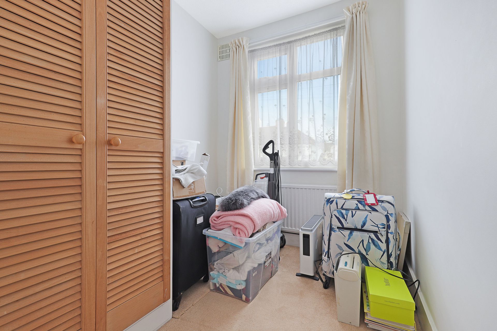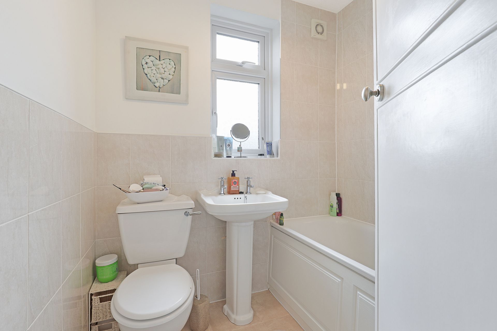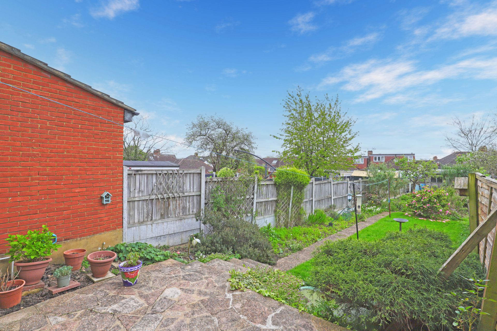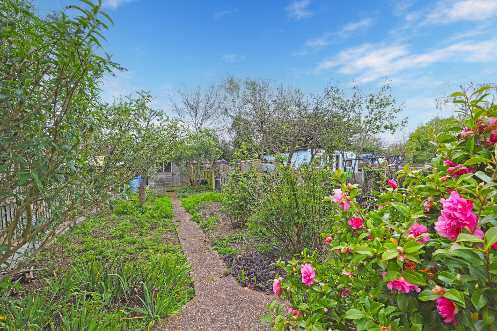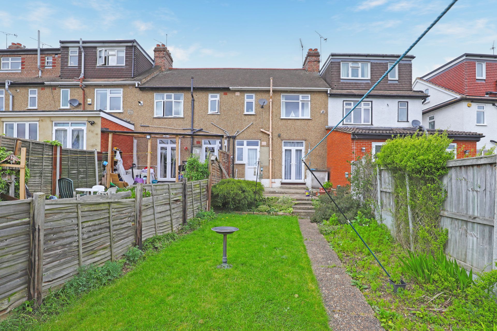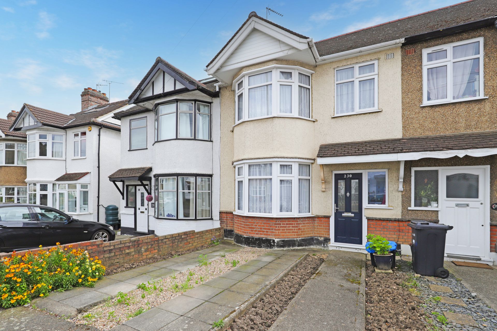020 8504 9344
info@farroneil.co.uk
3 Bedroom Terraced Sold STC - Guide Price £525,000
Price range £525,000 to £550,000
1930's three bedroom family home
Potential to extend to the loft and rear
Excellent location for schools and the Central Line
Generously proportioned through lounge
Fitted kitchen
Modern family bathroom
Southerly facing 100ft garden
Off street parking
EPC rating C71 / Council Tax band D
Ideally situated for the Central Line & local schools is this well presented traditional 1930's mid-terrace property. Features include a spacious through lounge, fitted kitchen, three well appointed bedrooms, a modern first floor bathroom, a delightfully mature rear garden and these properties offer excellent potential to extend both into the loft and also to the ground floor.
Location
This property is situated in a sought after spot, ideally situated just a short walk from both Roding Valley & Woodford Central Line Stations, with a great choice of both state and independent schools close by. The Broadway at Woodford and Queens Road in Buckhurst Hill are both a short walk away with their shops, cafes and restaurants, and for leisure pursuits there is Epping Forest, Roding Valley Nature Reserve, cricket, golf and tennis clubs, along with a David Lloyd Centre all within easy reach.
Interior
The accommodation commences with a welcoming entrance hall with understairs storage. The generously proportioned through lounge is a stylish room having a traditional bay window to the front aspect and French doors opening to the rear garden - perfect for entertaining. The galley kitchen is fitted with base and wall mounted units with complementary worksurfaces and tiling with ample space for appliances and storage alike. Upstairs are three well appointed bedrooms, the principal bedrooms with fitted wardrobes, along with a modern family bathroom with a white suite and contrasting tiling.
Exterior
The front of the property has paving to offer parking for one car. The garden is a real treat, measuring approximately 100ft in length, predomiinantly laid to lawn with mature borders, large patio and and a timber shed to the rear.
Total SDLT due
Below is a breakdown of how the total amount of SDLT was calculated.
Up to £250k (Percentage rate 0%)
£ 0
Above £250k and up to £925k (Percentage rate 5%)
£ 0
Above £925k and up to £1.5m (Percentage rate 10%)
£ 0
Above £1.5m (Percentage rate 12%)
£ 0
Up to £425k (Percentage rate 0%)
£ 0
Above £425k and up to £625k (Percentage rate 0%)
£ 0
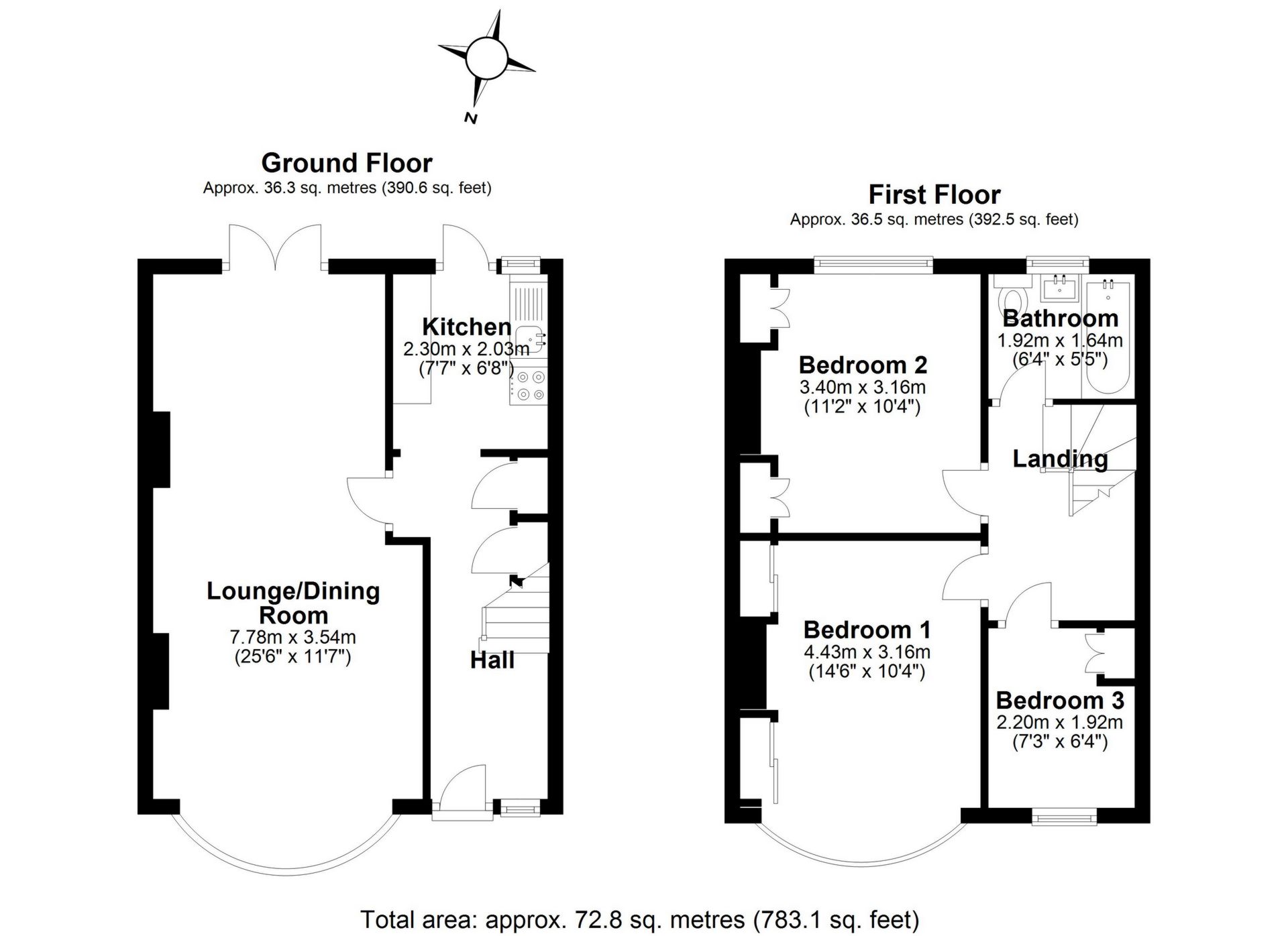
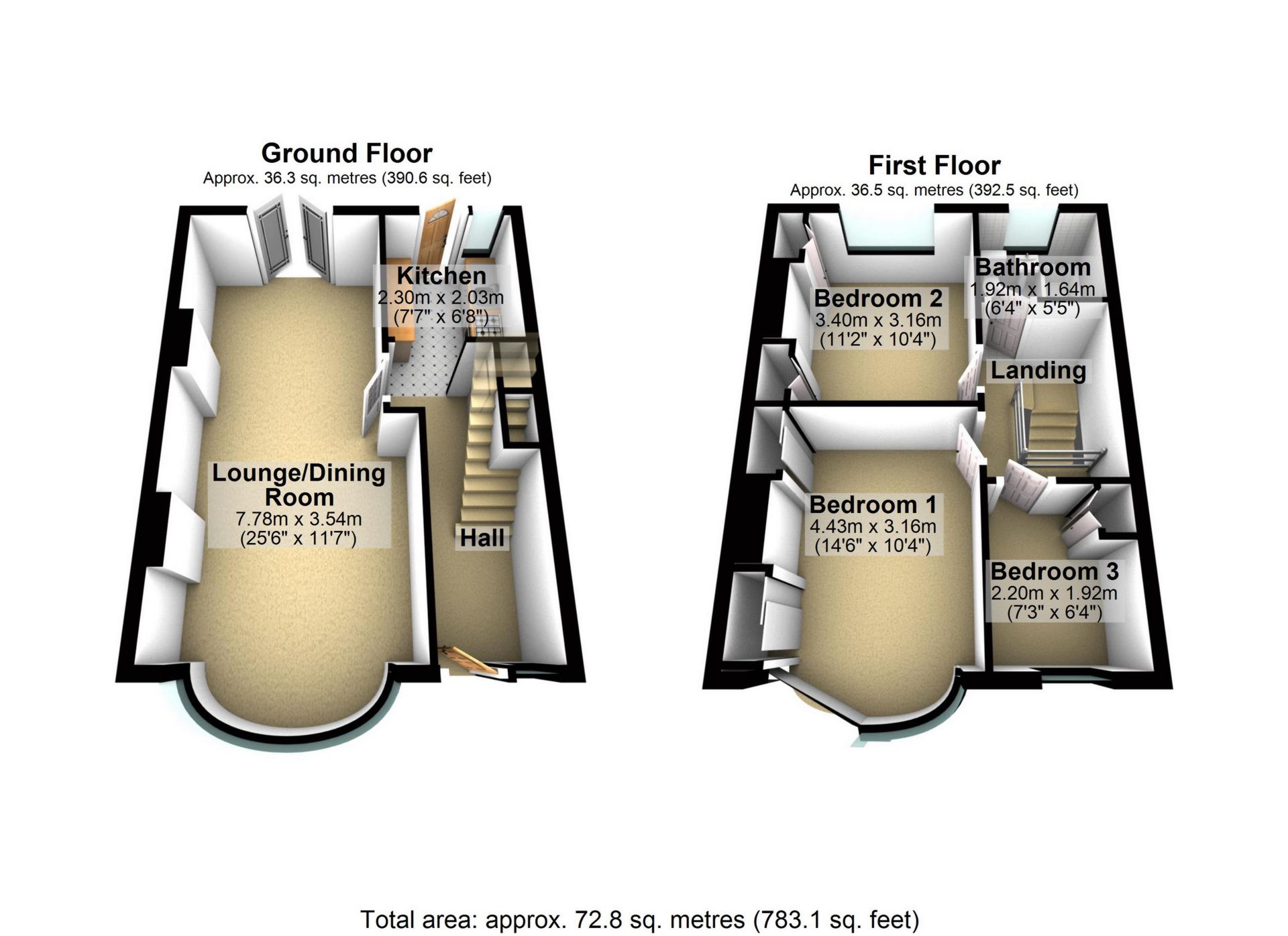
IMPORTANT NOTICE
Descriptions of the property are subjective and are used in good faith as an opinion and NOT as a statement of fact. Please make further specific enquires to ensure that our descriptions are likely to match any expectations you may have of the property. We have not tested any services, systems or appliances at this property. We strongly recommend that all the information we provide be verified by you on inspection, and by your Surveyor and Conveyancer.


