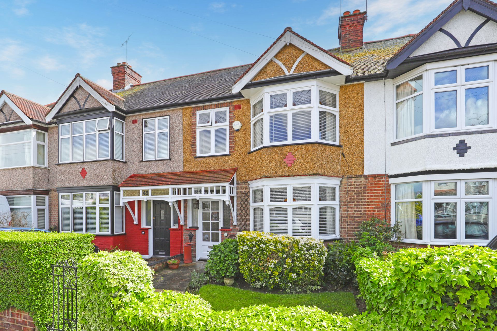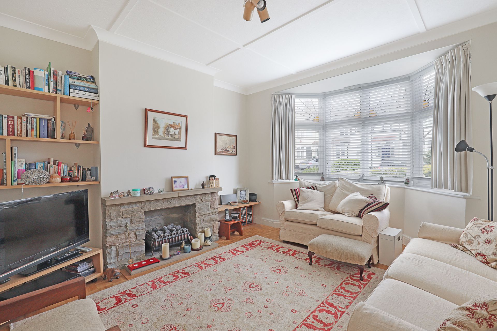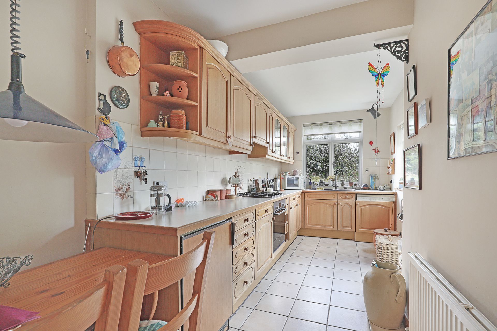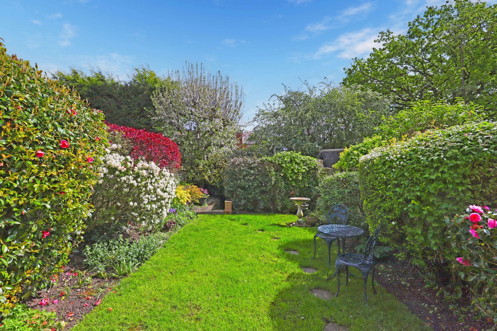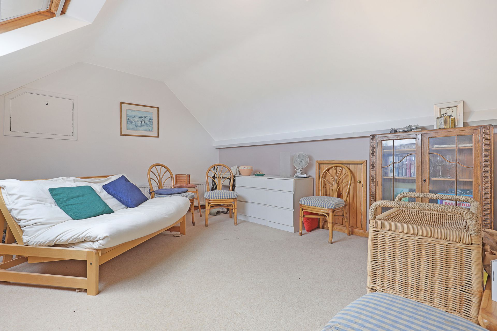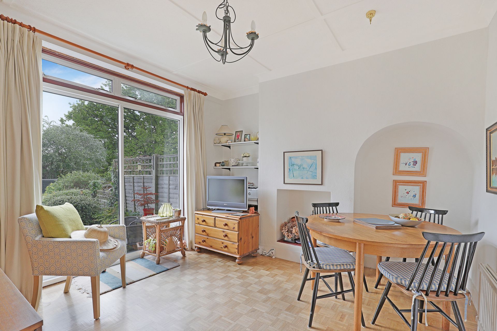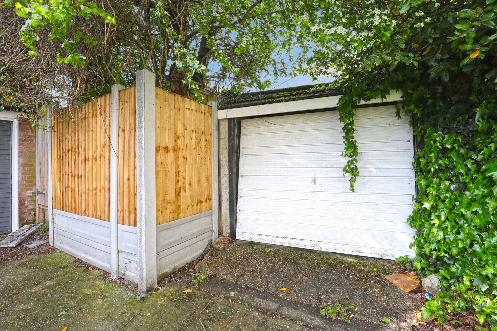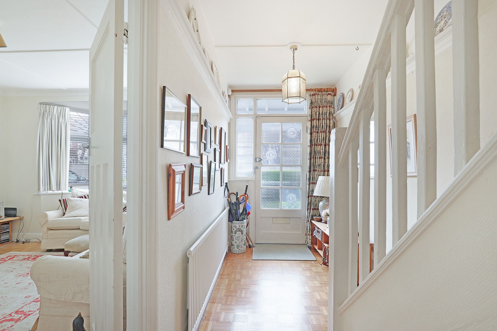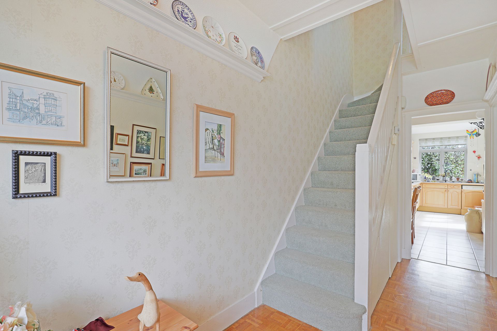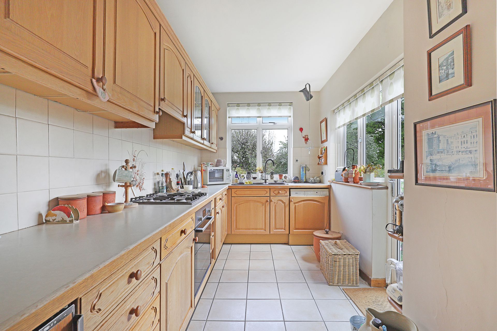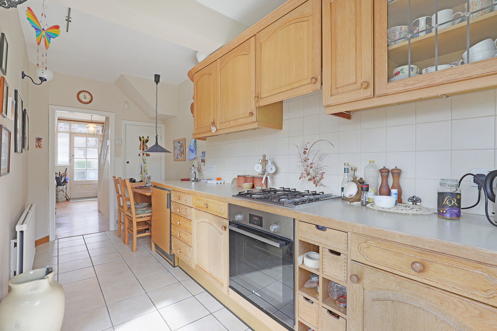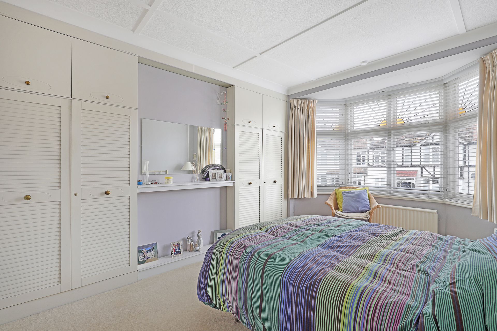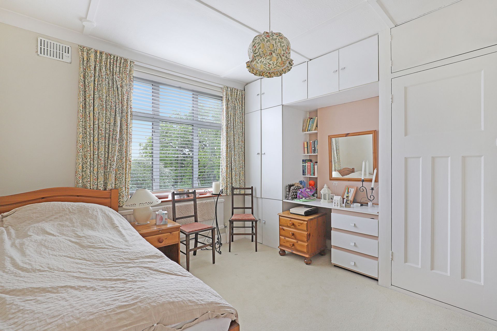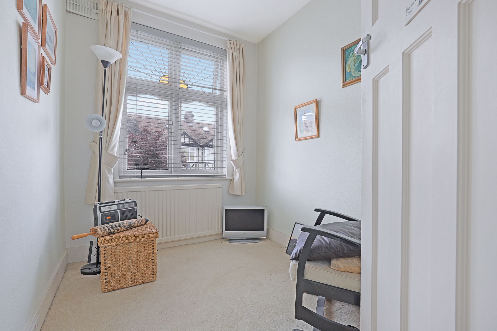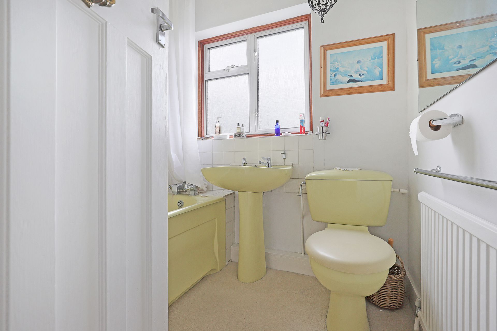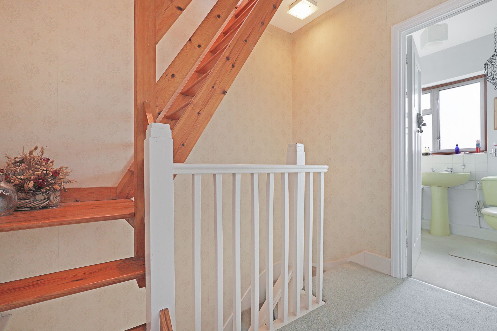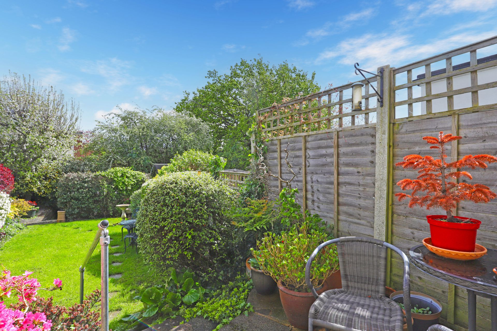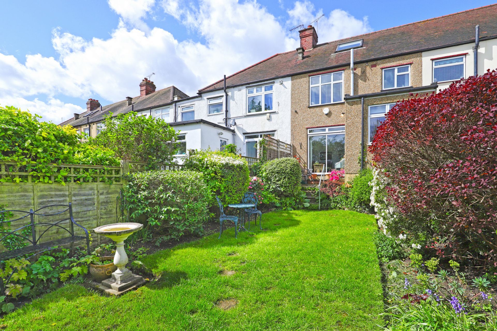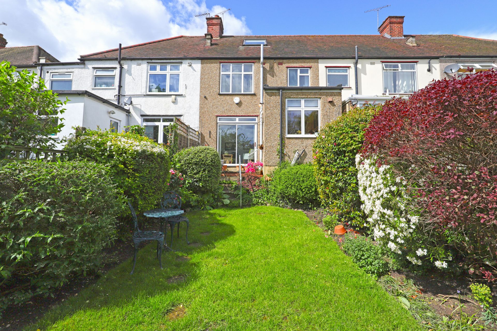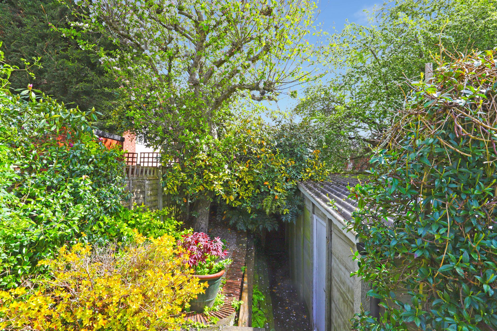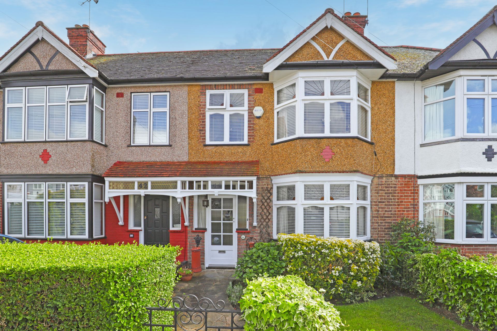020 8504 9344
info@farroneil.co.uk
3 Bedroom Terraced Sold STC in Buckhurst Hill - Guide Price £585,000
Attractive 1930's terraced house
Two reception rooms with original features
Extended galley kitchen
Three first floor bedrooms and family bathroom
Converted loft room
Garage to rear of the garden
Offered with no onward chain
Delightful mature gardens
Excellent spot for schools, shops & the Central Line
EPC rating D58 / Council Tax band E
An attractive 1930's mid-terrace property which is situated in the always popular Chestnut Avenue. A great spot for the Central Line, Queens Road and local schools featuring two reception rooms, an extended kitchen, three bedrooms, a mature 60ft garden and garage to the rear.
Location
Chestnut Avenue is a highly sought after quiet and friendly turning which is ideally situated just a short walk from both Buckhurst Hill & Roding Valley Central Line Stations, with a great choice of both state and independent schools close by. Queens Road's shops, cafes and restaurants are a short walk away, and for leisure pursuits there is Epping Forest, Roding Valley Nature Reserve, cricket, golf and tennis clubs, along with a David Lloyd Centre all within easy reach.
Interior
This traditional 1930's house commences with a welcoming entrance hall with parquet flooring, delft rail and stairs to the upper floors. The front reception room has a traditional bay window with coloured lead light windows, parquet flooring, a brick fireplace and original coving. The rear dining room has similar parquet flooring and sliding patio doors opening onto the delightful rear garden. The kitchen is an extended galley with an extensive range of base and wall mounted units with contrasting worktops with plenty of space for appliances and storage alike, and there is also a door to the garden. Upstairs are three well appointed bedrooms, the principal rooms with fitted wardrobes, all served by a family bathroom. Some years ago the loft was converted into a further room within the eaves, with fixed stairs from the first floor landing, making a perfect space for storage or a hobby room / office.
Exterior
There is a delightful front garden with a lawn and mature hedging. Most neighbouring properties have created driveway parking to the front, so presume that this would be an option for any buyer. The rear garden is a real treat, approximately 60ft in length with a raised patio area, lawn, mature tree, shrub and flower borders, with a detached garage to the rear which is accessed from Hornbeam Road.
Total SDLT due
Below is a breakdown of how the total amount of SDLT was calculated.
Up to £250k (Percentage rate 0%)
£ 0
Above £250k and up to £925k (Percentage rate 5%)
£ 0
Above £925k and up to £1.5m (Percentage rate 10%)
£ 0
Above £1.5m (Percentage rate 12%)
£ 0
Up to £425k (Percentage rate 0%)
£ 0
Above £425k and up to £625k (Percentage rate 0%)
£ 0
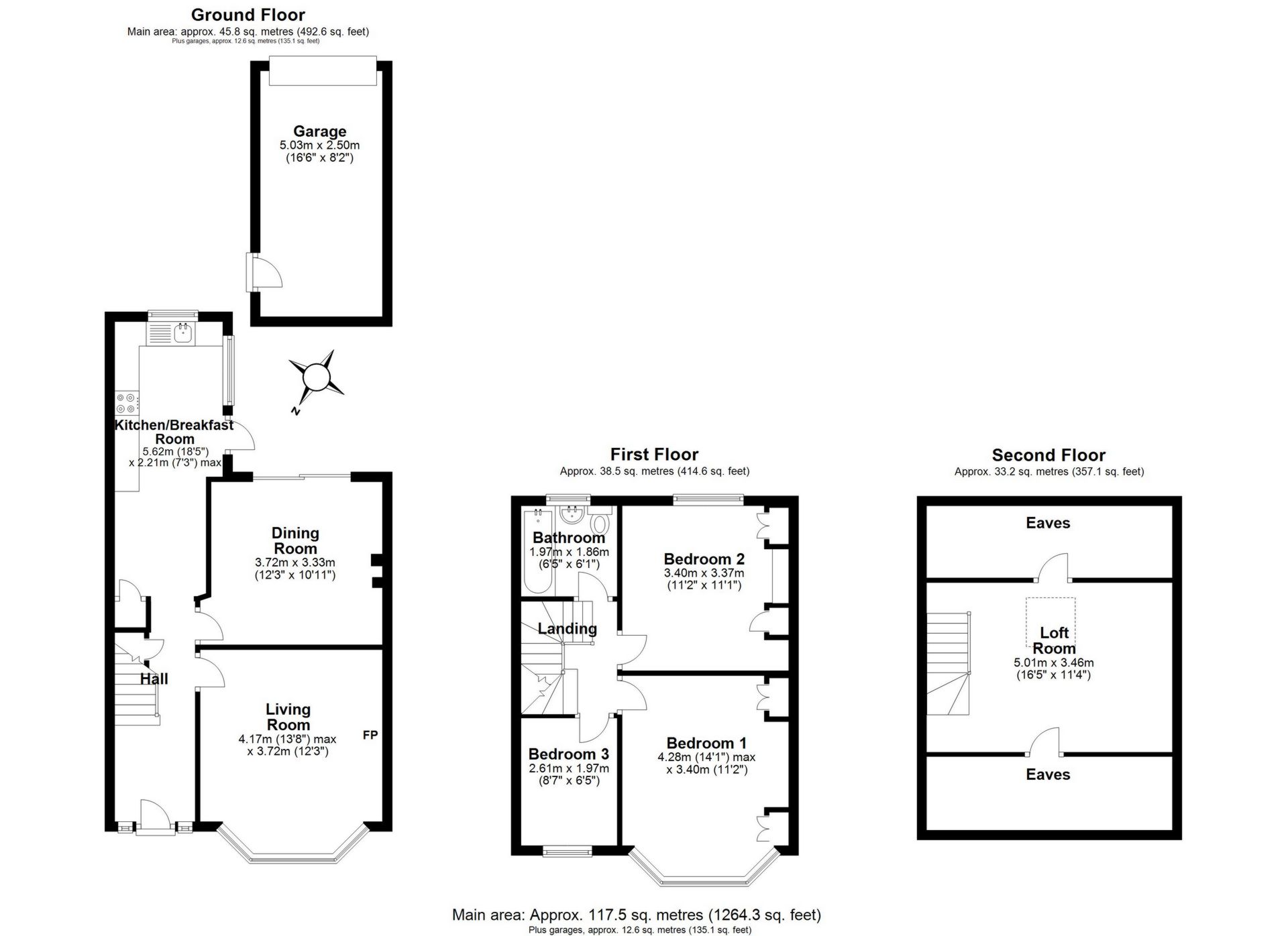
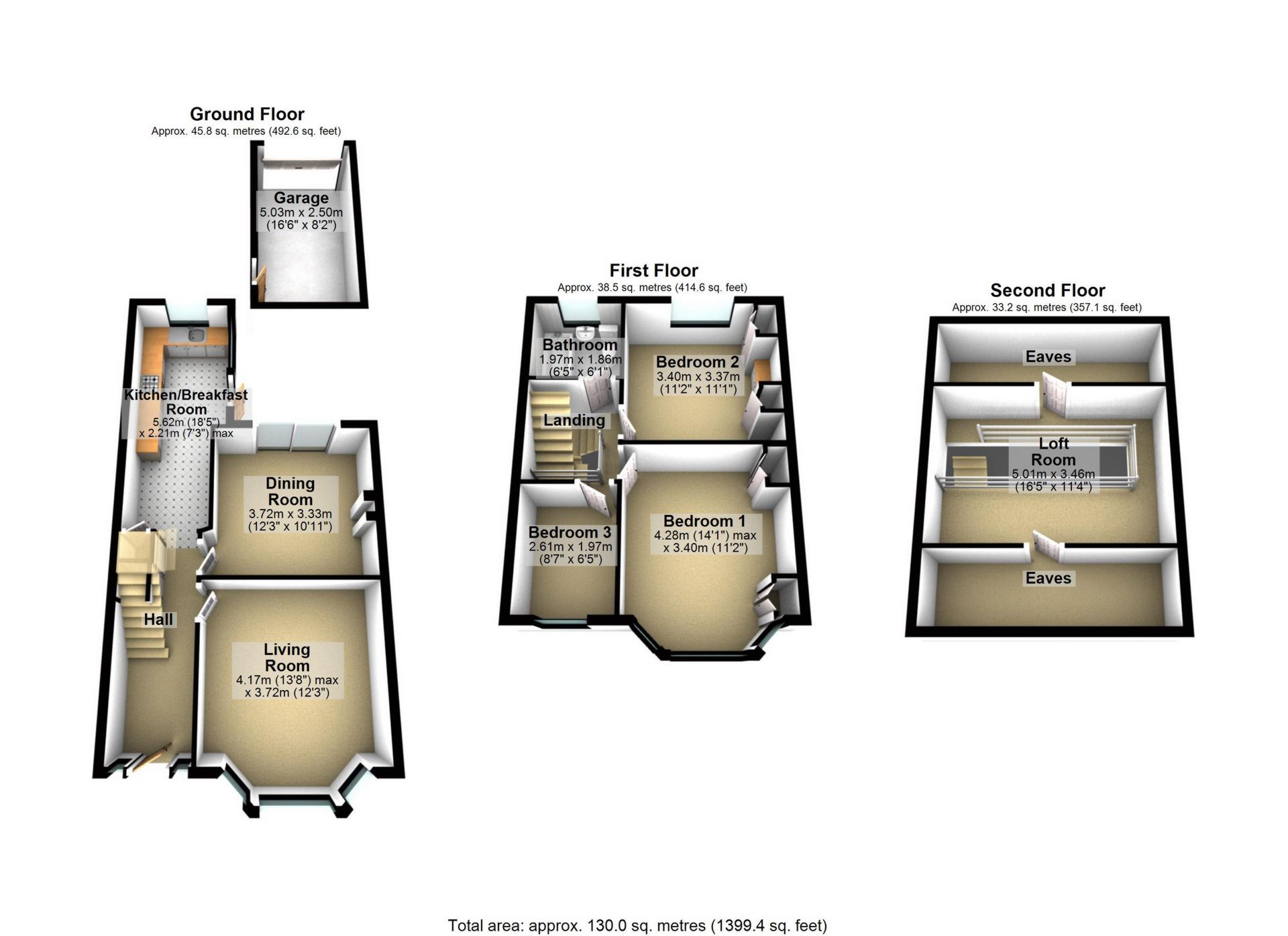
IMPORTANT NOTICE
Descriptions of the property are subjective and are used in good faith as an opinion and NOT as a statement of fact. Please make further specific enquires to ensure that our descriptions are likely to match any expectations you may have of the property. We have not tested any services, systems or appliances at this property. We strongly recommend that all the information we provide be verified by you on inspection, and by your Surveyor and Conveyancer.


