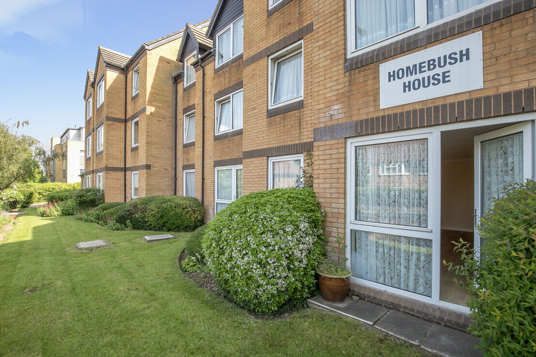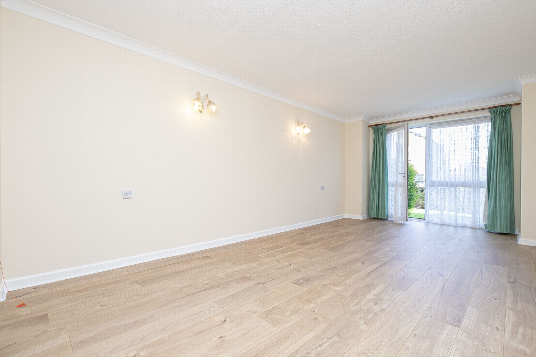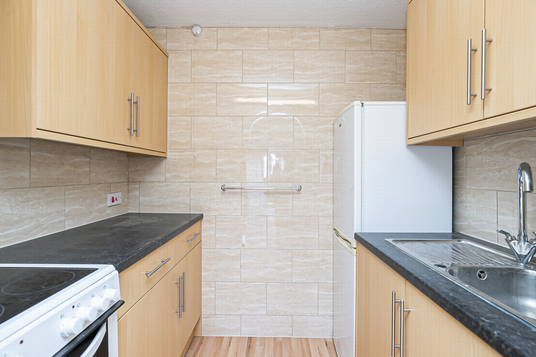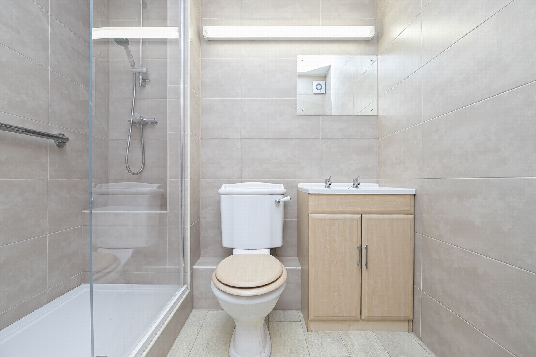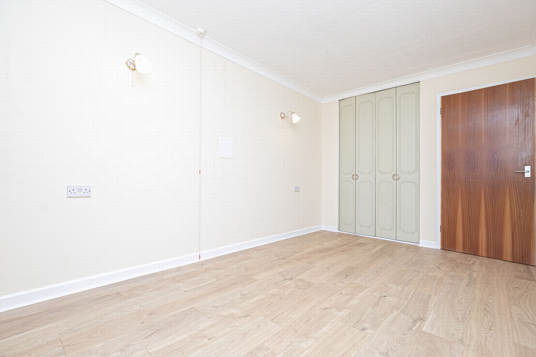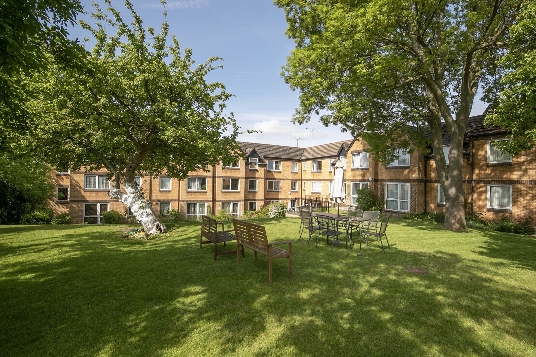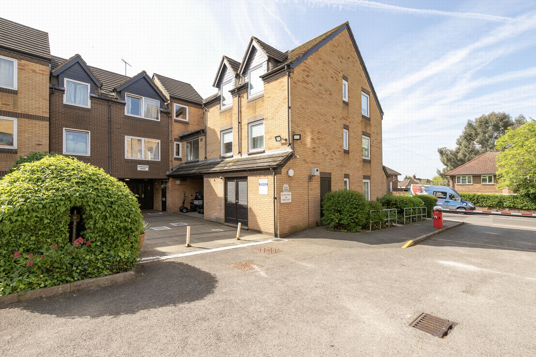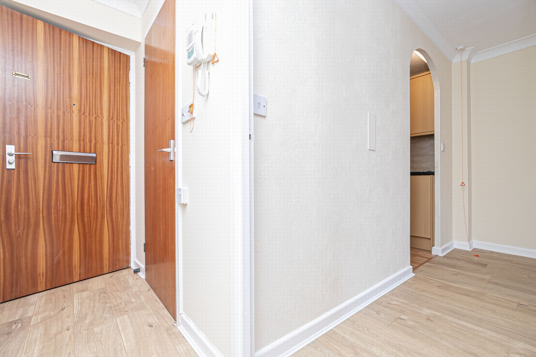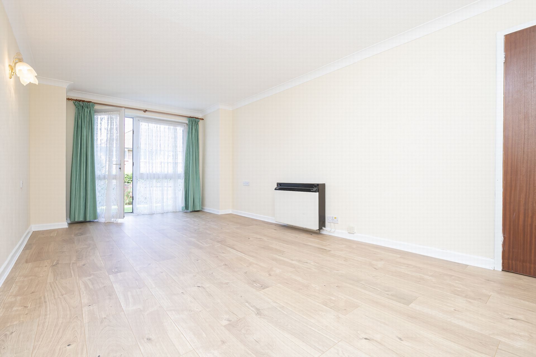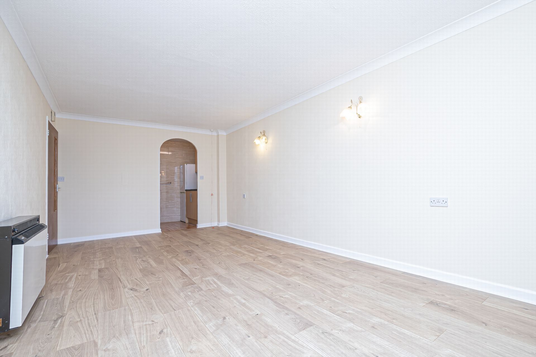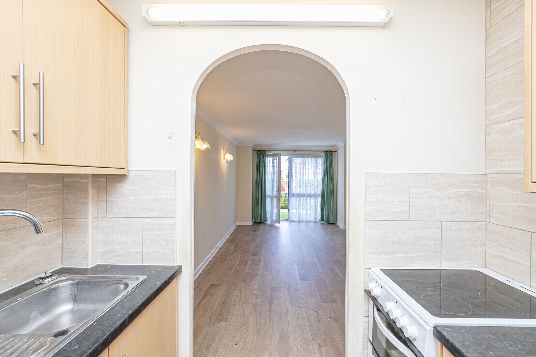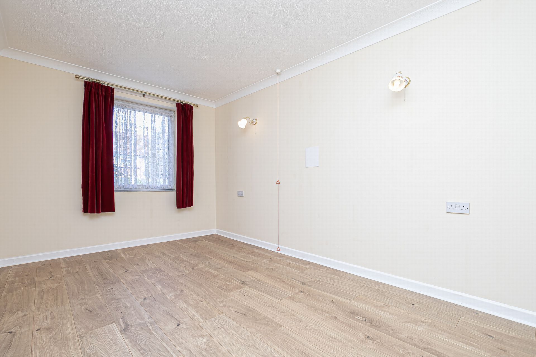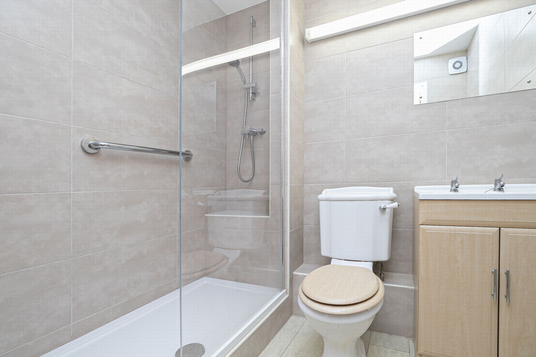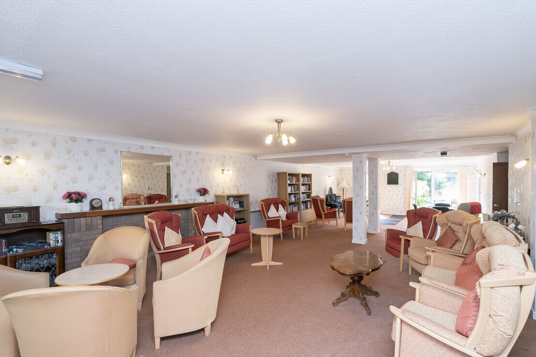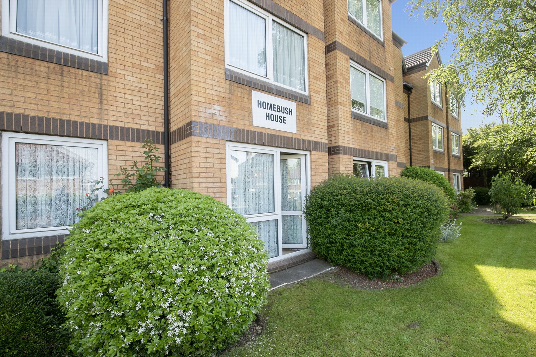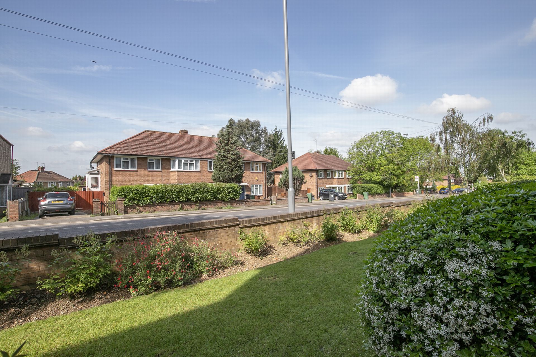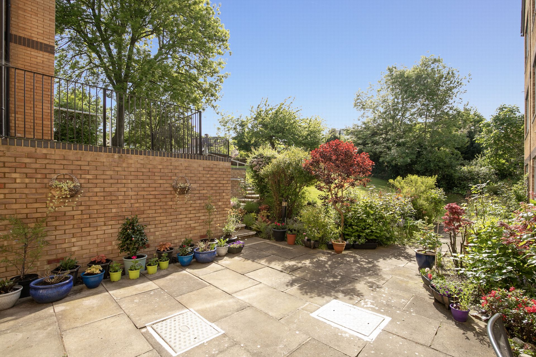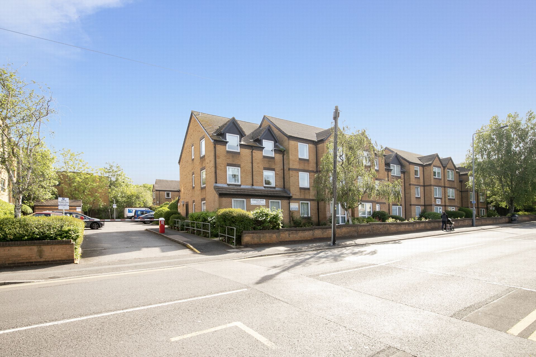020 8504 9344
info@farroneil.co.uk
1 Bedroom Apartment Sold STC in Chingford - Guide Price £105,000
Modern retirement flat
Ground floor with direct access to gardens
Modern fitted kitchen
Contemporary shower room
Double bedroom with fitted wardrobes
Resident's lounge
On-Site house manager
Gated parking area
Excellent location for transport and shops
EPC rating tbc / Council Tax band C
A one bedroom ground floor retirement apartment for the over 60's which is situated in this ever popular McCarthy & Stone Development. The apartment has been upgraded in recent times with a modern kitchen and shower room, and this private development offers a residents' lounge, house manager, lift service, launderette and delightful communal gardens.
Location
Homebush House is situated on Kings Head Hill in North Chingford, and is well placed for access to the shops, cafes and restaurants on Station Road. Bus routes are close by, and mainline trains run from Chingford Station, and with Epping Forest close by there are plenty of walks on your doorstep.
Interior
This ground floor apartment offers an entrance hall, leading to a spacious lounge / dining room with a door opening to the communal gardens, a modern fitted kitchen, bedroom with fitted wardrobes and a stylish shower room.
Exterior
Homebush House is set within delightful communal grounds with gardens and an extensive patio and there is a residents' parking area.
Agent's note
We are told by the vendor that the lease on the flat is 99 years from 1983 (so 60 years remaining as of May 2023), and there is an annual ground rent payable of £442. We are presently waiting on confirmation of the service charge from the seller.
Total SDLT due
Below is a breakdown of how the total amount of SDLT was calculated.
Up to £250k (Percentage rate 0%)
£ 0
Above £250k and up to £925k (Percentage rate 5%)
£ 0
Above £925k and up to £1.5m (Percentage rate 10%)
£ 0
Above £1.5m (Percentage rate 12%)
£ 0
Up to £425k (Percentage rate 0%)
£ 0
Above £425k and up to £625k (Percentage rate 0%)
£ 0
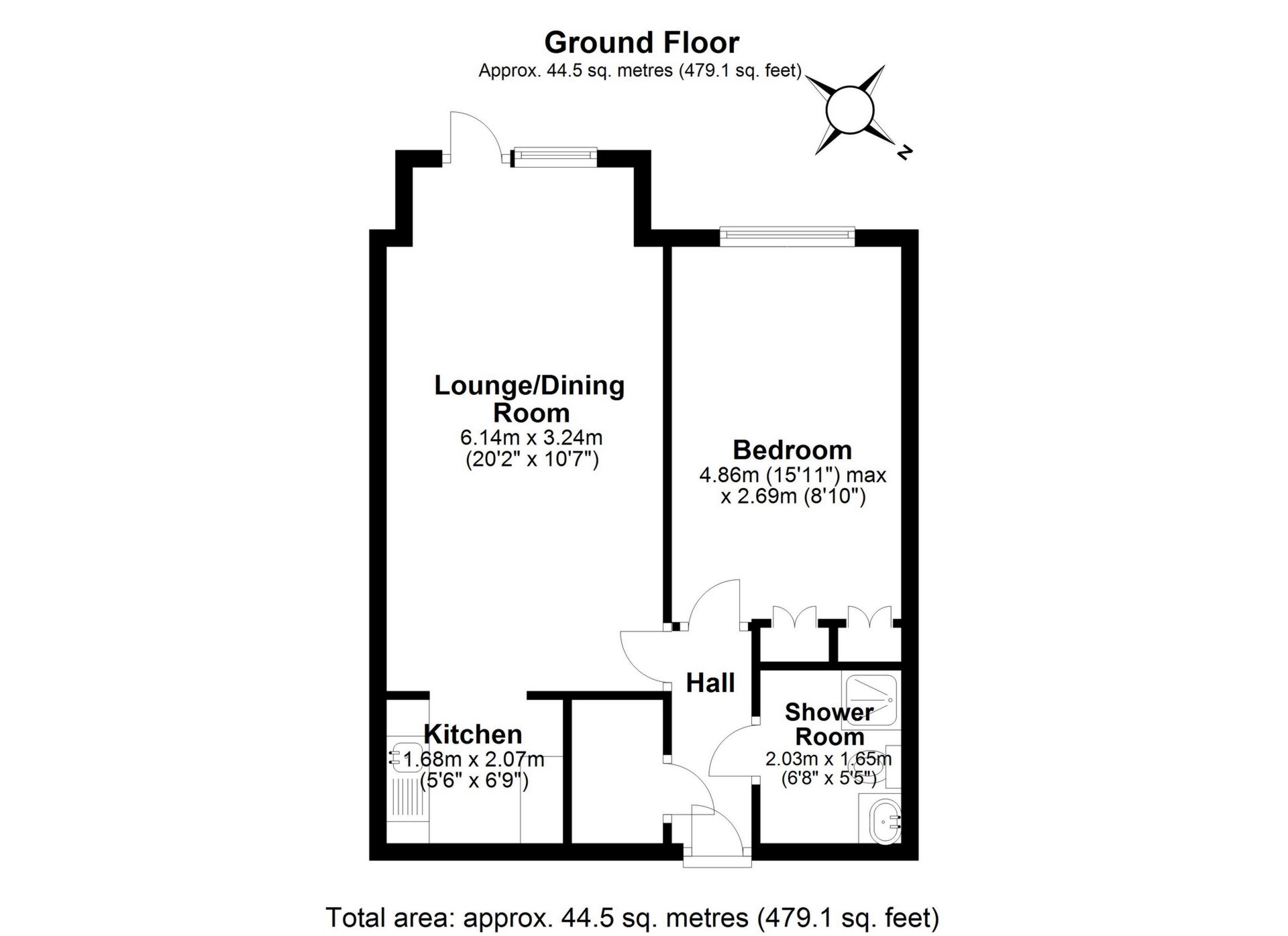
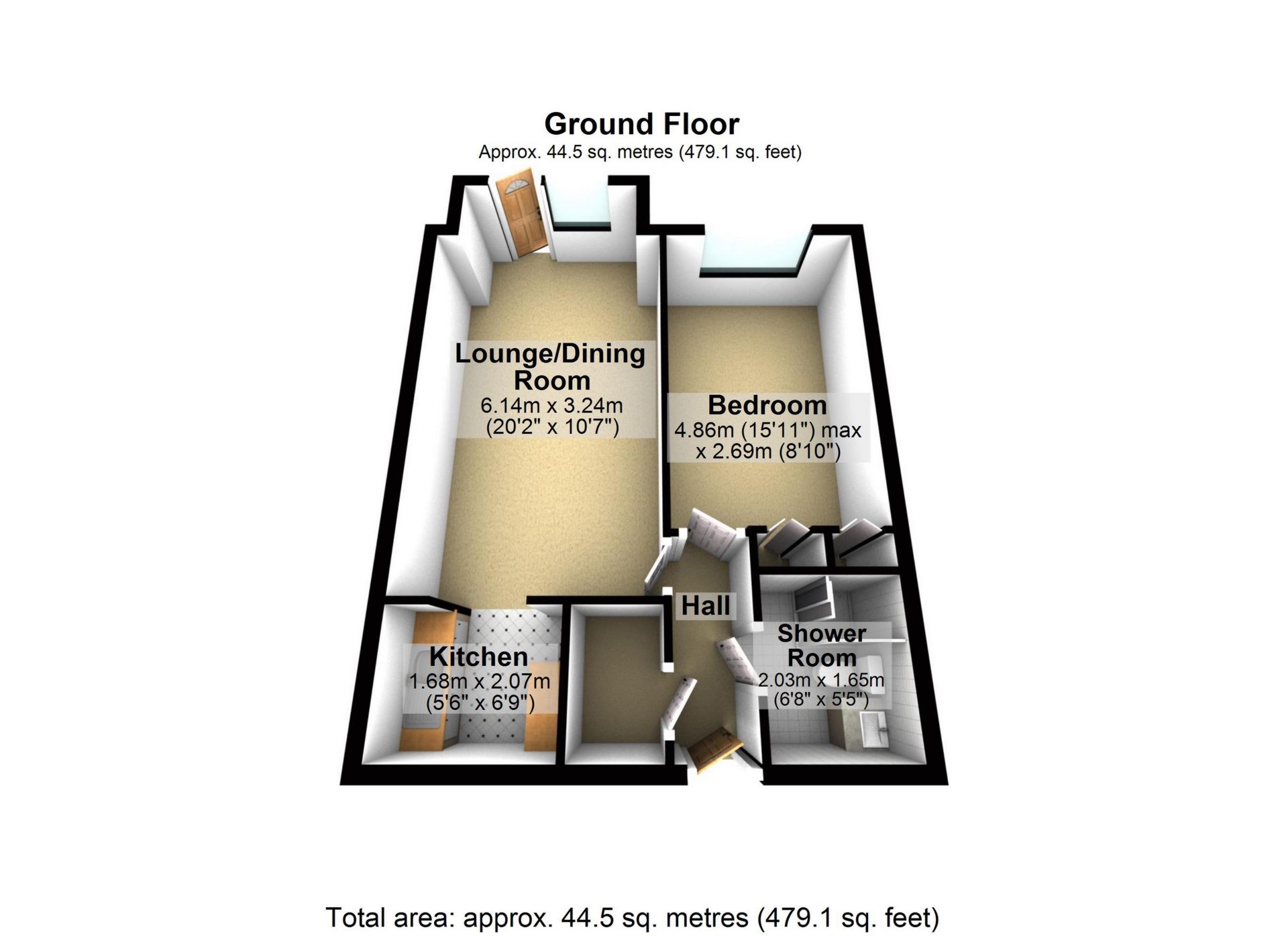
IMPORTANT NOTICE
Descriptions of the property are subjective and are used in good faith as an opinion and NOT as a statement of fact. Please make further specific enquires to ensure that our descriptions are likely to match any expectations you may have of the property. We have not tested any services, systems or appliances at this property. We strongly recommend that all the information we provide be verified by you on inspection, and by your Surveyor and Conveyancer.


