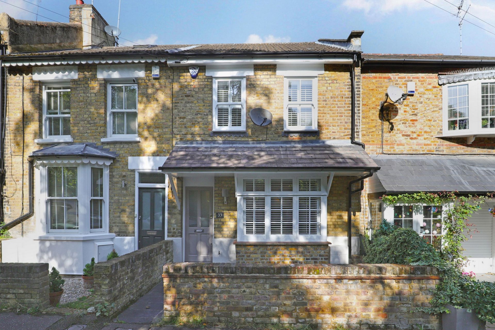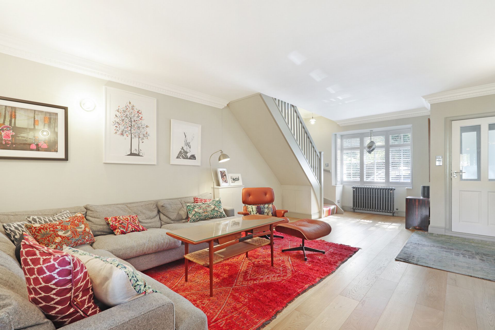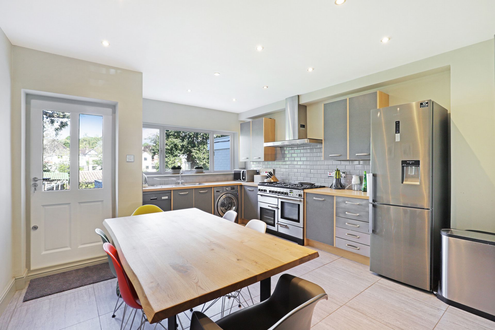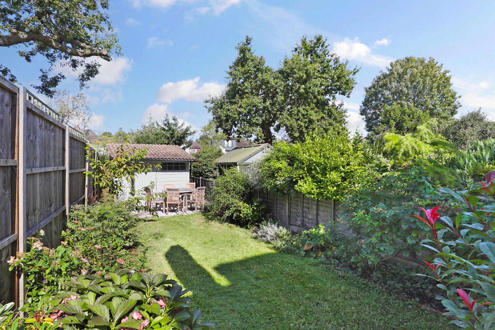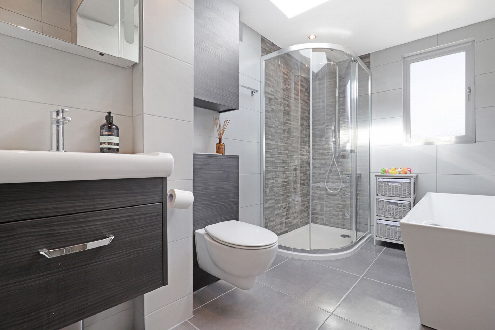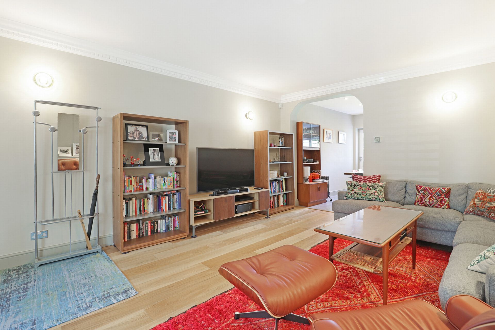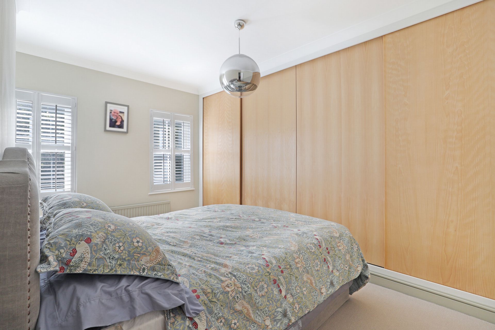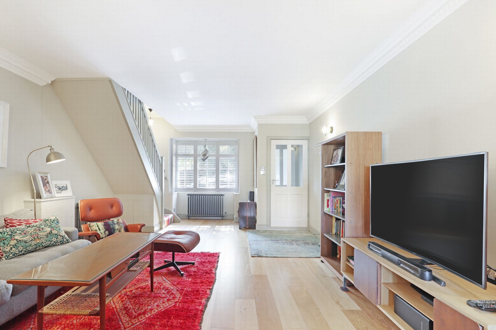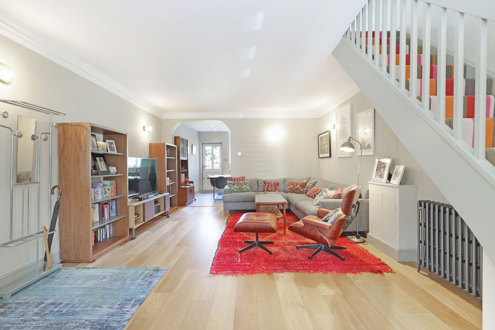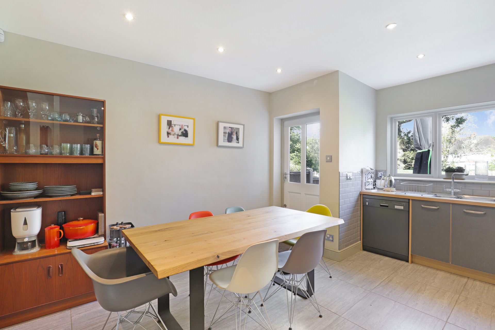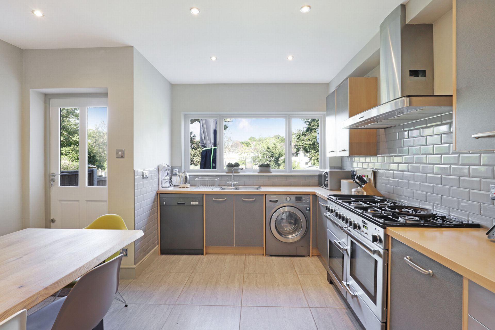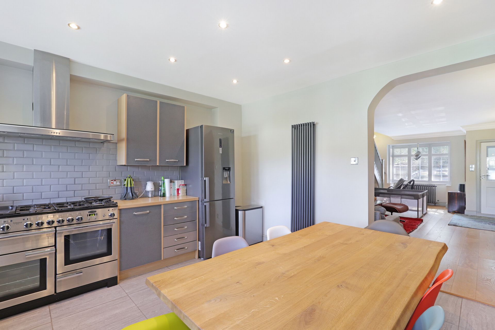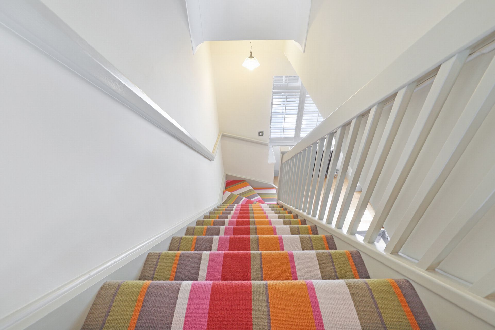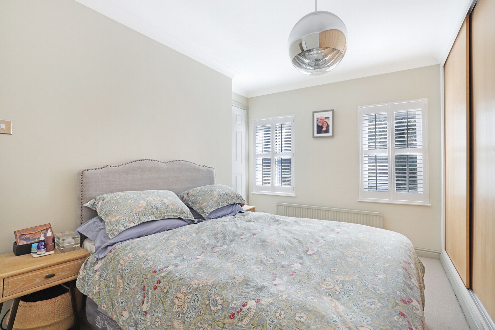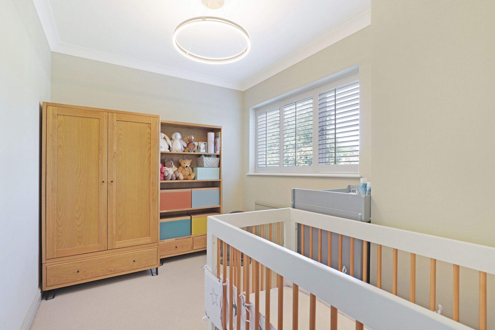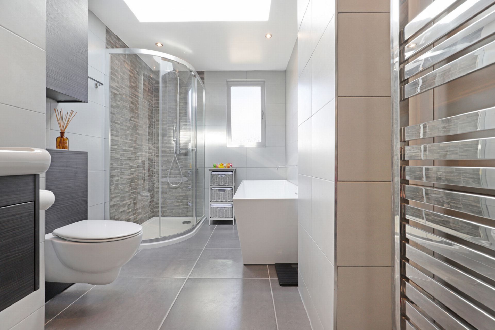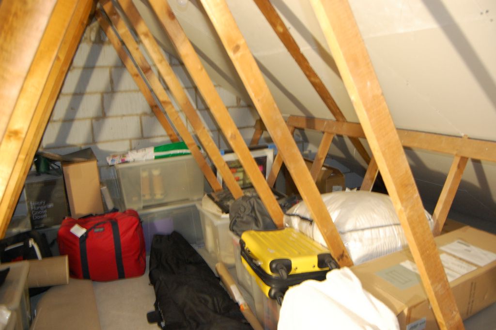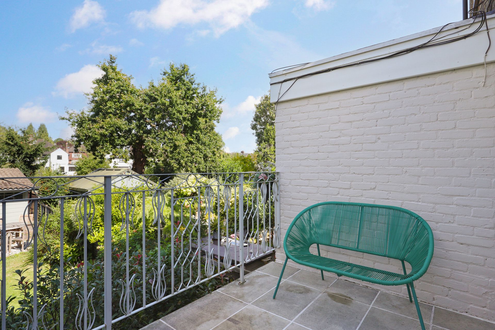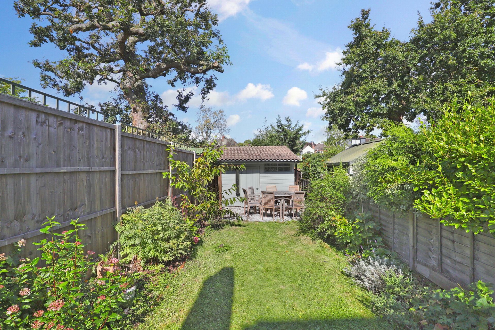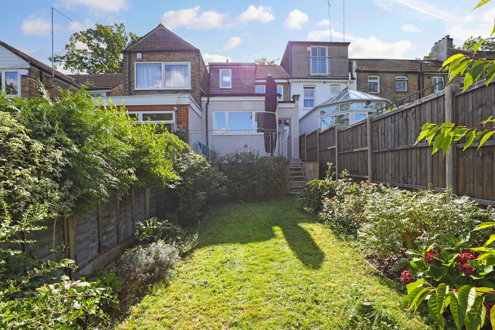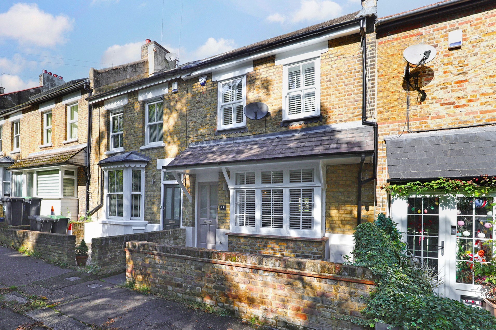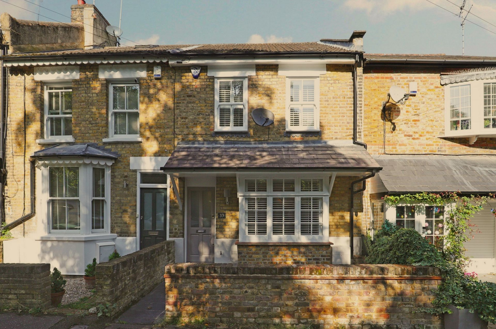020 8504 9344
info@farroneil.co.uk
2 Bedroom Terraced Sold STC in Buckhurst Hill - Guide Price £635,000
Stylishly presented Victorian property
Two bedrooms & 1st floor bathroom
Wonderfully spacious open plan ground floor
Lounge with period features
Fitted kitchen / dining room
Contemporary bathroom with high quality fittings
Mature 50ft rear garden
Excellent spot for the Central Line & Queens Road
No through road in the heart of Buckhurst Hill
EPC rating D66 / Council Tax band D
A wonderfully presented Victorian property located right in the heart of Buckhurst Hill, but tucked away in a quiet no through road. The house offers a stylish mix of both period and modern features, with two well appointed bedrooms, a contemporary 1st floor bathroom, and spacious ground floor accommodation offering a 24ft lounge and a separate kitchen / dining room.
Location
Palace Gardens is a delightful leafy turning of similar character houses right in the heart of Buckhurst Hill. The property is just a short walk from the boutique shops, cafes, restaurants and Waitrose in Queens Road; and the Central Line station at Buckhurst Hill with its direct access to the City, West End and Canary Wharf. The area is well served with both state and independent schools and there are plenty of leisure facilities with Epping Forest, Roding Valley Nature Reserve, tennis and cricket clubs and a David Lloyd Club all within easy reach.
Interior
The ground floor commences with a welcoming entrance lobby, opening onto the principal reception room. This is a great size room, some 24ft in length, with wooden flooring, column radiators, coving and a delightful south facing bay window with cafe style shutters. Beyond this room is the kitchen/diner, which is plenty big enough for a six seater table, making a wonderfully sociable space. There is an extensive fitted kitchen with ample space for appliances, finished off with metro style tiling and complimentary flooring. The first floor offers two good size bedrooms, the master having fitted wardrobes, and the bathroom is a real treat, stylishly fitted with quadrant shower cubicle, freestanding bath, skylight with contemporary tiling and fittings throughout. From the master bedroom there is a closed staircase giving access to the loft, which offers excellent storage space.
Exterior
There is a small front garden, hard landscaped for convenience. The rear garden measures approximately 50ft in length, commencing with a raised patio, then steps down to a lawned garden with a timber shed to the rear.
Total SDLT due
Below is a breakdown of how the total amount of SDLT was calculated.
Up to £250k (Percentage rate 0%)
£ 0
Above £250k and up to £925k (Percentage rate 5%)
£ 0
Above £925k and up to £1.5m (Percentage rate 10%)
£ 0
Above £1.5m (Percentage rate 12%)
£ 0
Up to £425k (Percentage rate 0%)
£ 0
Above £425k and up to £625k (Percentage rate 0%)
£ 0
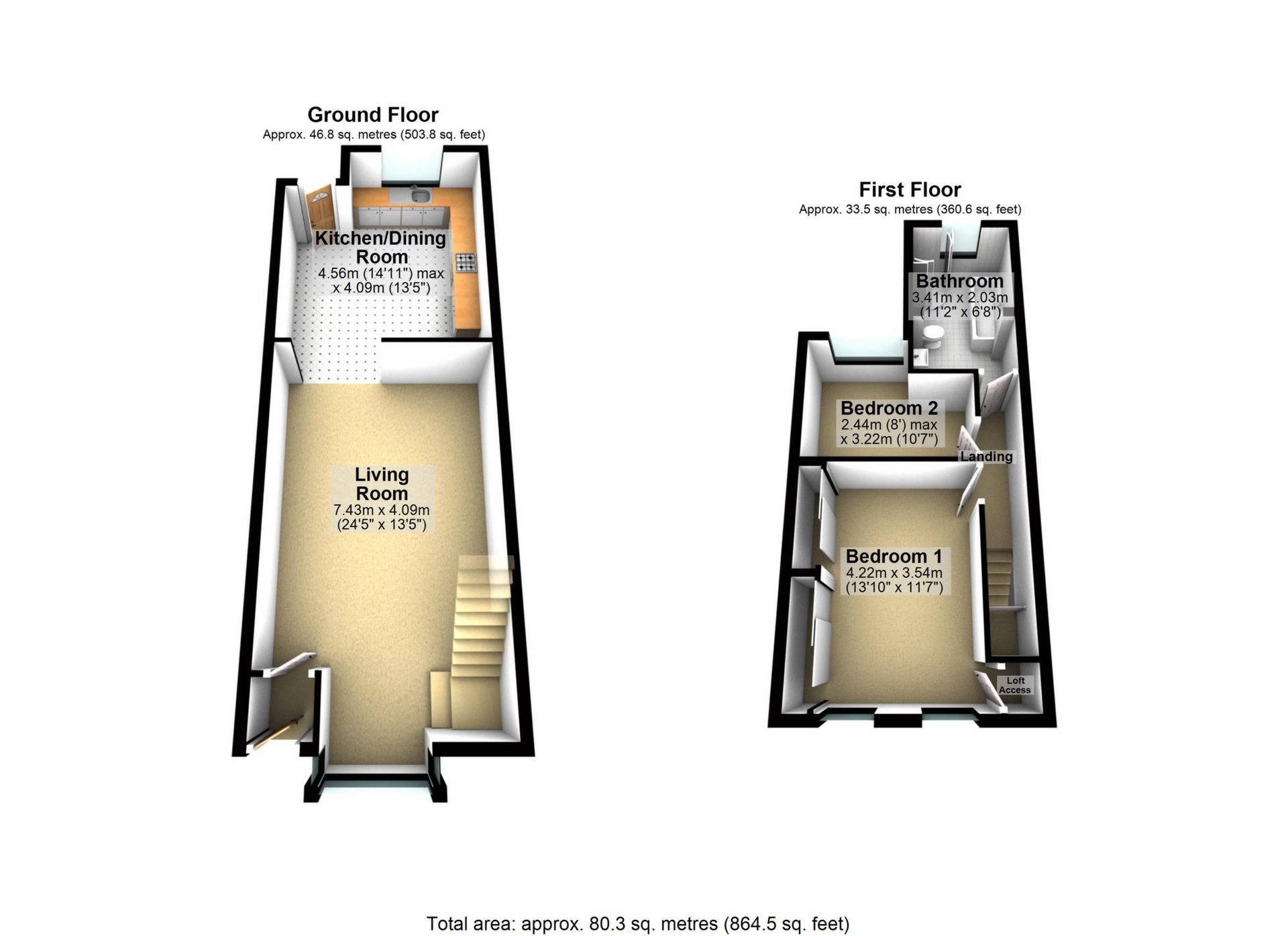
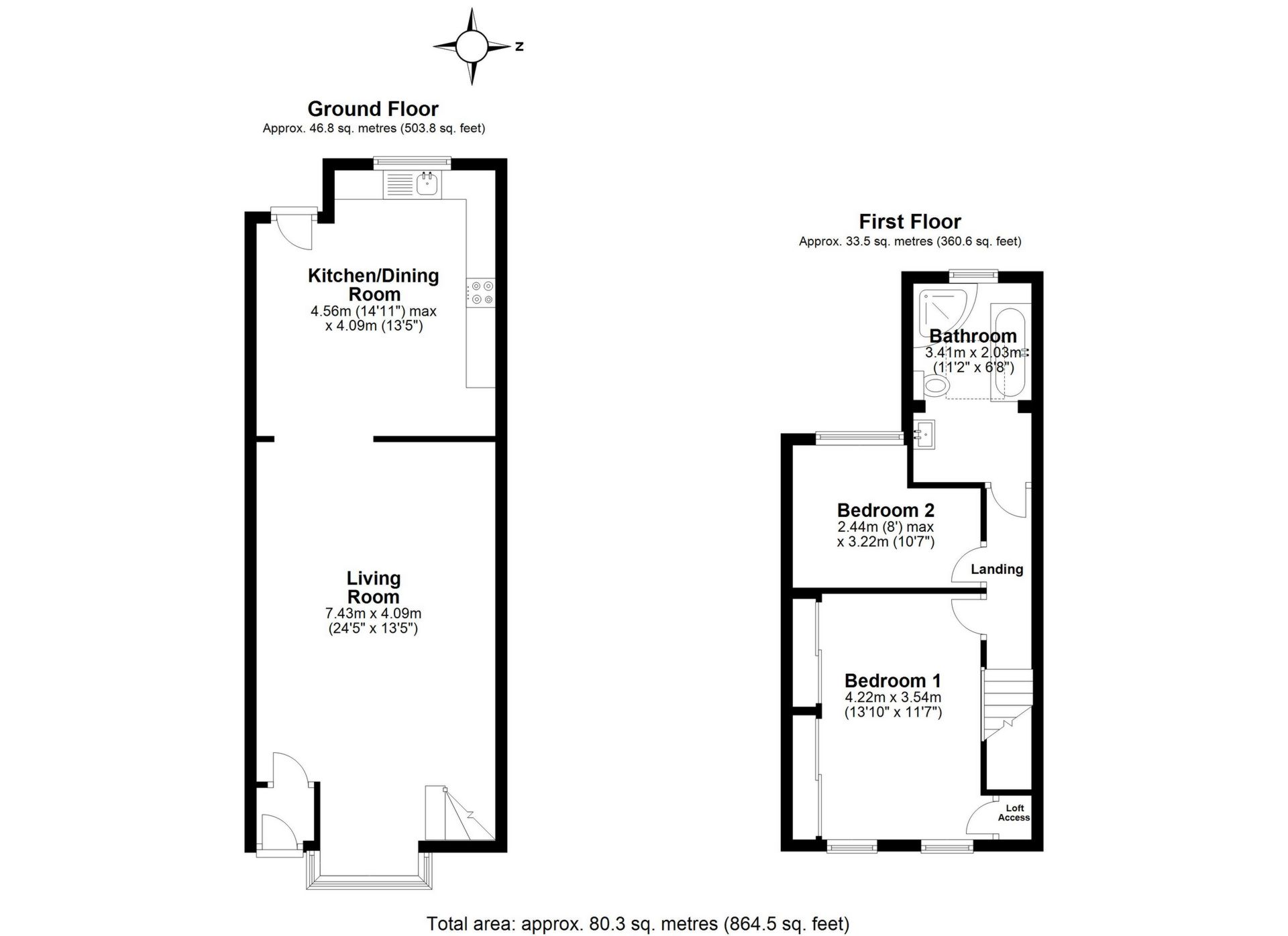
IMPORTANT NOTICE
Descriptions of the property are subjective and are used in good faith as an opinion and NOT as a statement of fact. Please make further specific enquires to ensure that our descriptions are likely to match any expectations you may have of the property. We have not tested any services, systems or appliances at this property. We strongly recommend that all the information we provide be verified by you on inspection, and by your Surveyor and Conveyancer.


