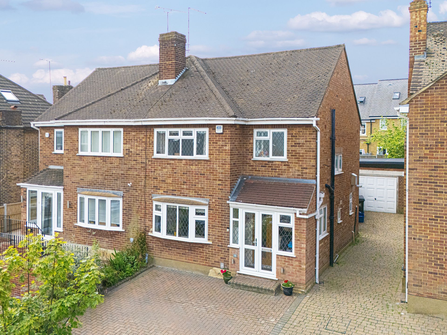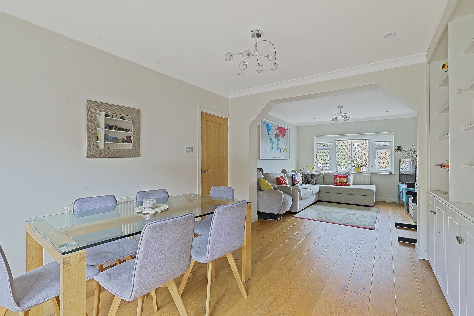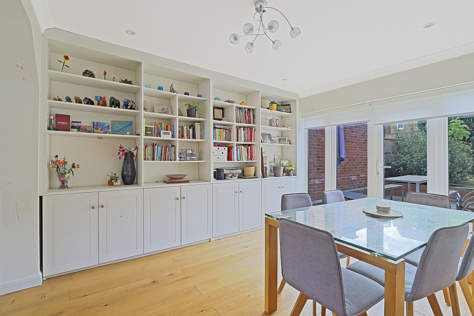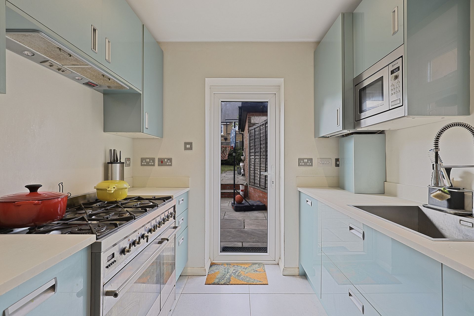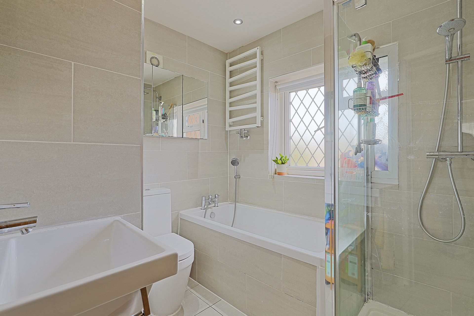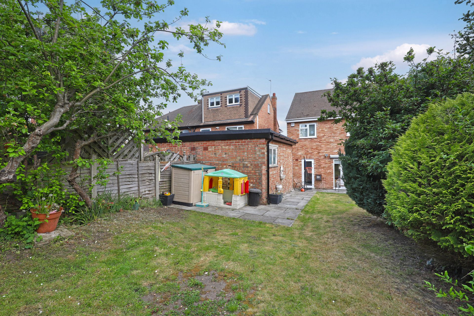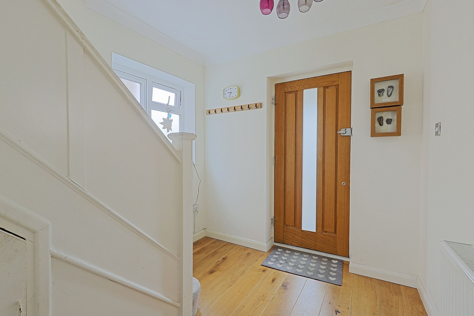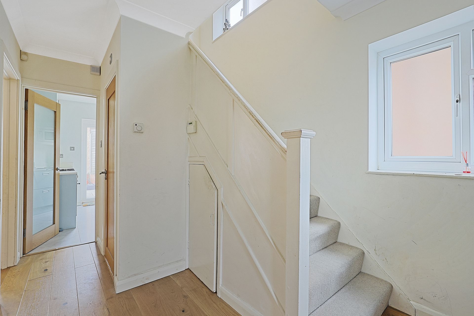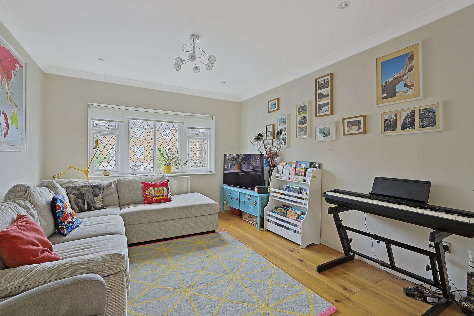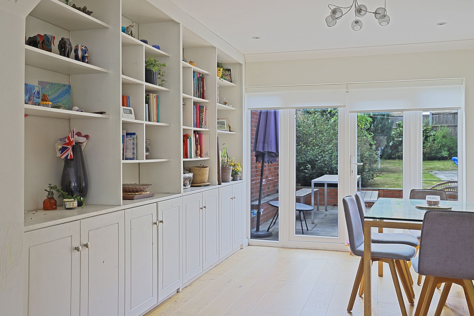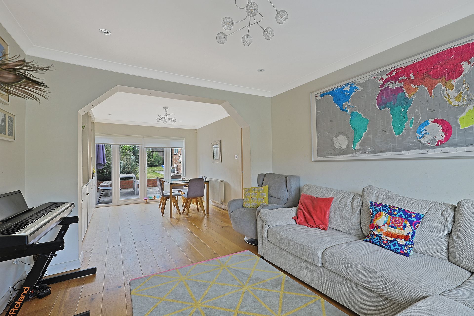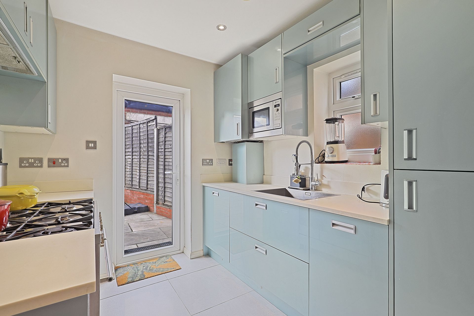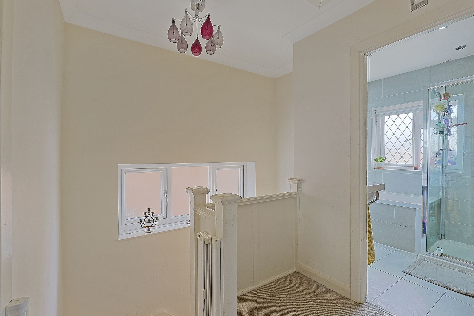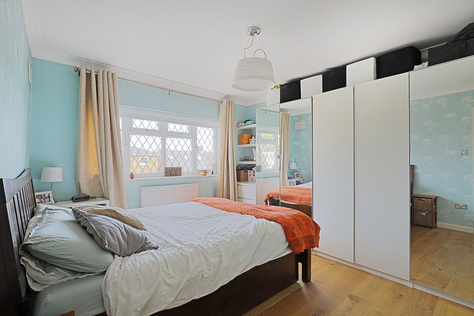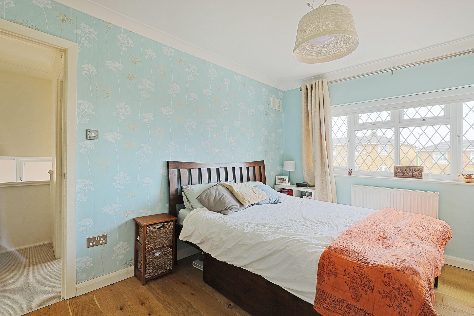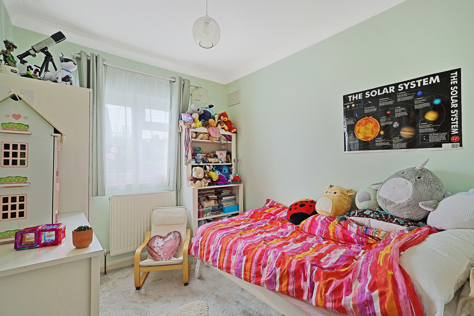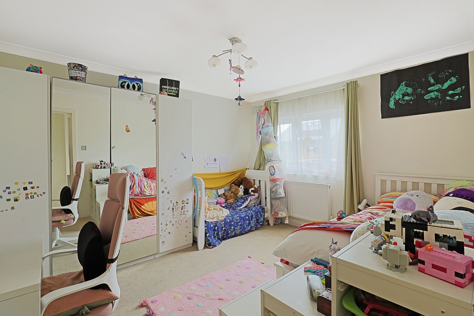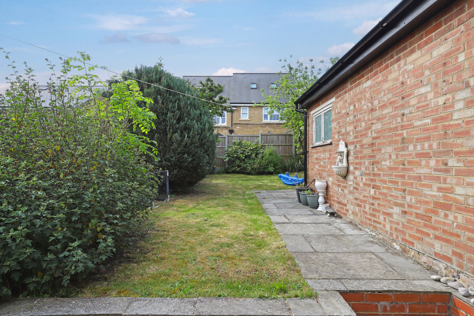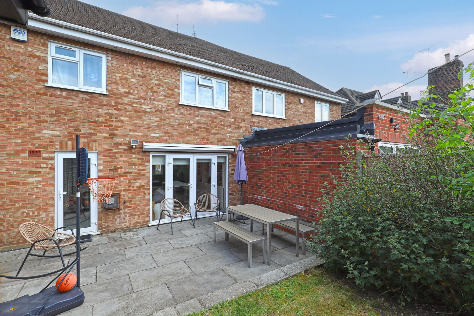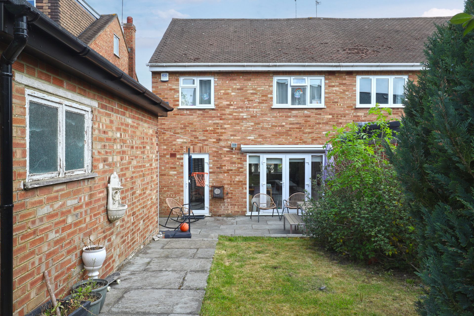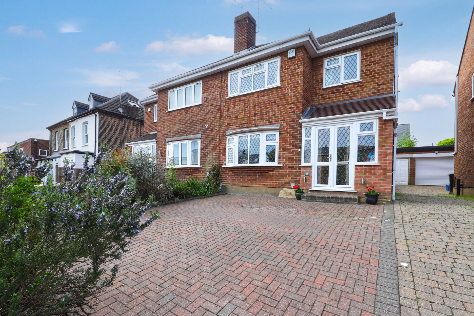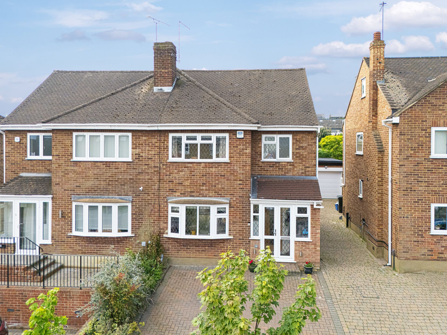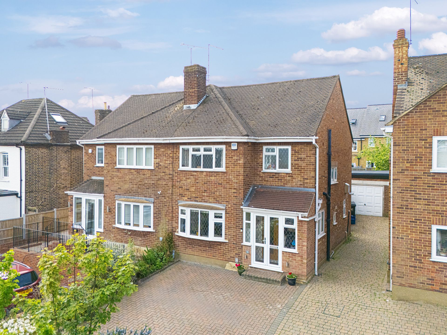020 8504 9344
info@farroneil.co.uk
3 Bedroom Semi Detached For Sale in Buckhurst Hill - Guide Price £720,000
Spacious family home
Three well appointed bedrooms
Generous through lounge
Modern kitchen & bathroom
South facing rear garden
Detached garage & off street parking
No onward chain
State & independent schools close by
Excellent location for Central Line & Queens Road
EPC rating .... / Council Tax band E
Ideally placed for the Central Line Station, Queens Road shops and highly regarded state and independent schools is this well appointed three bedroom family home. The property features a spacious lounge/dining room, fitted kitchen, guest cloakroom, detached garage, south facing garden, and would appear to offer the potential to extend subject to planning approval.
Location
Palmerston Road always proves to be a popular spot being right in the heart of Buckhurst Hill, just a short walk from the boutique shops, cafes, restaurants and Waitrose in Queens Road and the Central Line station at Buckhurst Hill with its direct access to the City, West End and Canary Wharf. Buckhurst Hill is particularly well served with both state and independent primary schools, including St. John's Primary, all within walking distance. Being surrounded by Epping Forest you would never be short of leisure pursuits and there is an excellent choice of tennis, cricket and golf clubs close by, along with a David Lloyd Centre a short drive away.
Interior
The ground floor accommodation commences with a handy entrance porch with inner door which opens to a welcoming entrance hall with wooden flooring along with access to a guest cloakroom. The principal reception room is a generous through lounge which is a naturally bright and airy room with French doors opening to the rear garden. There is wooden flooring, bespoke fitted storage in the dining area and a bay window to the front aspect. The kitchen is fitted with a contemporary range of base and wall mounted units with contrasting work tops, including integrated appliances alongside plenty of storage options. The first floor offers three good sized bedrooms, all served by a family bathroom which has been cleverly designed to include both a bath and separate shower cubicle with a white suite and contrasting tiling. The neighbouring properties have both been extended to the rear in recent times, so cannot see why a similar project of extension couldn't be undertake, subject to usual planning consents.
Exterior
The front garden is block paved to offer parking for two cars, and there is a shared driveway which gives access to a detached garage. The rear garden is south-facing an measures approximately 60ft in length, commencing with a patio area for entertaining, with the remainder laid to lawn with mature tree and shrub borders.
Total SDLT due
Below is a breakdown of how the total amount of SDLT was calculated.
Up to £125k (Percentage rate 0%)
£ 0
Above £125k up to £250k (Percentage rate 2%)
£ 0
Above £250k and up to £925k (Percentage rate 5%)
£ 0
Above £925k and up to £1.5m (Percentage rate 10%)
£ 0
Above £1.5m (Percentage rate 12%)
£ 0
Up to £300k (Percentage rate 0%)
£ 0
Above £300k and up to £500k (Percentage rate 0%)
£ 0
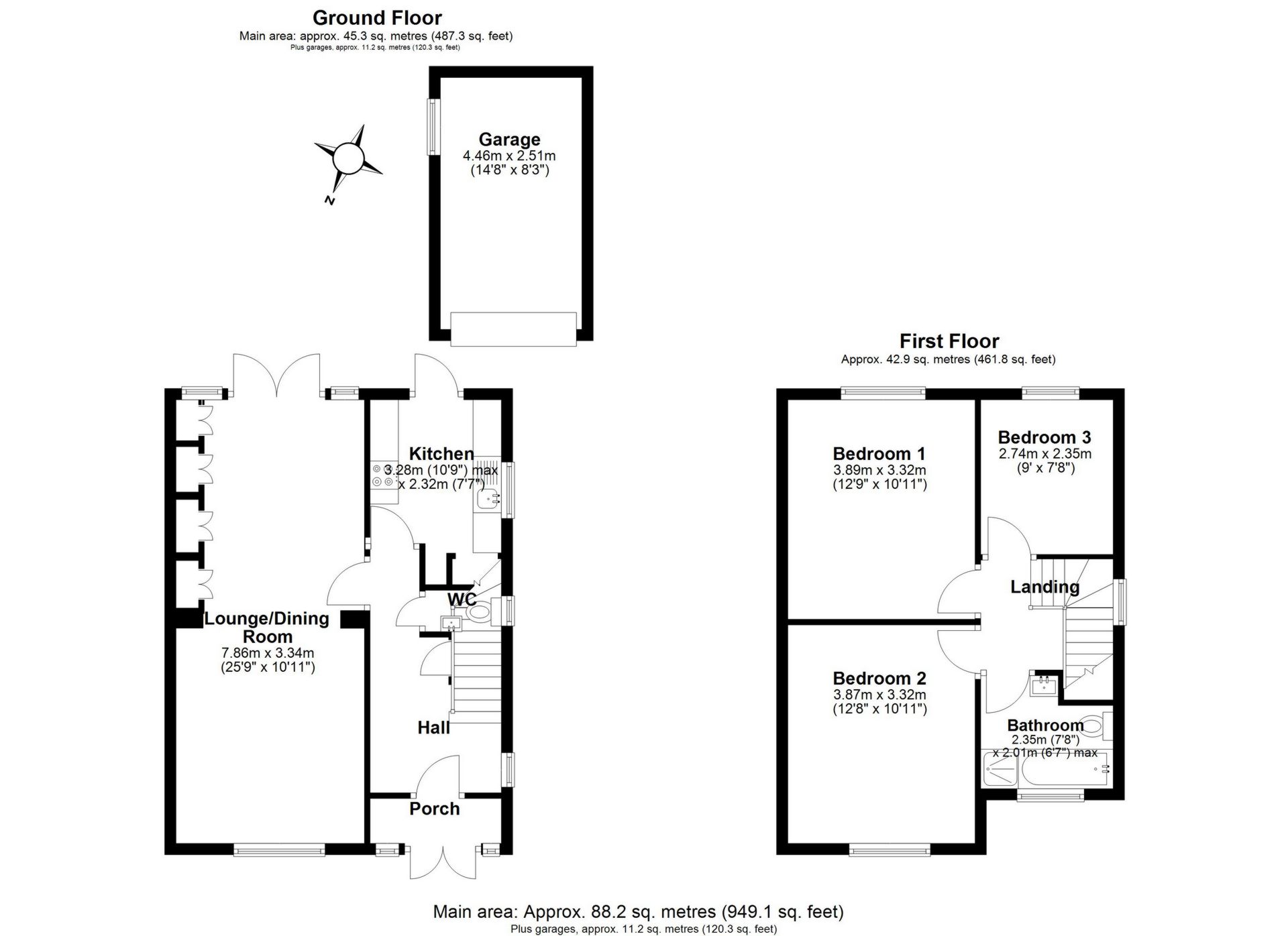
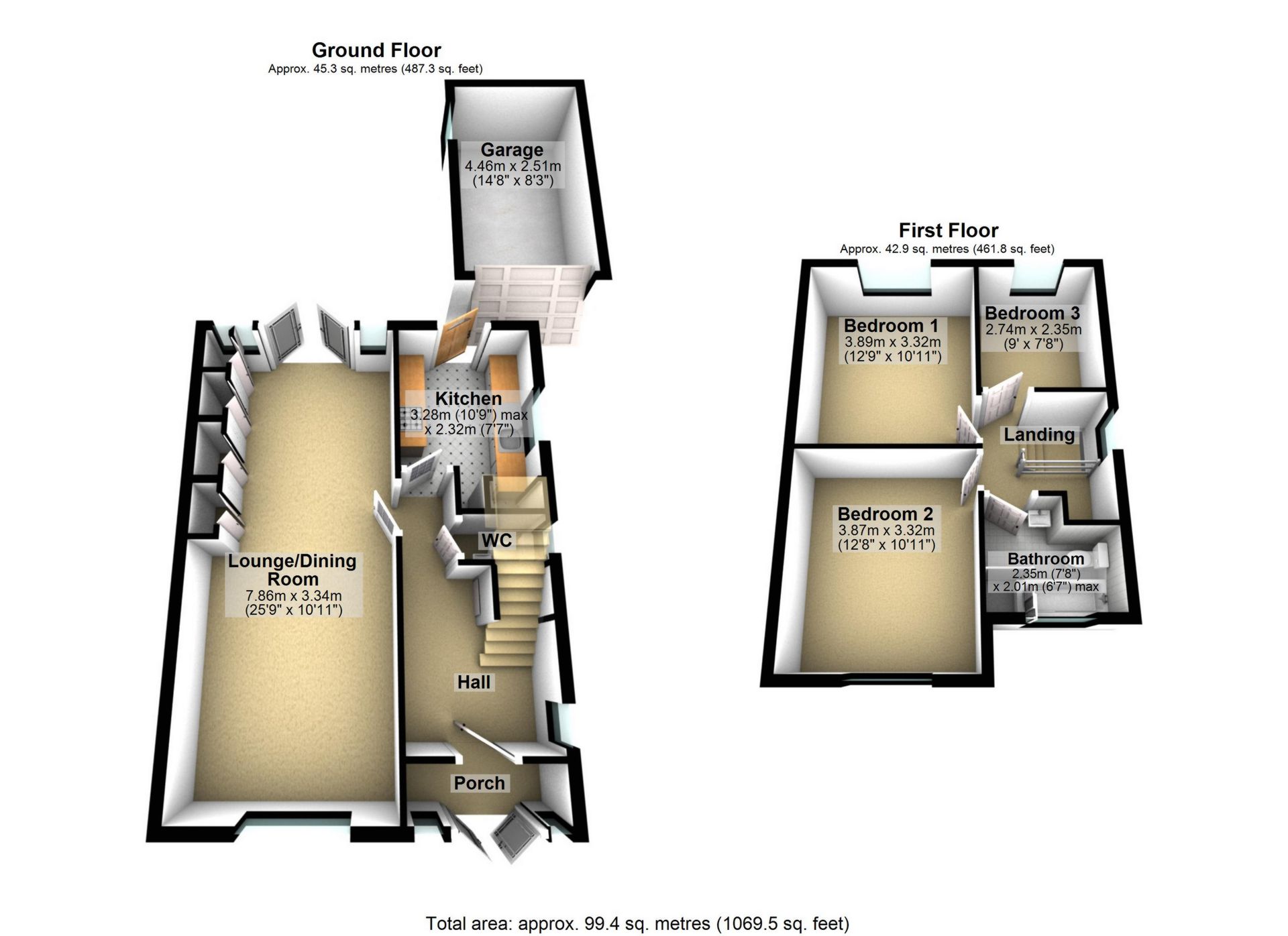
IMPORTANT NOTICE
Descriptions of the property are subjective and are used in good faith as an opinion and NOT as a statement of fact. Please make further specific enquires to ensure that our descriptions are likely to match any expectations you may have of the property. We have not tested any services, systems or appliances at this property. We strongly recommend that all the information we provide be verified by you on inspection, and by your Surveyor and Conveyancer.


