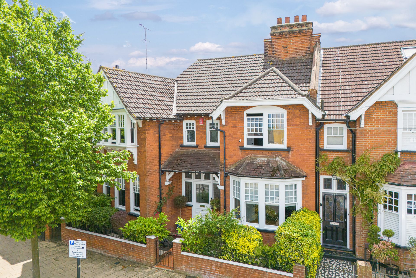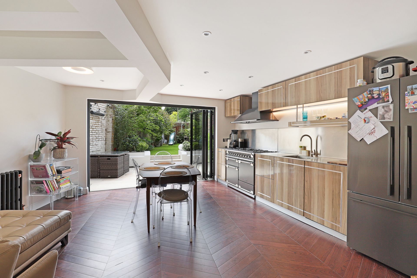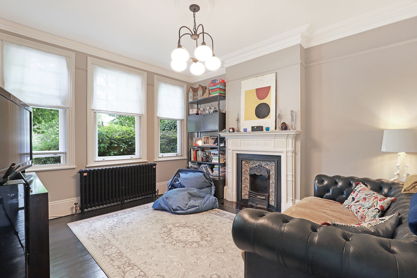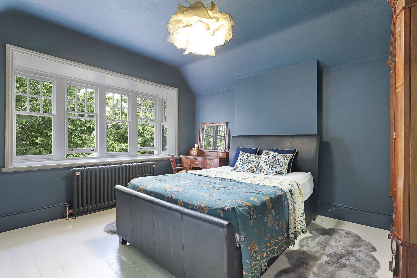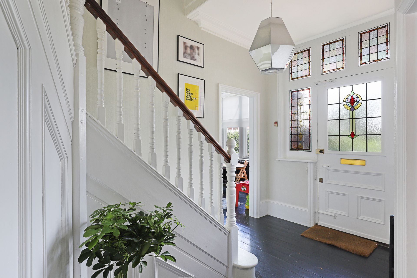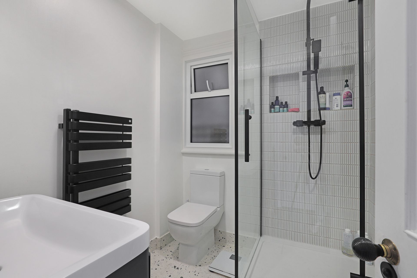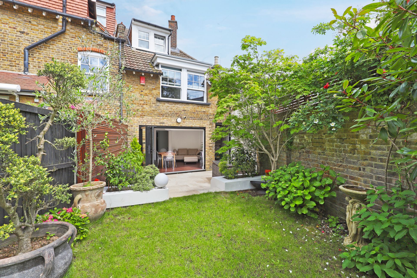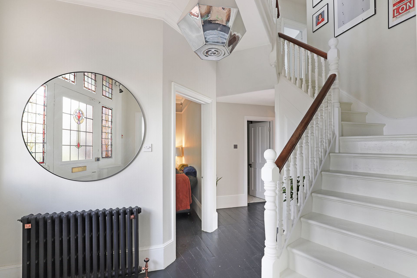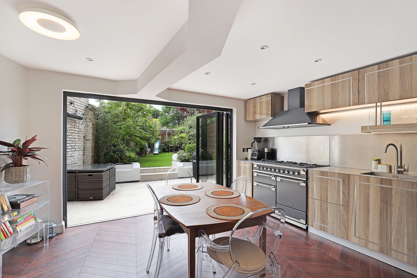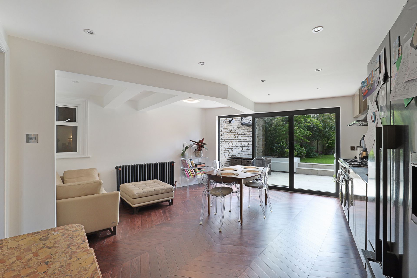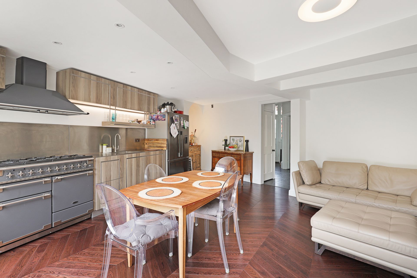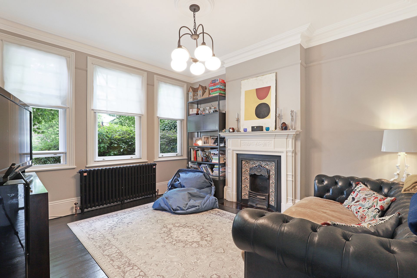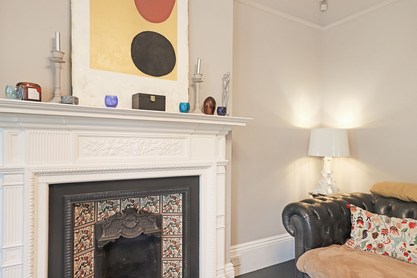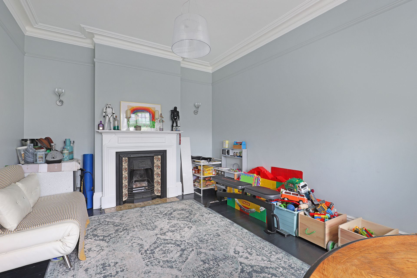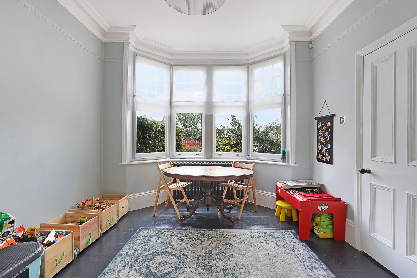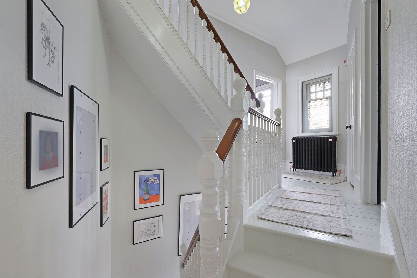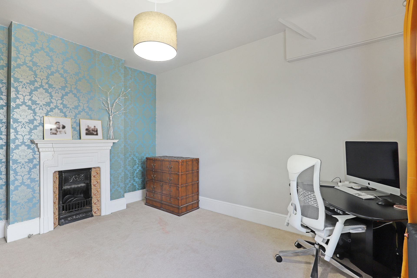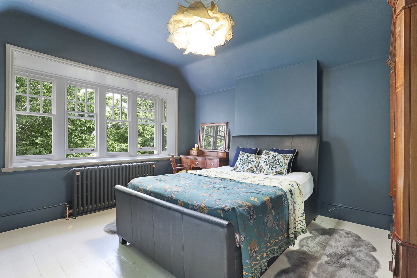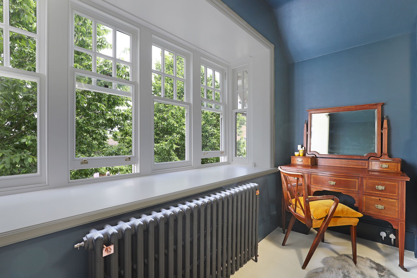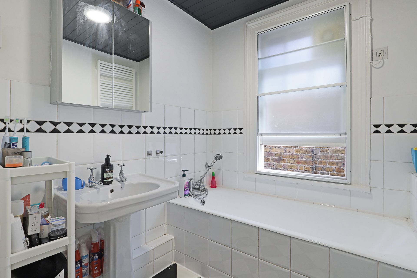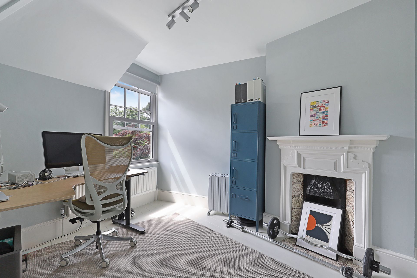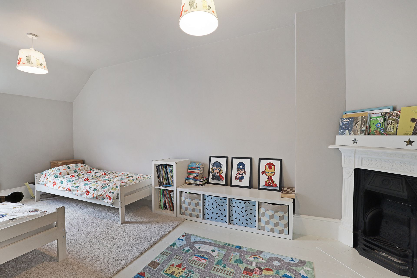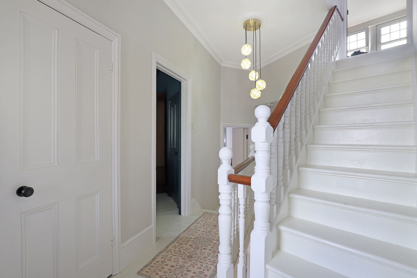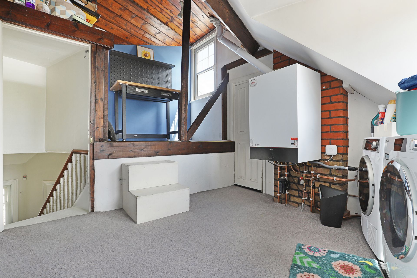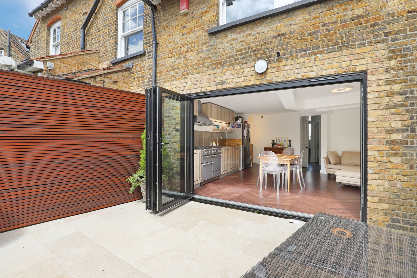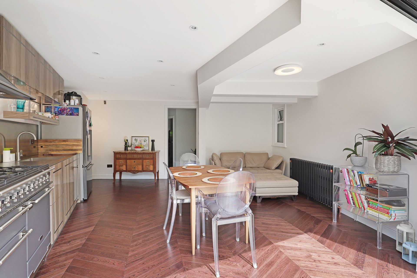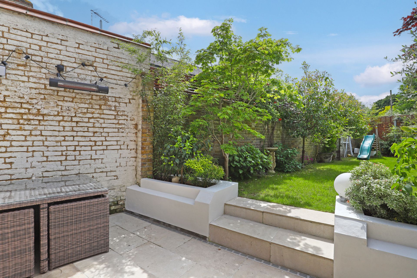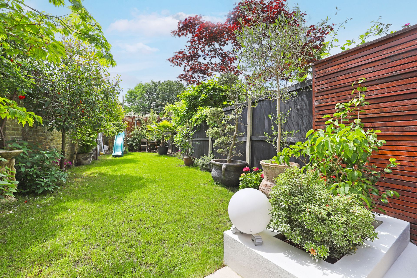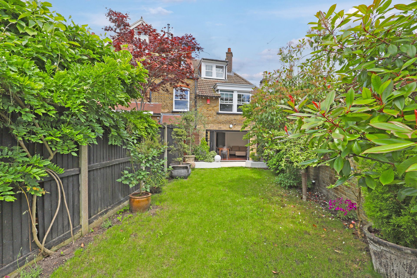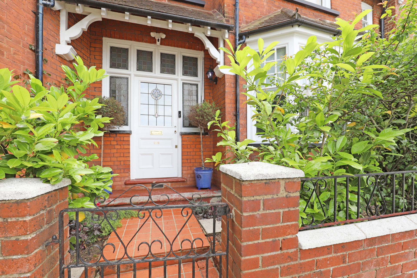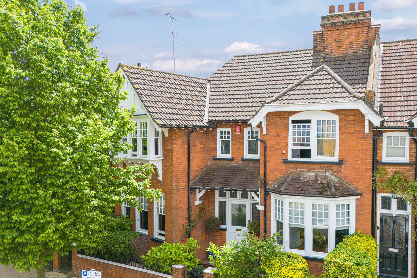020 8504 9344
info@farroneil.co.uk
4 Bedroom Semi Detached Sold STC - Guide Price £1,125,000
Stunning period property
Superb location in the very heart of Buckhurst Hill
Refurbished & remodelled by the present owners
Four double bedrooms plus converted loft room
Stylish open plan kitchen/living space
Two reception rooms with period features
Ground floor shower room
South facing rear garden
Close to St. John's Primary School
EPC rating tbc / Council Tax band F
Farr O'Neil are delighted to offer to the market this refurbished and remodelled Victorian property situated on Queens Road which retains much of its original charm and character. There are period features throughout with four bedrooms, two reception rooms and a stylish open plan kitchen/living space with bi-fold doors opening to a delightful south facing garden.
Location
Queens Road is the heart of Buckhurst Hill with its mix of period properties and boutique shops, cafes, restaurants, along with a Waitrose supermarket, library and post office 50 metres away. The Central Line station, with its direct links to the City, West End and Canary Wharf, is a short walk away and the area is well served by excellent state and independent schools including St Johns Primary School. Being surrounded by Epping Forest there are plenty of leisure pursuits to hand along with tennis, cricket and golf clubs with a David Lloyd Centre close by.
Interior
This house was designed by the esteemed local architects Tooley & Foster and as soon as you enter this charming property you are immediately struck by the original character and period features, with its carved banisters, exposed floorboards, coloured lead light windows, with column radiators more recently added by the present owners. The house is double fronted with two reception rooms either side of the central hall. Both are good size rooms with original fireplaces, sash windows, picture rails and coving. The house then narrows towards the rear where there is an excellent kitchen / living room which has been opened up to create a stylish hub to the home. There are contemporary kitchen units with integrated appliances and stainless steel worksurfaces. There is ample space for a dining table and sitting area and bi-fold doors naturally open onto the south facing rear garden. There is also ground floor guest cloakroom / shower room which is wonderfully finished with a monochrome look. On the first floor are four double bedrooms, all served by a family bathroom with a heritage suite and complementary tiling. The top floor has been converted and is presently used as a laundry room and storage area, but would appear to offer the potential for an additional bedroom and bathroom.
Exterior
The front of the property has mature shrub and flower beds with dwarf wall and railings with pedestrian side access. The rear garden is a real treat, south facing and recently landscaped with a paved patio for entertaining, lawned area and with an array of mature shrub and flower borders - a real sunny delight! Parking is available via resident's permits available from Epping Forest Council and can be used throughout the upper part of Buckhurst Hill.
Total SDLT due
Below is a breakdown of how the total amount of SDLT was calculated.
Up to £250k (Percentage rate 0%)
£ 0
Above £250k and up to £925k (Percentage rate 5%)
£ 0
Above £925k and up to £1.5m (Percentage rate 10%)
£ 0
Above £1.5m (Percentage rate 12%)
£ 0
Up to £425k (Percentage rate 0%)
£ 0
Above £425k and up to £625k (Percentage rate 0%)
£ 0
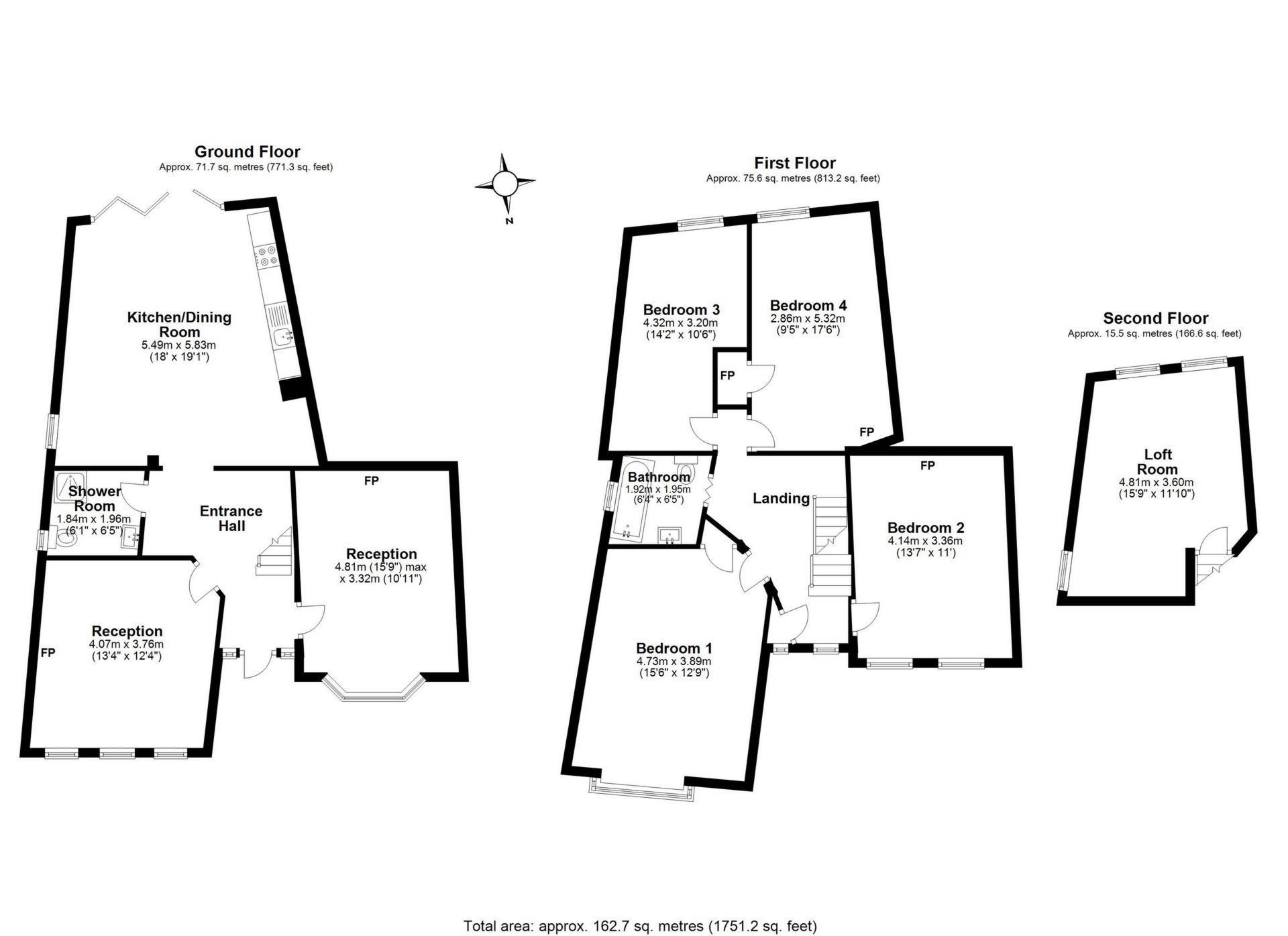
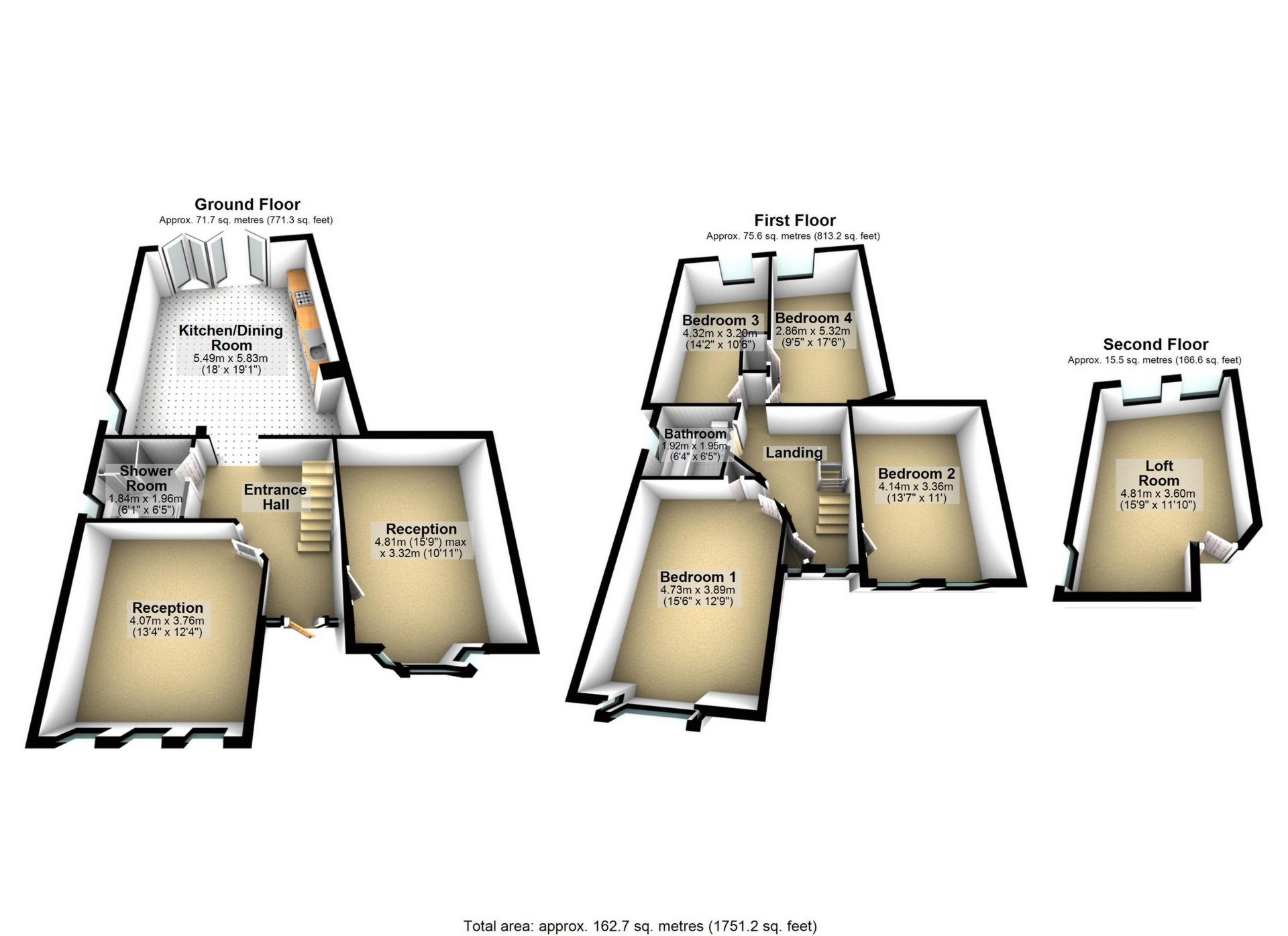
IMPORTANT NOTICE
Descriptions of the property are subjective and are used in good faith as an opinion and NOT as a statement of fact. Please make further specific enquires to ensure that our descriptions are likely to match any expectations you may have of the property. We have not tested any services, systems or appliances at this property. We strongly recommend that all the information we provide be verified by you on inspection, and by your Surveyor and Conveyancer.


