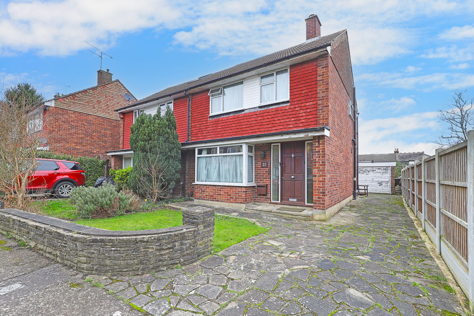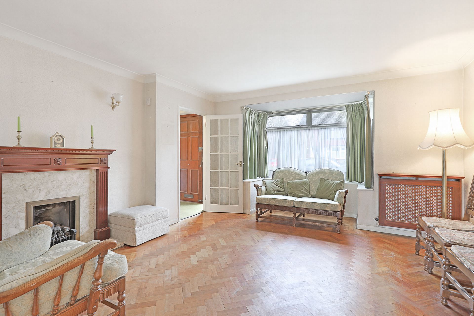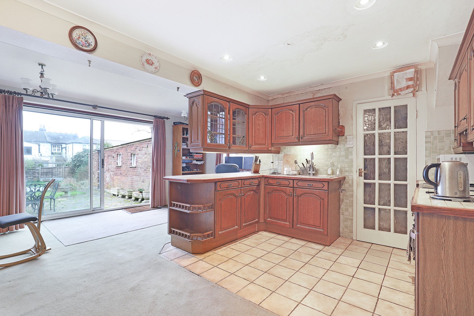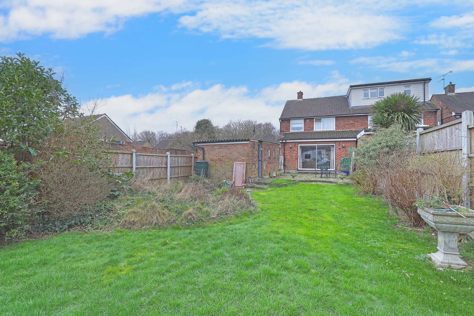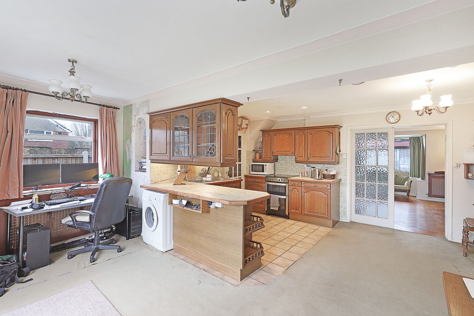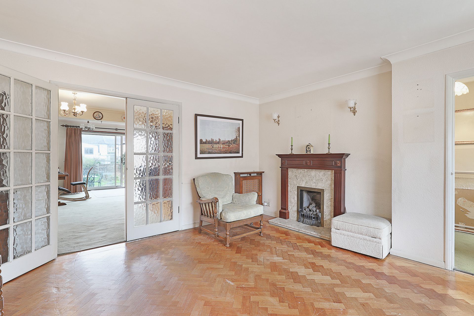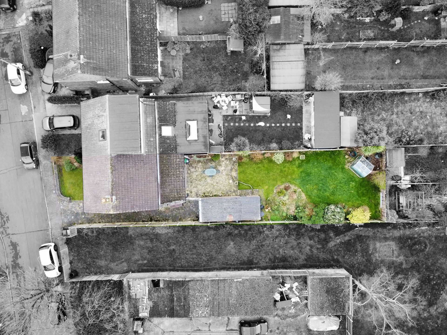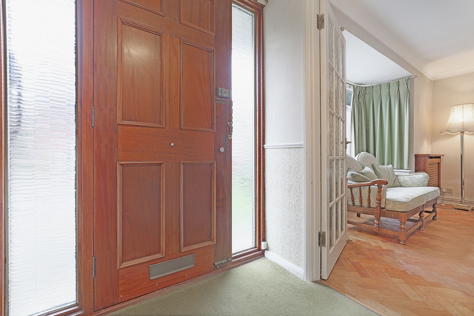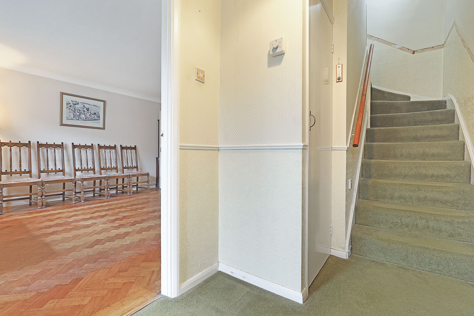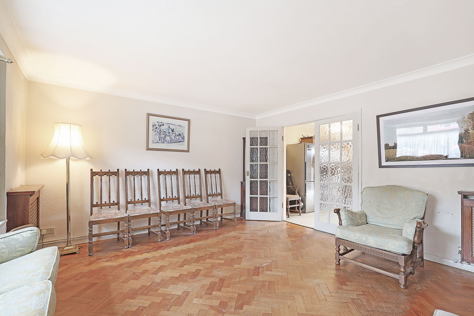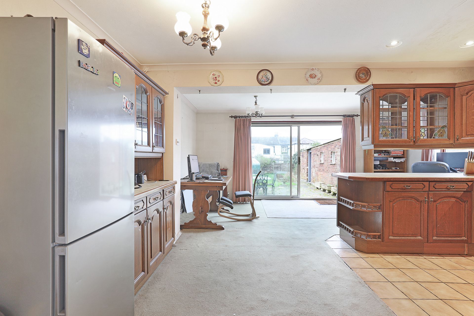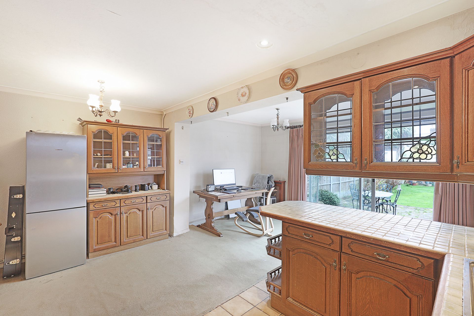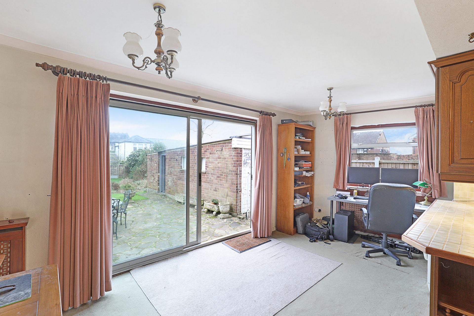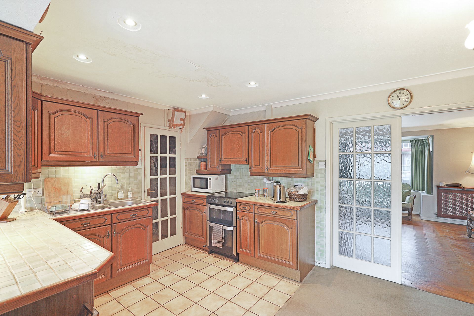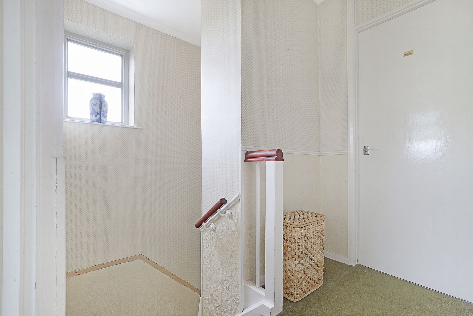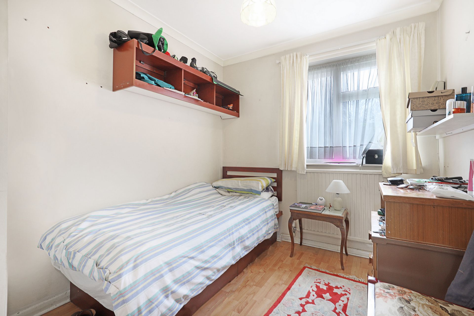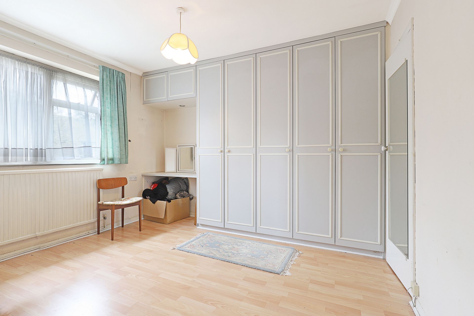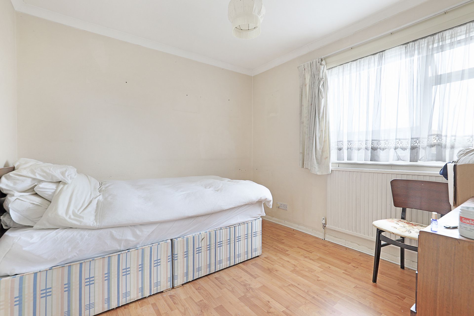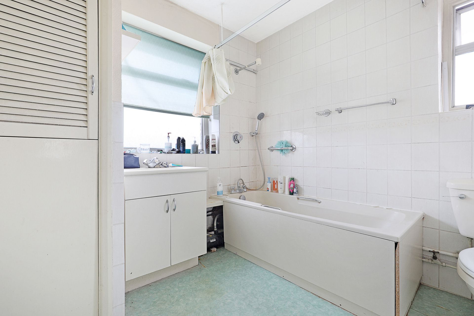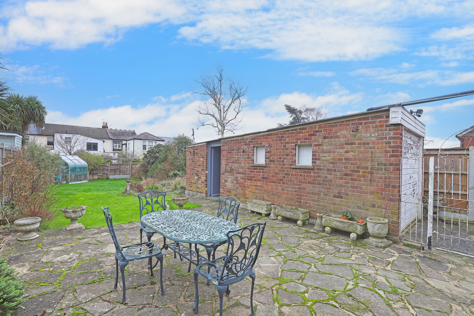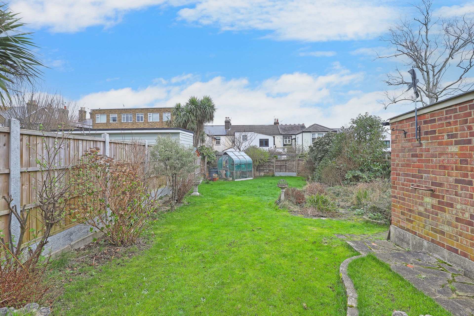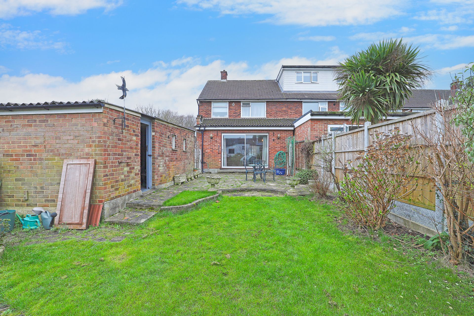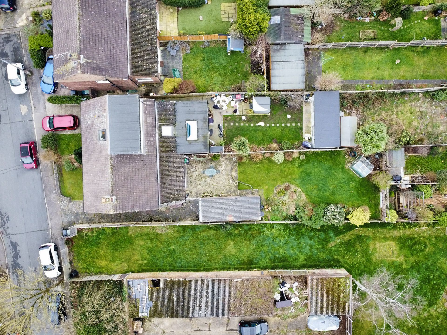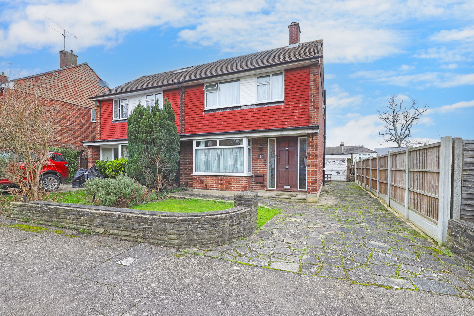020 8504 9344
info@farroneil.co.uk
3 Bedroom Semi Detached Sold STC in Buckhurst Hill - Guide Price £675,000
Extended semi-detached property
Excellent potential to extend & improve
Three bedrooms good size bedrooms
Spacious open plan kitchen/living space
Separate sitting room
Ground floor cloakroom
Detached garage / garden room
Mature 75ft garden
Superb location in the heart of Buckhurst Hill
EPC rating tbc / Council Tax band E
Situated in the heart of Buckhurst Hill is this semi detached three bedroom house which offers enormous potential to both extend and improve. The house is offered to the market with no chain and presently features a good size lounge and a generous open plan kitchen / living space looking opening onto the rear garden, downstairs cloakroom and with a driveway and garage / garden room to the side.
Location
Wimborne Close is a quiet cul-de-sac situated just around the corner from Queens Road and there is easy access to Knighton Woods via Woodside, ideal for a eisurely walk. Queens Road offers a stylish range of boutique shops, cafes, restaurants and Waitrose Supermarket. The Central Line Station is just a short walk away, with its direct links to the City, West End and Canary Wharf, and for road users the M11, M25 and routes into London are all easily accessible. Buckhurst Hill always proves popular with families with an excellent range of state and independent schools and with Epping Forest surrounding the area there are plenty of outdoor activities on offer.
Interior
The ground floor offers a welcoming entrance hall with cloak cupboard and stairs to the first floor. The lounge to the front aspect is a spacious room with a Herringbone wooden floor and the focal point being the feature fireplace. Double doors then lead you into the open plan kitchen, living and dining room, which is generously proportioned creating a perfect family space. Off the kitchen area is a very useful guest cloakroom, and with the patio doors opening onto the rear garden, the house and garden naturally come together. Upstairs are three well appointed bedrooms, all with built storage, and served by a three piece bathroom.
Exterior
The house sits on a good size plot with the front garden offering driveway parking with access to what was originally a detached garage, which has been converted in more recent times into a garden room with a storage area. There is also a lawned area to the front with shrub borders, and then to the rear is a 75ft garden with a large patio area, extensive lawn and mature borders. The house would appear to enormous potential to extend into the driveway area to the side and neighbouring properties have also converted their lofts to add a fourth bedroom and second bathroom (all subject to planning consent).
Total SDLT due
Below is a breakdown of how the total amount of SDLT was calculated.
Up to £250k (Percentage rate 0%)
£ 0
Above £250k and up to £925k (Percentage rate 5%)
£ 0
Above £925k and up to £1.5m (Percentage rate 10%)
£ 0
Above £1.5m (Percentage rate 12%)
£ 0
Up to £425k (Percentage rate 0%)
£ 0
Above £425k and up to £625k (Percentage rate 0%)
£ 0
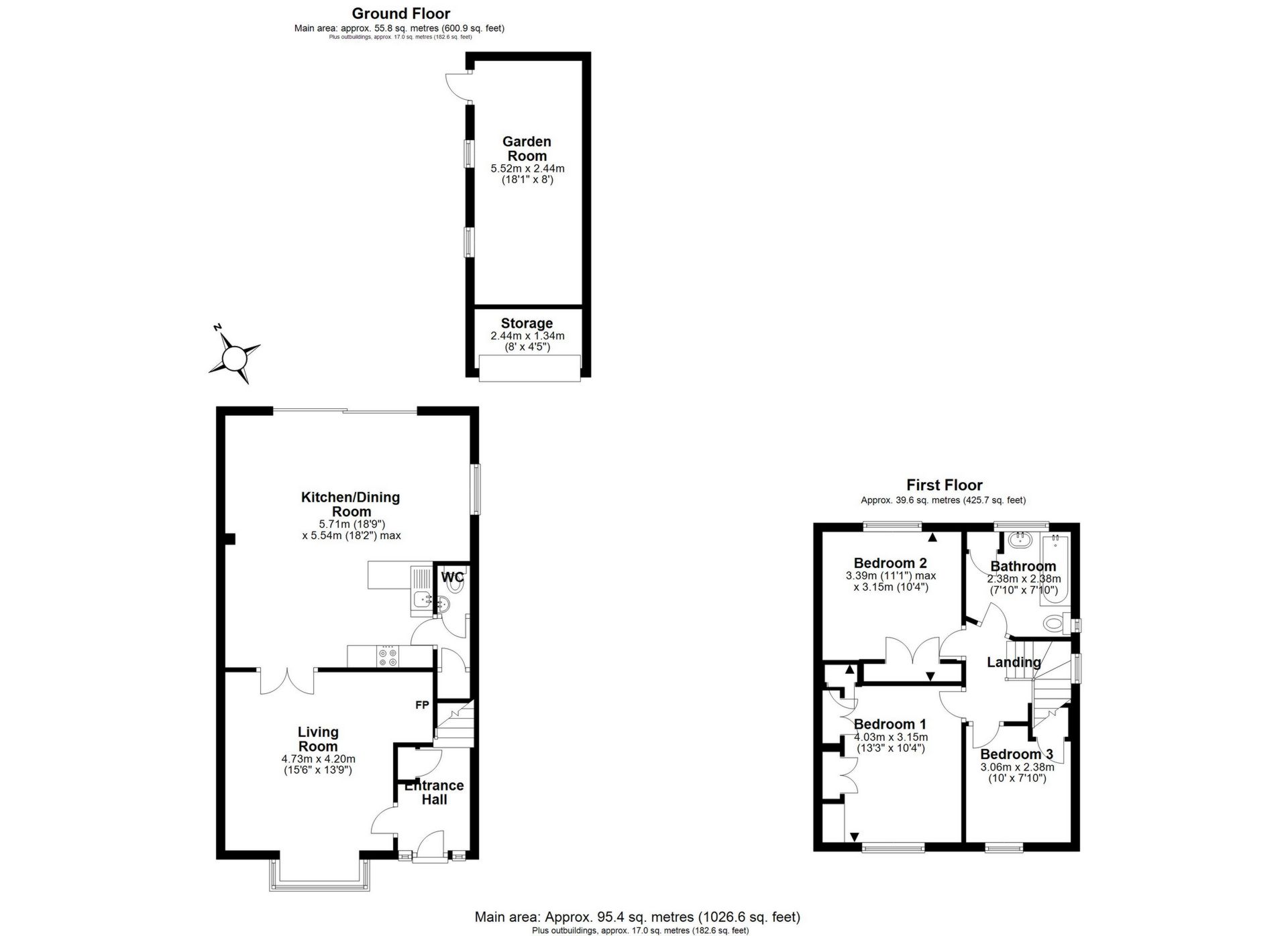
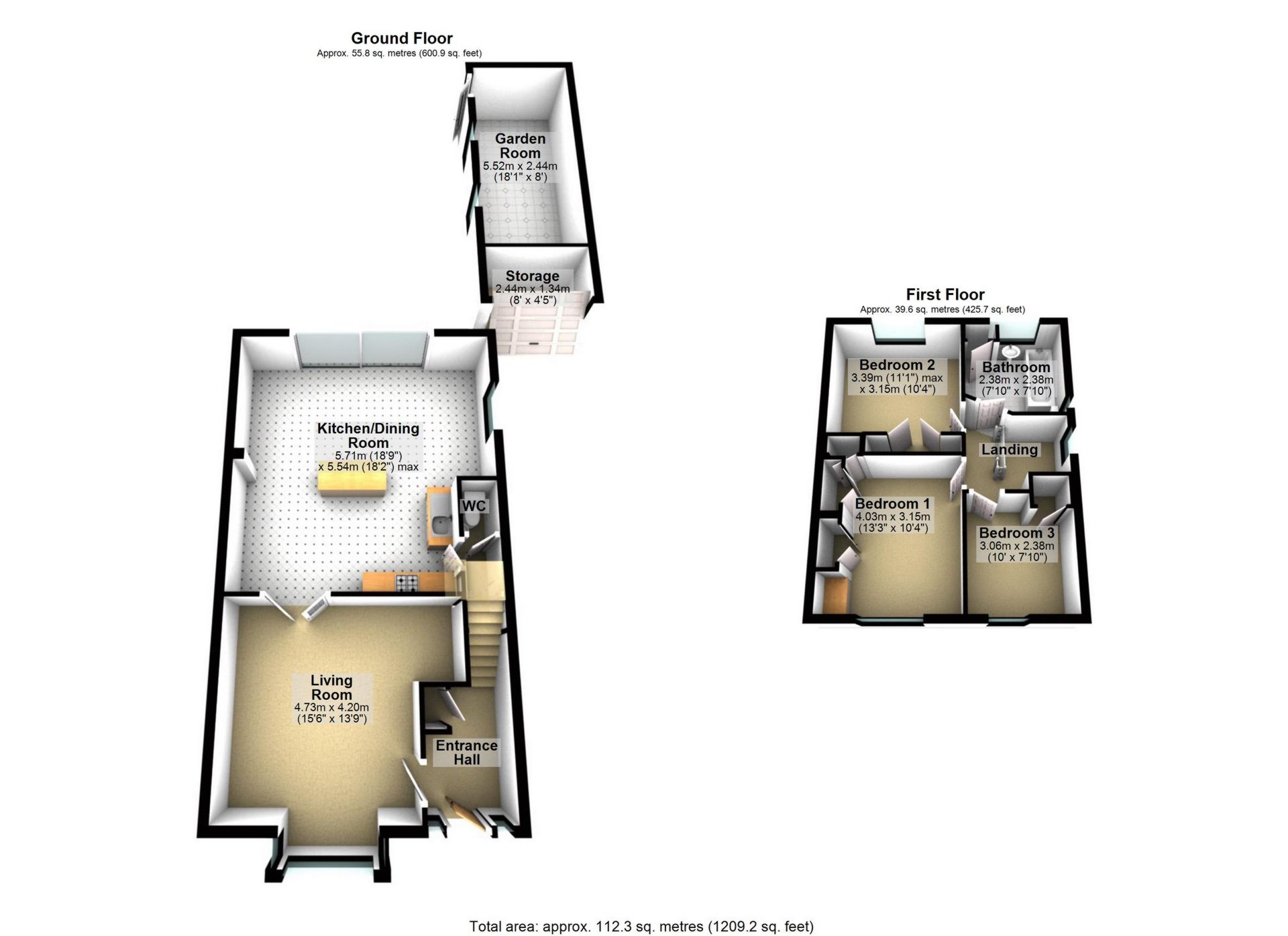
IMPORTANT NOTICE
Descriptions of the property are subjective and are used in good faith as an opinion and NOT as a statement of fact. Please make further specific enquires to ensure that our descriptions are likely to match any expectations you may have of the property. We have not tested any services, systems or appliances at this property. We strongly recommend that all the information we provide be verified by you on inspection, and by your Surveyor and Conveyancer.


