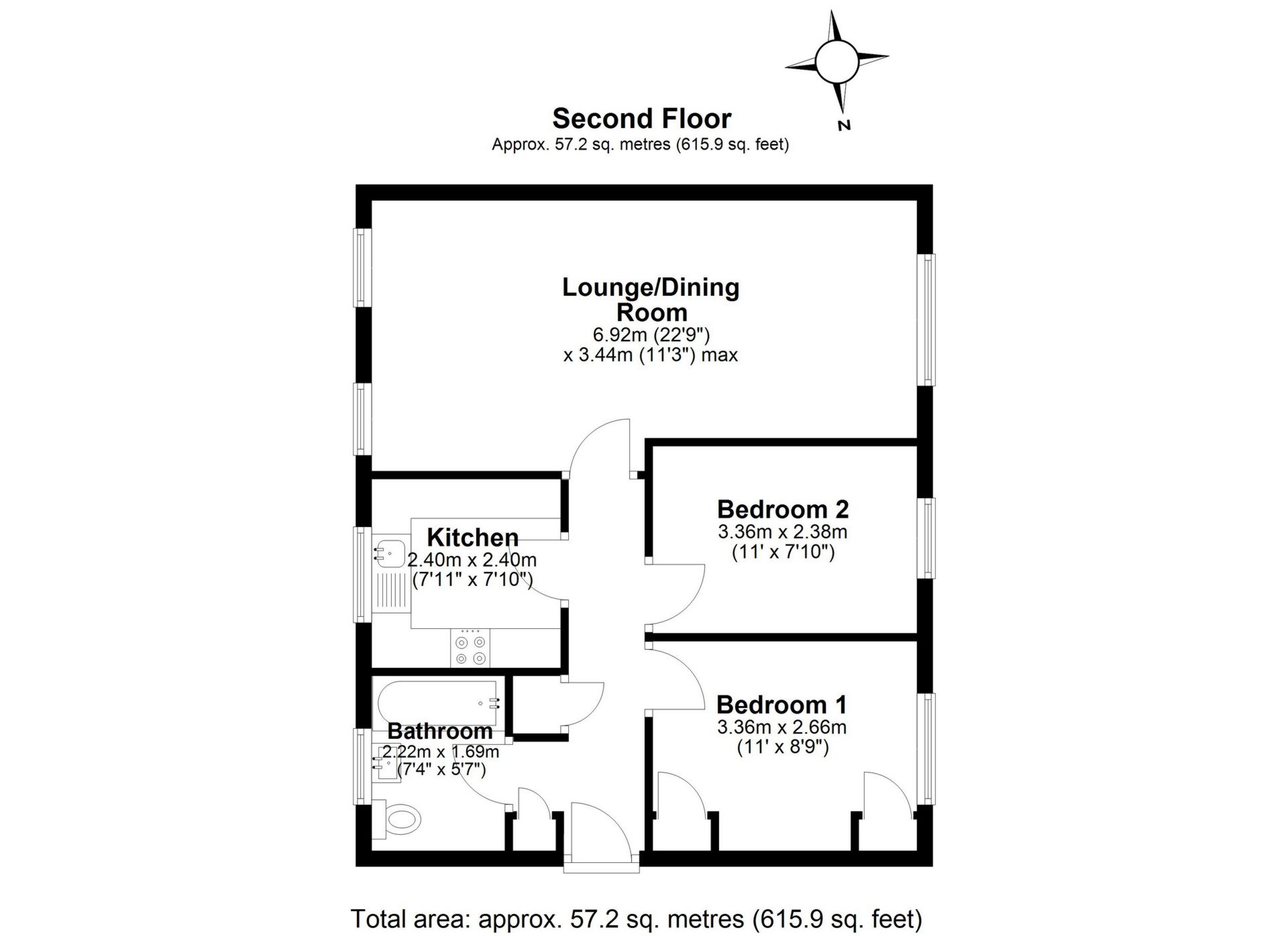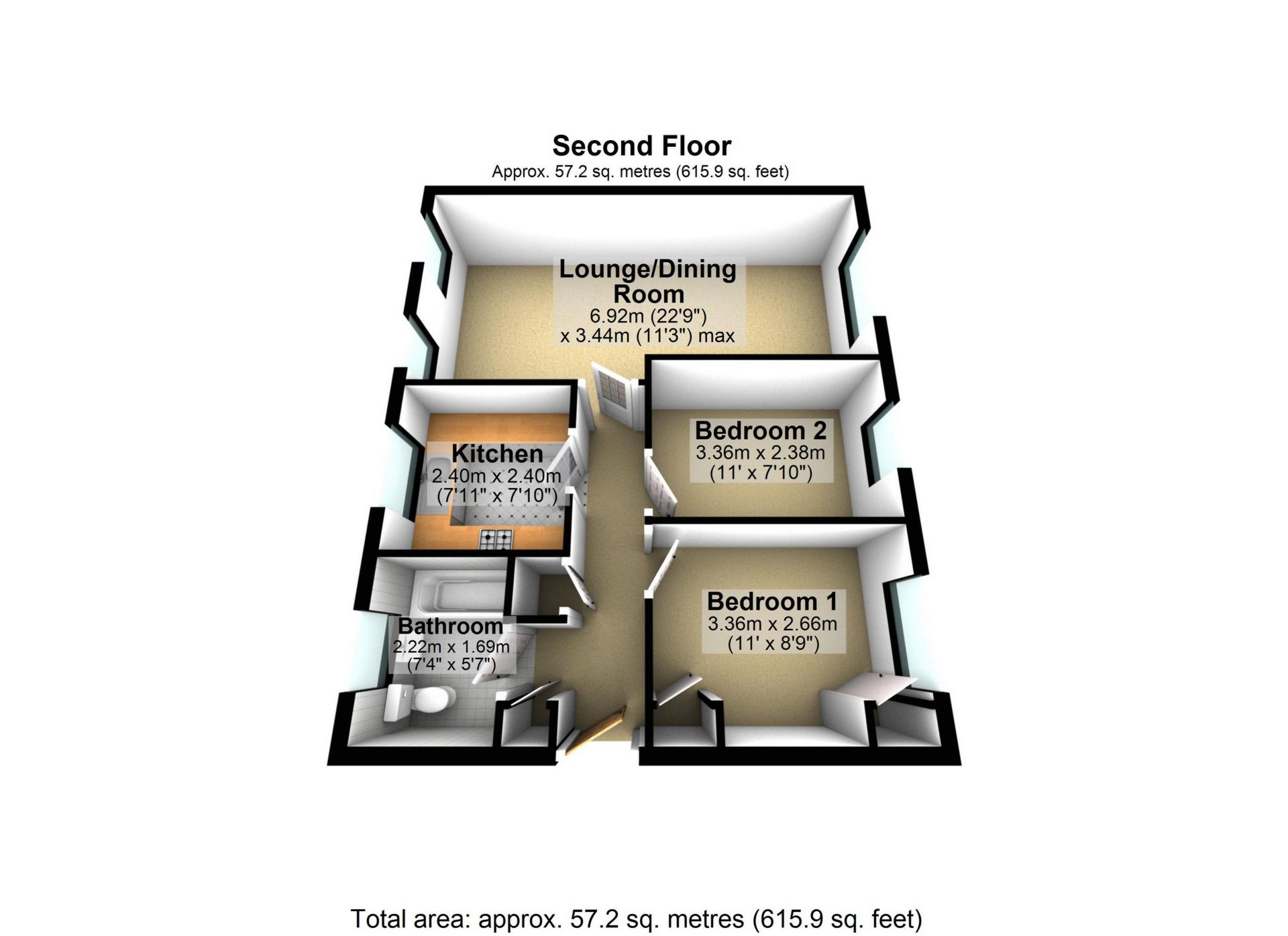For Sale Church Road, Buckhurst Hill, IG9 Guide Price £355,000
Well presented top floor apartment
Two double bedrooms
Spacious lounge / diner
Separate modern fitted kitchen
Contemporary bathroom
Share of the freehold and no chain
Garage en bloc & access to fully boarded loft
Sought after schools close by
Excellent location for Queens Road & Central Line
EPC rating C77 / Council Tax band C
Share of Freehold
A top floor two bedroom apartment situated in highly sought after gated development in the heart of Buckhurst Hill. The accommodation features a spacious sitting / dining room, separate modern fitted kitchen, good size bedrooms, contemporary bathroom and garage en bloc. The property is being sold with no onward chain, a share of the freehold and an exceptionally long lease.
Location
Fernbank is located in an excellent spot with Queens Road's boutique shops, cafes, Waitrose, the Central Line Station and the highly regarded St Johns Primary School just a short walk away. The development is surrounded by green spaces with Epping Forest and the Duck Pond on the door step. Buckhurst Hill is a desirable location for many reasons including excellent transport links to the City via the underground and for road users, the M25, M11 and routes into London are close by. The area is also well served for leisure pursuits with a good selection of tennis, cricket and golf clubs and there are an outstanding range of state and independent schools.
Interior
This beautifully presented top floor apartment comprises of a welcoming hallway leading to all rooms. The sitting / dining room is a good size with plenty of natural light provided by windows to both aspects and open views towards Epping Forest. There is ample space for both seating and a good size dining table. The separate kitchen is fitted with high gloss cream units, contrasting wood effect worksurfaces, metro style tiling and there is ample space for both storage and appliances. The two bedrooms are well appointed with fitted wardrobes to the master and both are served by a contemporary bathroom which is fitted with a stylish modern white suite, bath with cloud head shower and screen and a wash hand basin with countertop. Further features of the apartment include double glazing, gas central heating, access to a boarded loft and there is a security entry system. The apartment is being sold with no onward chain, a share of the freehold, an exceptionally long lease and also a garage en bloc.
Exterior
Fernbank is a private gated development with mature gardens, resident's parking and this apartment is being sold with a garage en bloc.
Agent's note
This apartment is being sold with a share of the freehold and with a lease of over 900 years. There is no ground rent payable, just a service charge which we unsderstand to be approximately £1,500 per annum, including the building's insurance.


IMPORTANT NOTICE
Descriptions of the property are subjective and are used in good faith as an opinion and NOT as a statement of fact. Please make further specific enquires to ensure that our descriptions are likely to match any expectations you may have of the property. We have not tested any services, systems or appliances at this property. We strongly recommend that all the information we provide be verified by you on inspection, and by your Surveyor and Conveyancer.






































