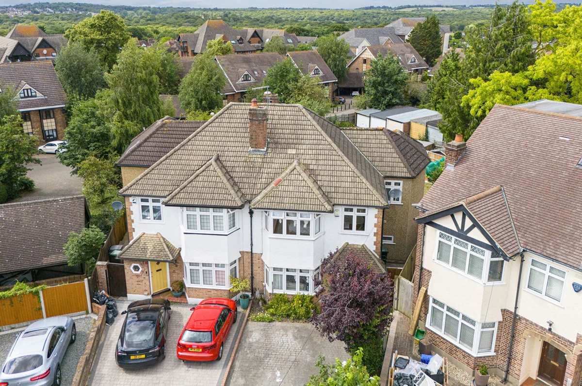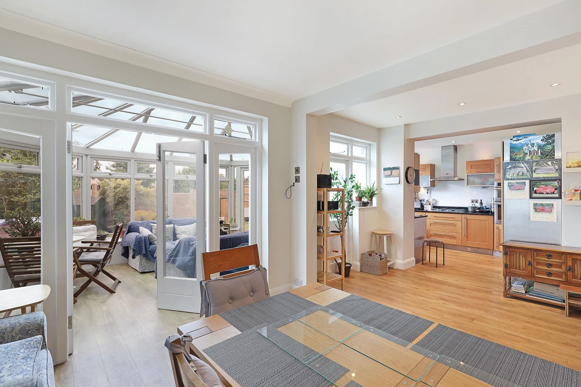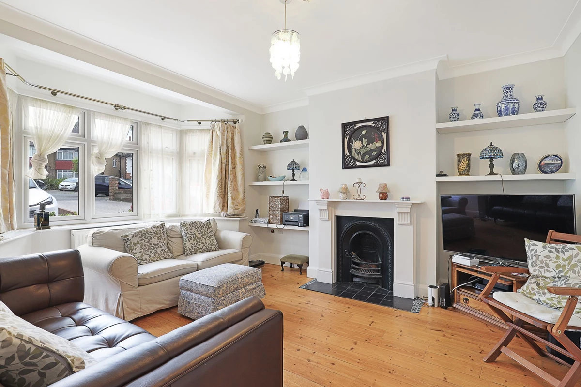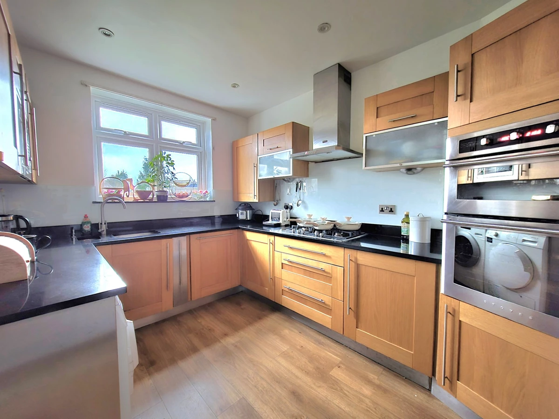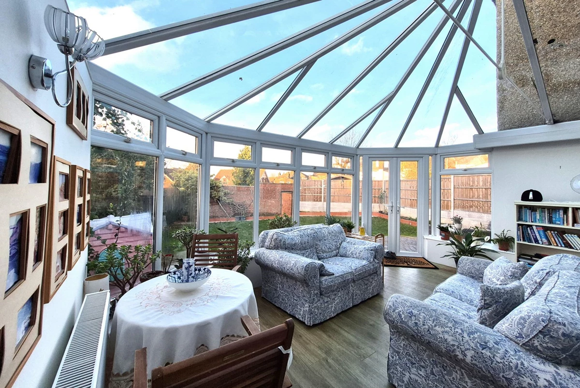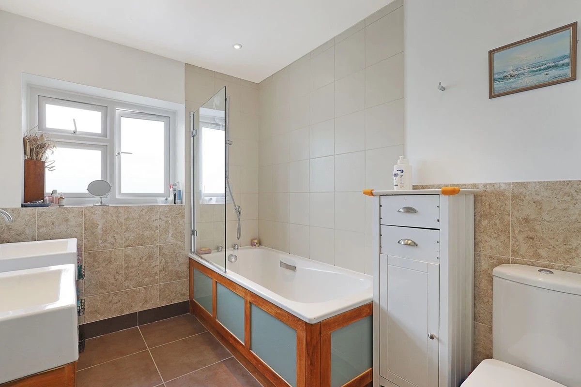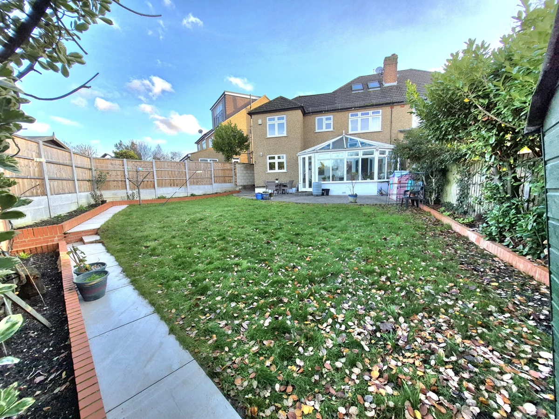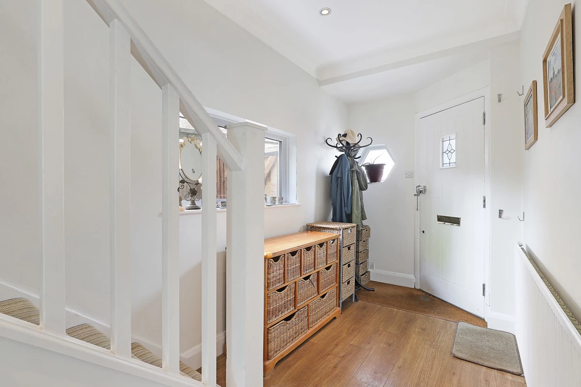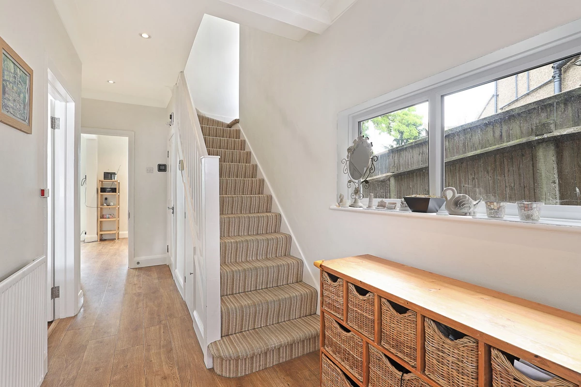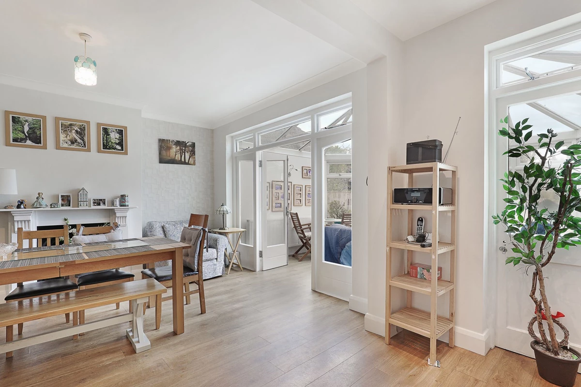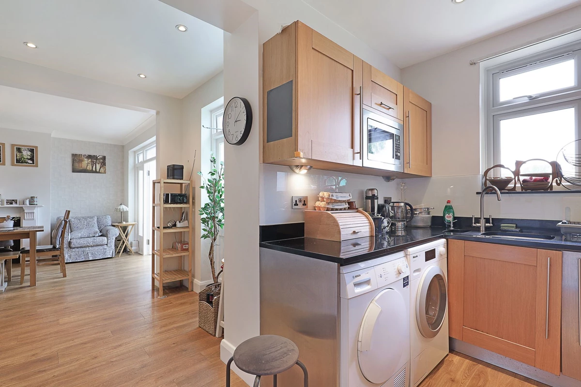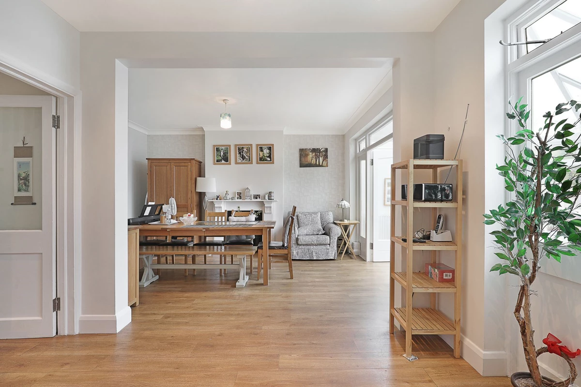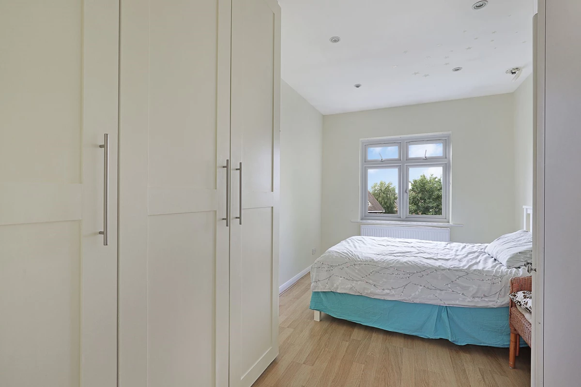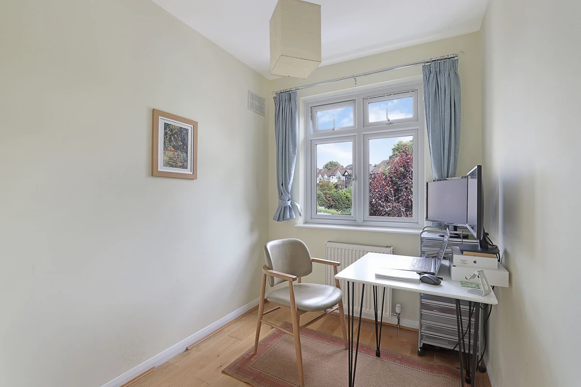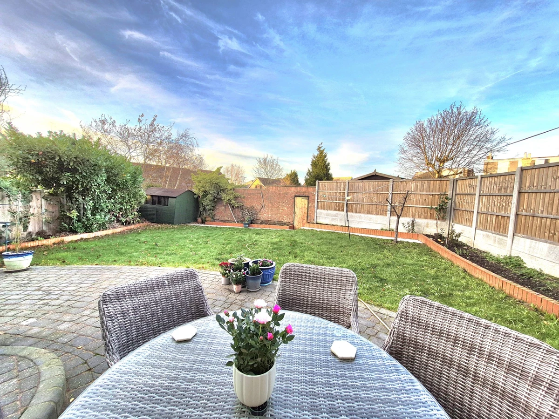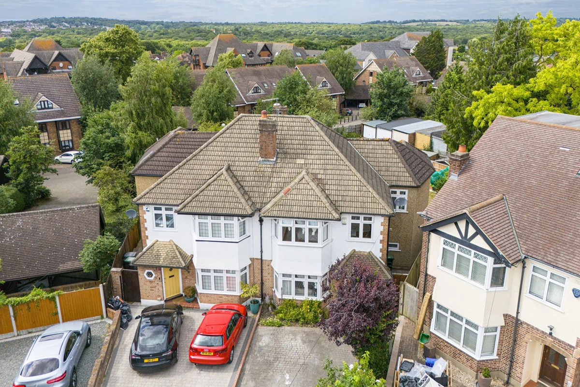For Sale Devon Close, Buckhurst Hill, IG9 Guide Price £985,000
Price range £985,000 to £1,000,000
Well presented four bedroom family home
Open plan kitchen / living space
Separate lounge
Large conservatory looking onto the rear garden
Family bathroom plus ground floor shower room
Mature rear garden and garage en bloc
Replacement windows fitted in 2023
Excellent location for sought after state & independent schools
EPC rating tbc / Council tax band F
Freehold
This extended semi-detached property has been renovated by the present owners over the years and offers wonderfully spacious family accommodation with two reception rooms, conservatory, modern kitchen, four first floor bedrooms, good size garden and a garage en bloc. The house is ideally situated in a quiet cul-de-sac which is just a short walk from Queens Road, Epping Forest and the sought after St. John's Primary School.
Location
The property is situated in a quiet cul de sac and is close to a good range of state and independent schools, including the highly regarded St Johns Primary School. Queens Road's boutique shops, cafes, restaurants and Waitrose Supermarket are also nearby, together with the Central Line Station giving easy access to the City, West End and Canary Wharf. For road users, the M25, M11 and routes into London are also close by. The area is well served for leisure pursuits, being surrounded by Epping Forest and with a good selection of tennis, cricket and golf clubs, along with a David Lloyd Centre in the vicinity.
Interior
This semi-detached family home offers close to 1,500 sq. ft. of accommodation over two floors commencing with a welcoming entrance hall with wooden flooring and some nice original features. To the front aspect is a stylish sitting room with a traditional bay window, cast iron fireplace, bespoke shelving to the alcoves and exposed floorboards. The remainder of the ground floor is more open plan, perfect for family living, with a Shaker style fitted kitchen with granite worktops opening to a dining area, again with a fireplace, with French doors opening to a large double glazed conservatory looking onto the rear garden. Completing the ground floor accommodation is a contemporary shower room / guest cloakroom fitted with a white suite and complementary tiling. Upstairs there are four well presented bedrooms, the principal rooms with fitted wardrobes, all served by a spacious family bathroom with a white suite include double sinks. The loft area, accessed from a drop-down ladder, is fully boarded with Velux windows, so great for storage or as a hobby room.
Exterior
The house has a good size driveway with space for two cars with mature borders and a pathway to the rear garden. The rear garden measures approximately 60ft x 43ft with a generous patio area for entertaining and an extensive lawn with mature shrub and flower borders. To the rear of the garden is a door straight into a garage which can alternatively be accessed from a lane which runs behind Devon Close.
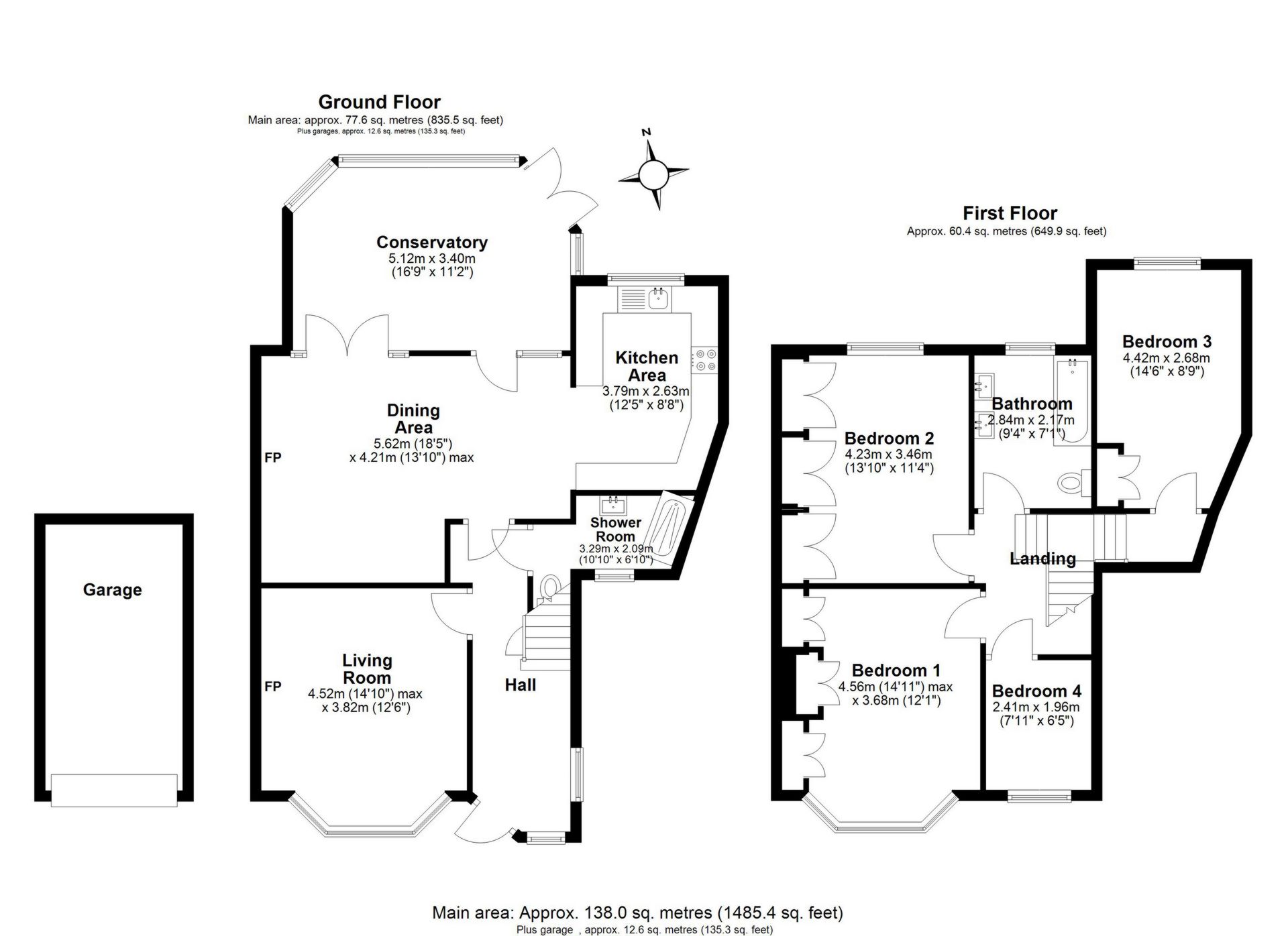
IMPORTANT NOTICE
Descriptions of the property are subjective and are used in good faith as an opinion and NOT as a statement of fact. Please make further specific enquires to ensure that our descriptions are likely to match any expectations you may have of the property. We have not tested any services, systems or appliances at this property. We strongly recommend that all the information we provide be verified by you on inspection, and by your Surveyor and Conveyancer.



