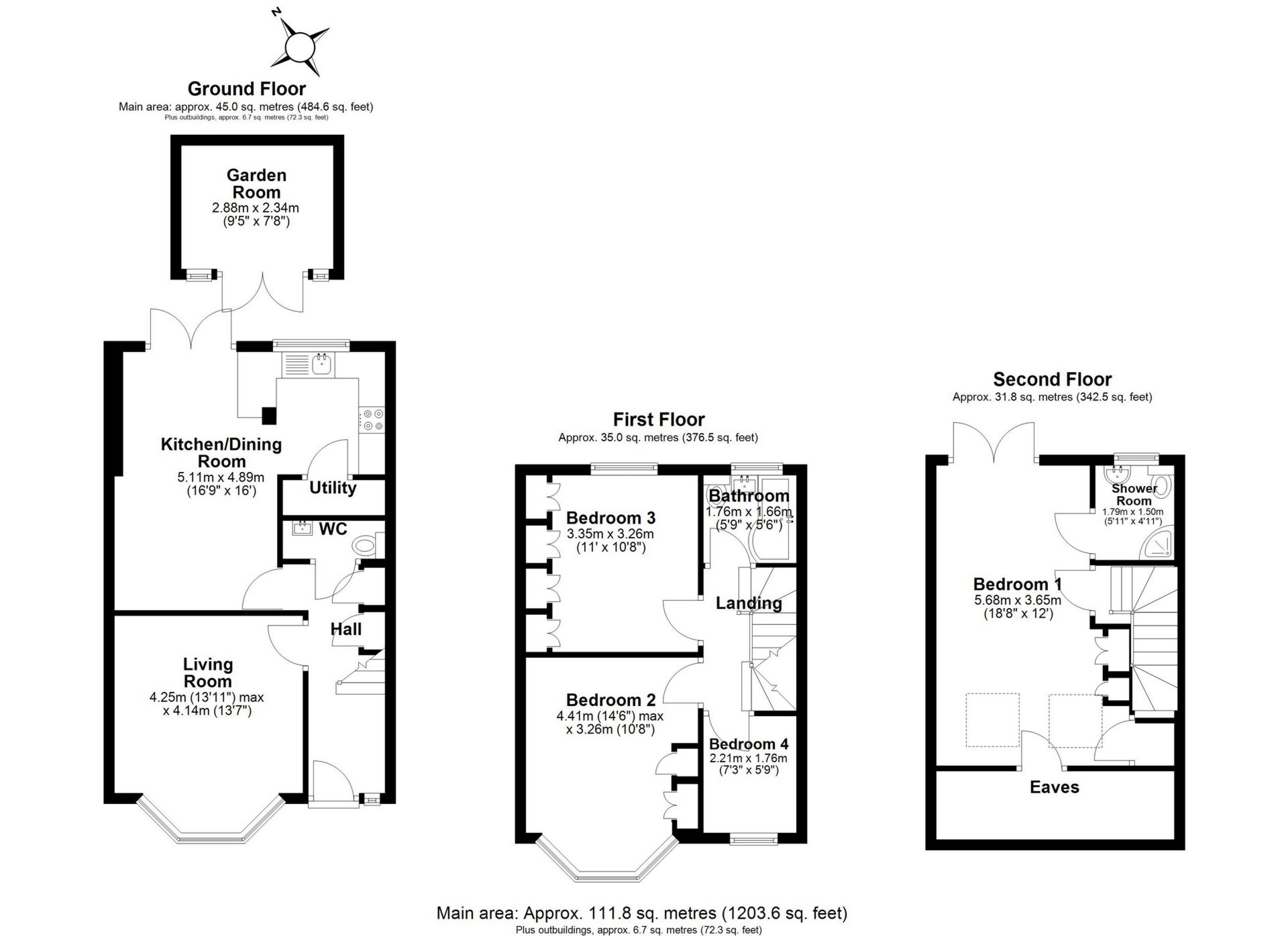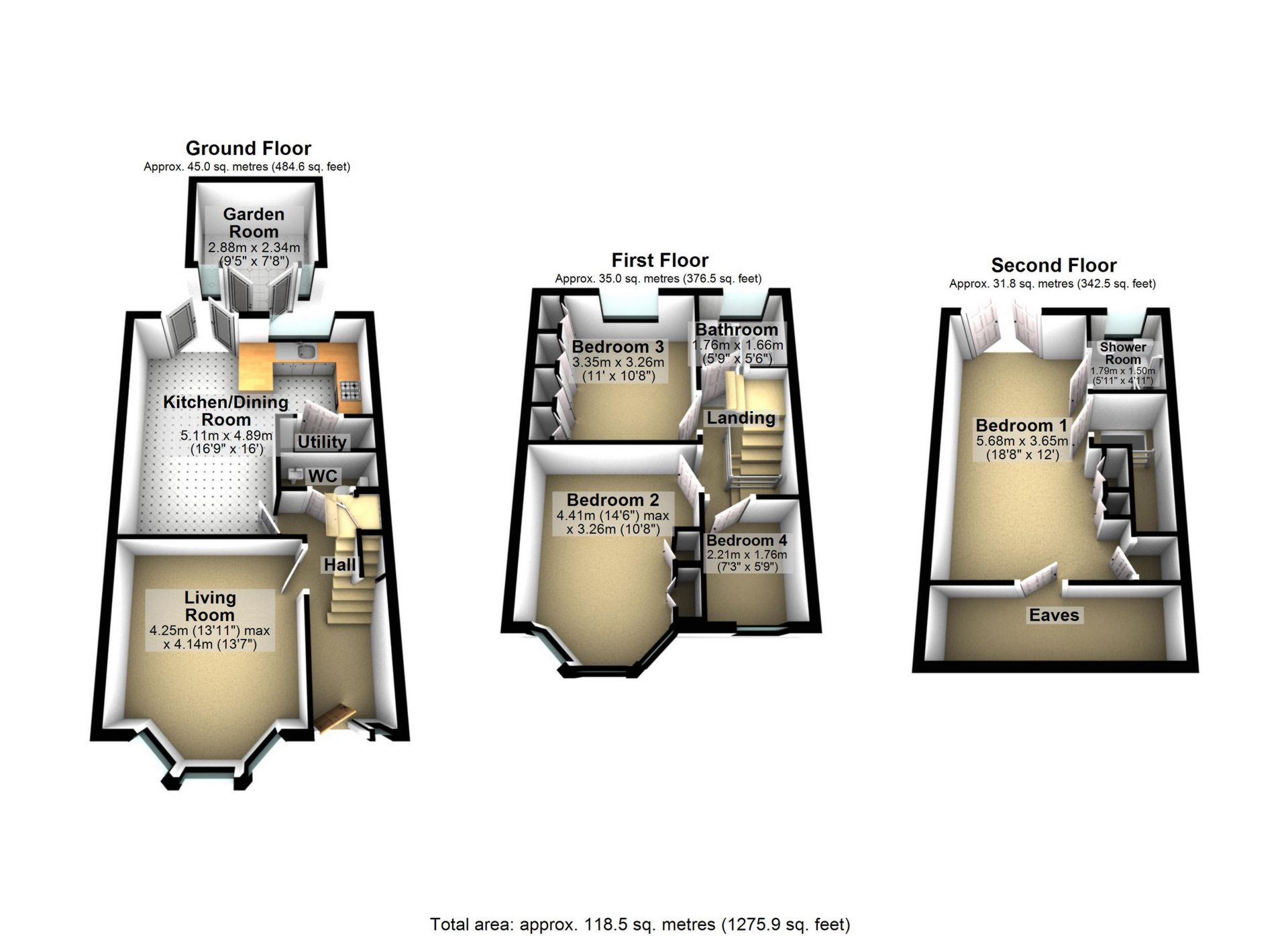Sold STC Hawthorn Road, Buckhurst Hill, IG9 Guide Price £685,000
Delightfully presented family home
Four generous bedrooms
Open plan kitchen/dining room
Separate sitting room
Principal bedroom with en suite
Utility and guest cloakroom
65ft rear garden with summerhouse
Popular state & independent schools
Central Line stations a walk away
EPC rating C71 / Council Tax band D
Freehold
A delightfully presented four bedroom, two bathroom, family home which is situated in a quiet turning between Roding Valley and Woodford Central Line Stations. Features include an open/plan kitchen/dining room, separate sitting room, a delightful 65ft rear garden with a summerhouse to the rear.
Location
Hawthorn Road is situated in a popular location due to its transport links and being well placed for local shops at Woodford, Roding Valley and Buckhurst Hill, and there is an excellent choice of state and independent schools in the area. The property is ideally located for the Central Line and for road users the M25, M11 and routes into London are conveniently close by. This is a particularly sought after area being surrounded by Epping Forest, open green spaces, the River Roding Nature Reserve and with plenty of amenities close by.
Interior
This beautifully presented property commences with a welcoming entrance hall with wood effect flooring and a neutral decor, and off the hall is a neatly designed guest cloakroom. The front reception is a traditional sitting room with a double glazed bay window and then the rear of the ground floor has been opened up to create a generous kitchen/dining space. The kitchen area is fitted with an extensive range contemporary style units with contrasting worktops including a breakfast bar, and there is plenty of space for integrated appliances and storage options. The dining area looks onto the rear garden from French doors and off the kitchen is a handy utility space. On the first floor are the traditional two double bedroom and a single, all served by a modern bathroom with a white suite, and then the top floor offers a superb principal bedroom suite with a Juliette balcony and a modern en suite shower room.
Exterior
The front garden is hard landscaped creating off street parking. The front garden is a perfect family space with a large patio area for entertaining, an extensive lawn and then to the rear is a good size summerhouse and the present owners have created an extra lounge, but could be used as a gym or home work space.


IMPORTANT NOTICE
Descriptions of the property are subjective and are used in good faith as an opinion and NOT as a statement of fact. Please make further specific enquires to ensure that our descriptions are likely to match any expectations you may have of the property. We have not tested any services, systems or appliances at this property. We strongly recommend that all the information we provide be verified by you on inspection, and by your Surveyor and Conveyancer.






























































