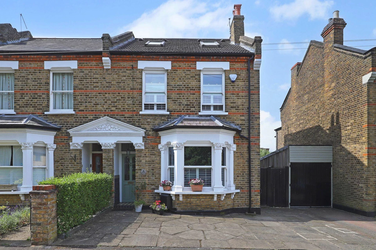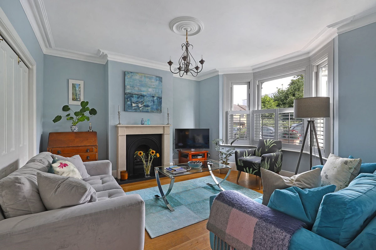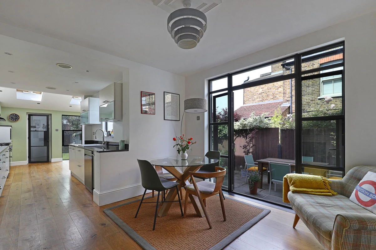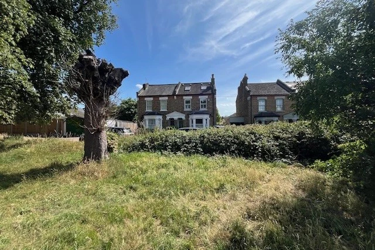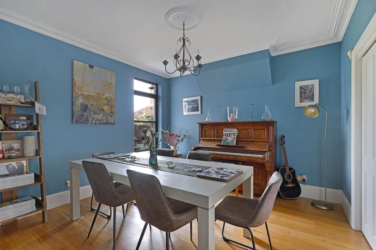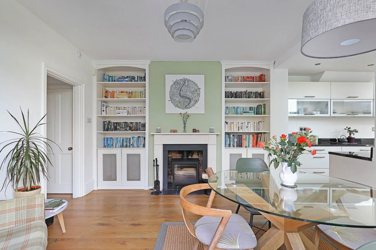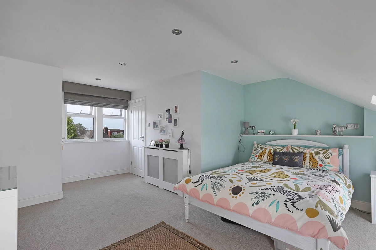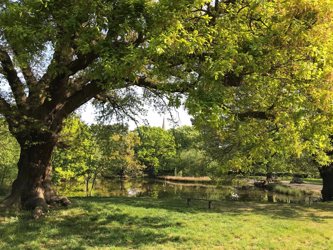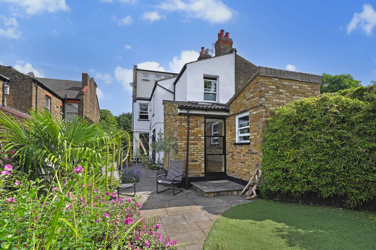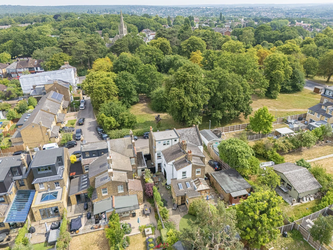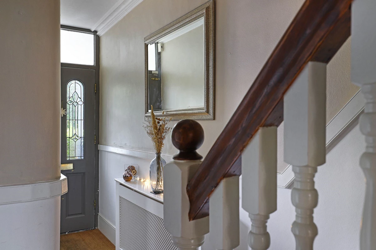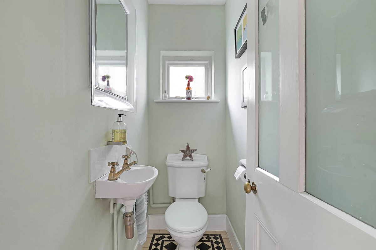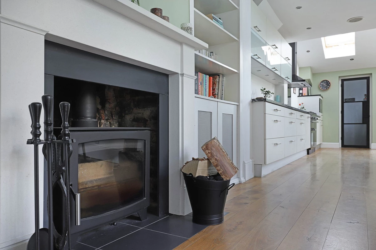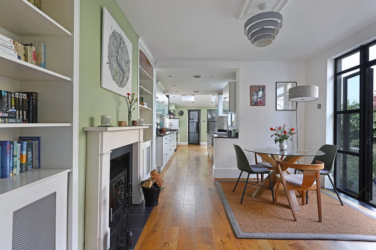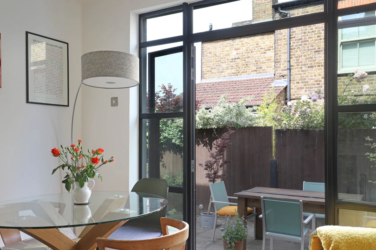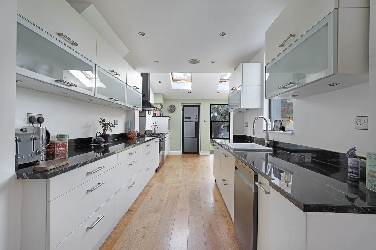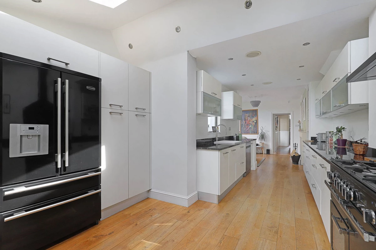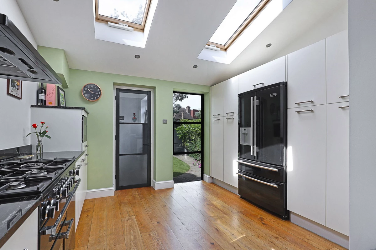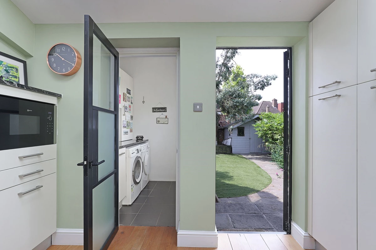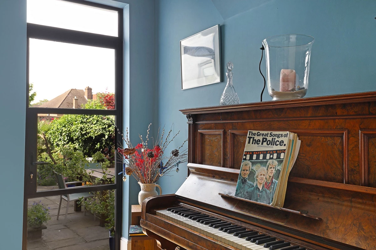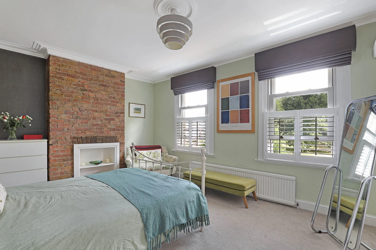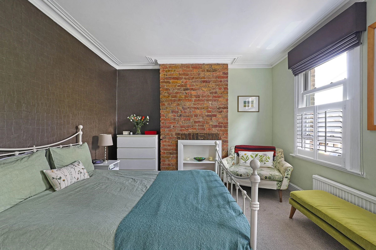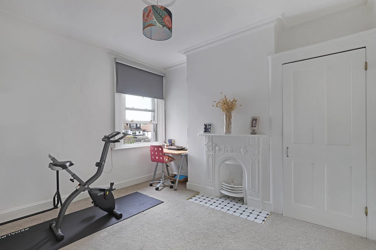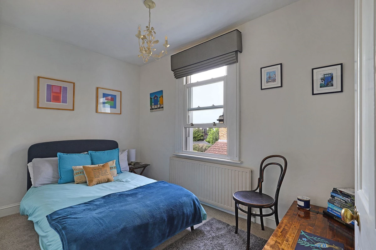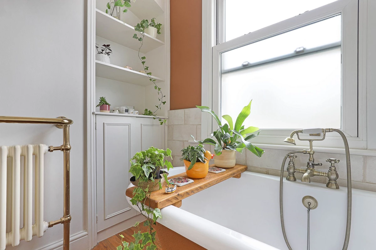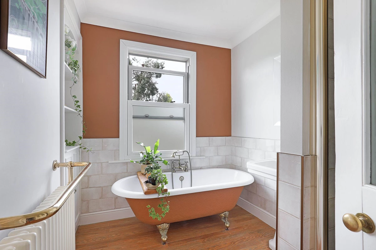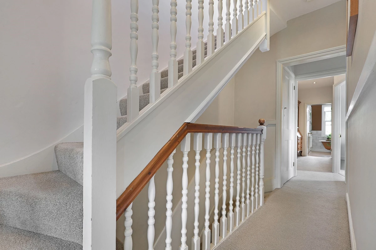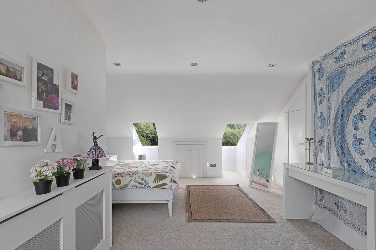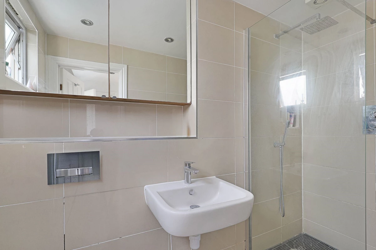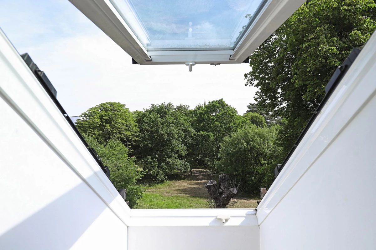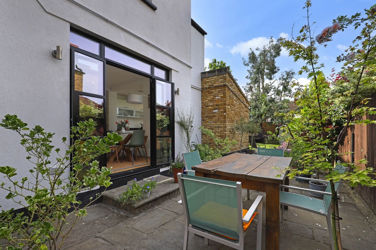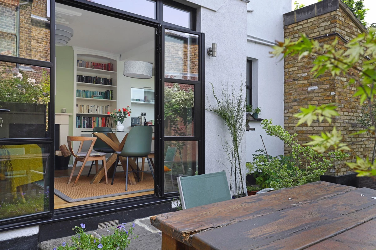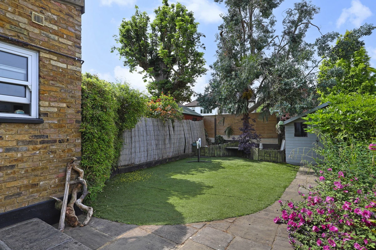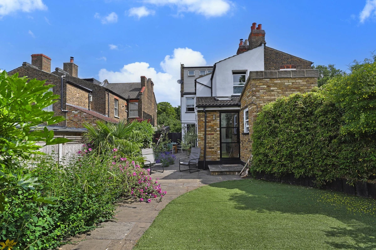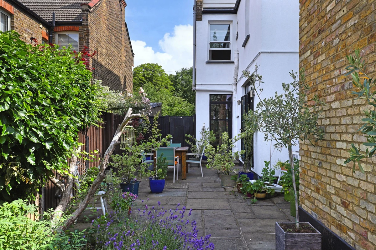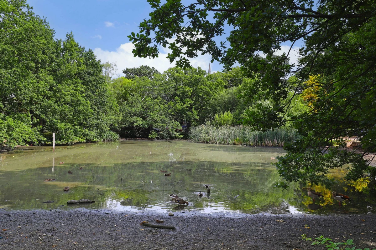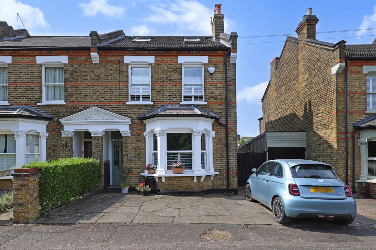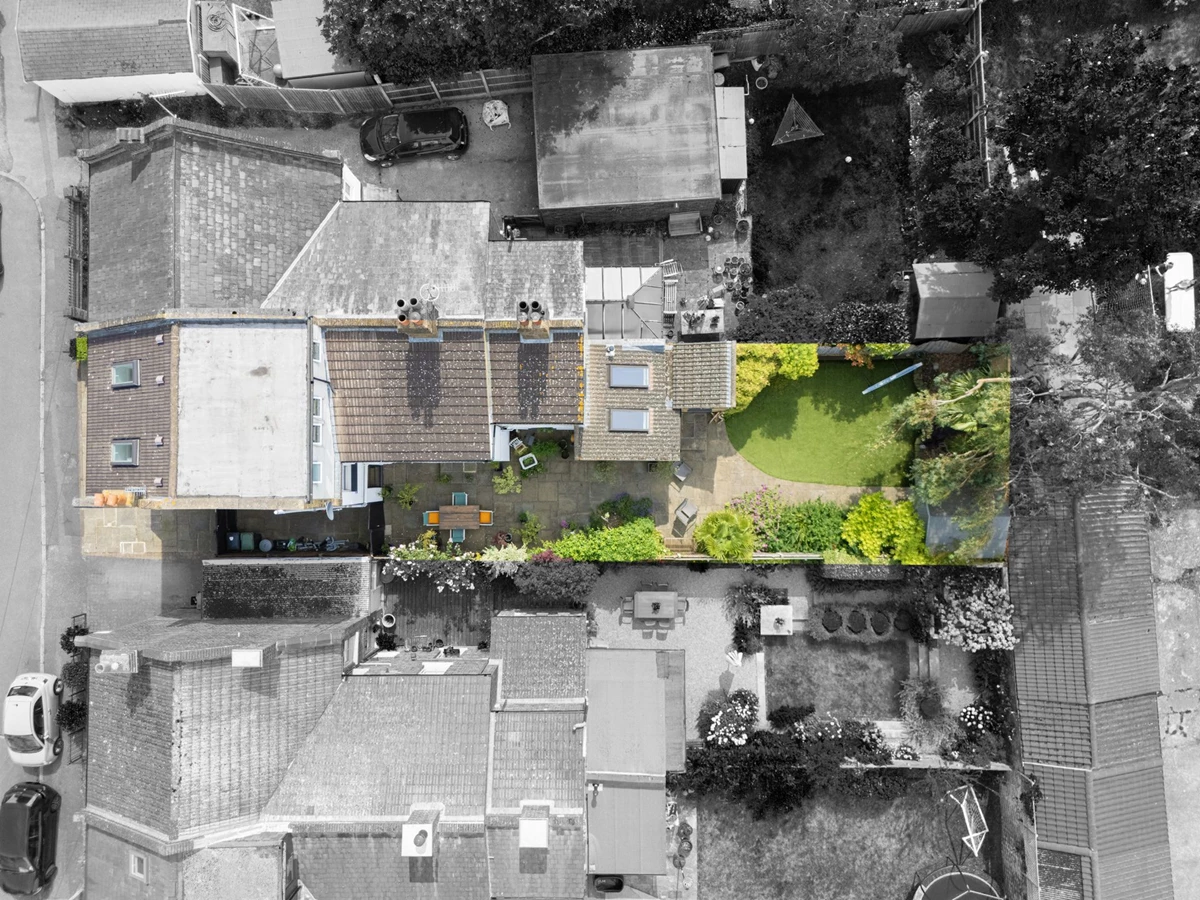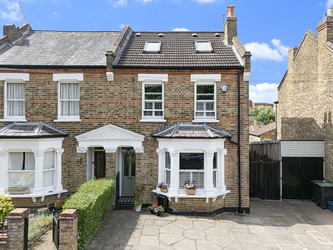For Sale Hills Road, Buckhurst Hill, IG9 Guide Price £1,135,000
Stunning spot facing the duck pond
Four bedroom period property facing Buckhurst Hill Pond & St John's Church
Two reception rooms with period features
30ft kitchen / breakfast room
Principal bedroom with en suite
Utility room / guest cloakroom
South facing rear garden
St. John's Conservation Area
Excellent location for schools, shops & Central Line
EPC rating D60 / Council Tax band E
Freehold
A delightful four bedroom property situated in the St. John's Conservation Area, which dates back to 1885, and offers a wonderful mix of contemporary and period features. The house offers four double bedrooms, two reception rooms, a 30ft kitchen / breakfast room, a south facing garden and off-street parking. The house has a stunning outlook facing Buckhurst Hill pond and St. John's Church.
Location
Hills Road has a lovely mix of late Victorian properties, and is situated just a stone's throw away from the Village Green and Duck Pond. Buckhurst Hill always proves a popular choice for families with a good range of state and independent schools, including the highly regarded St Johns Primary School which is just a short stroll away. Queens Road's boutique shops, cafes, restaurants and Waitrose Supermarket are also nearby together with the Central Line Station with its direct links into the City and West End. The area is also well served for leisure pursuits with a good selection of tennis, cricket and golf clubs. Epping Forest is on the doorstep, the largest open space in London at just over 6,000 acres. It's a haven for people and wildlife, offering open grasslands, majestic woodlands, deep ponds and the sounds of birds and insects.
Agent's note - Under Section 21 of the Estate Agents Act 1979 (declaration of interest) we have a duty to inform potential purchasers of this property that the vendors are Directors of Farr O'Neil Limited.
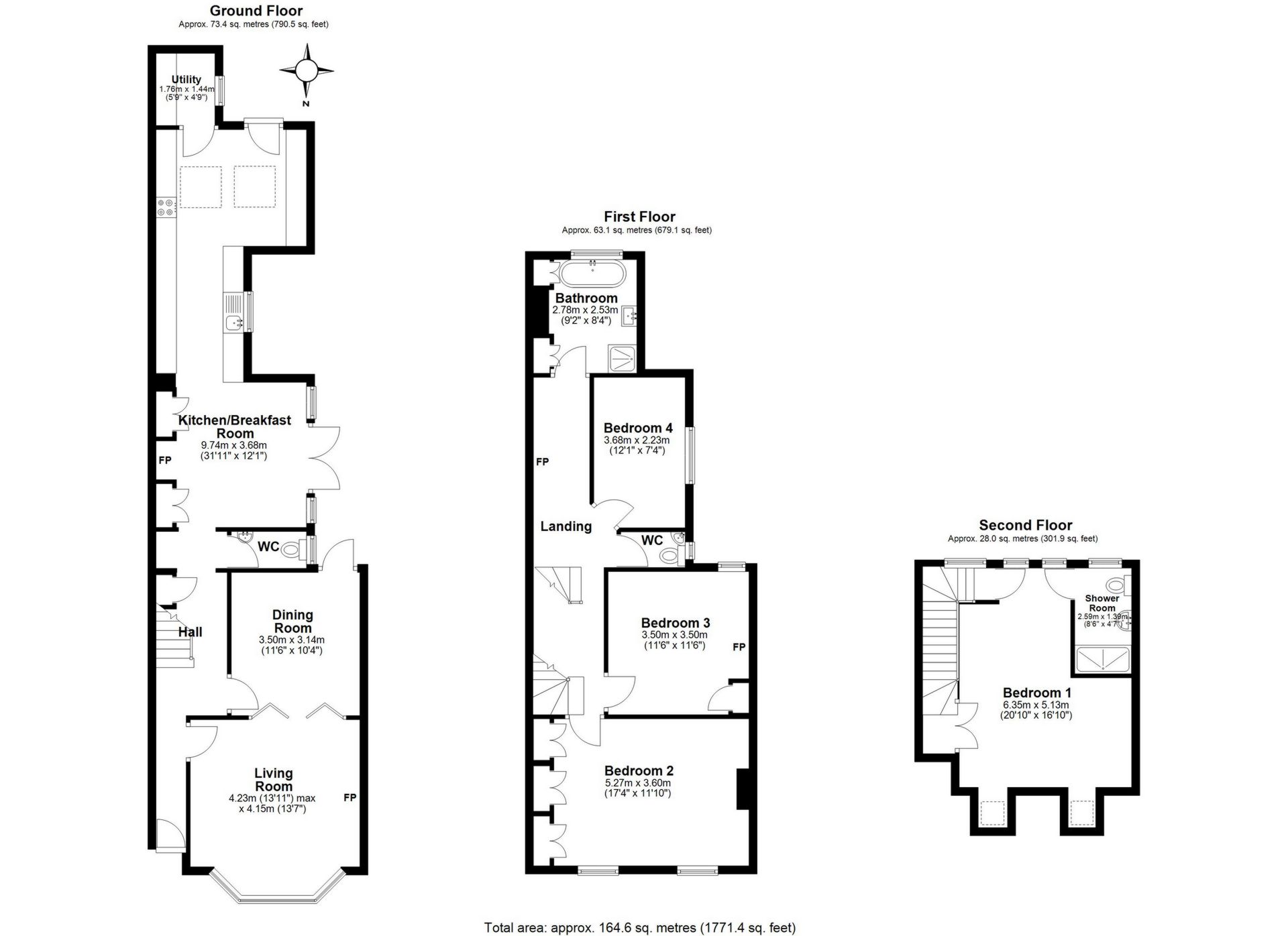
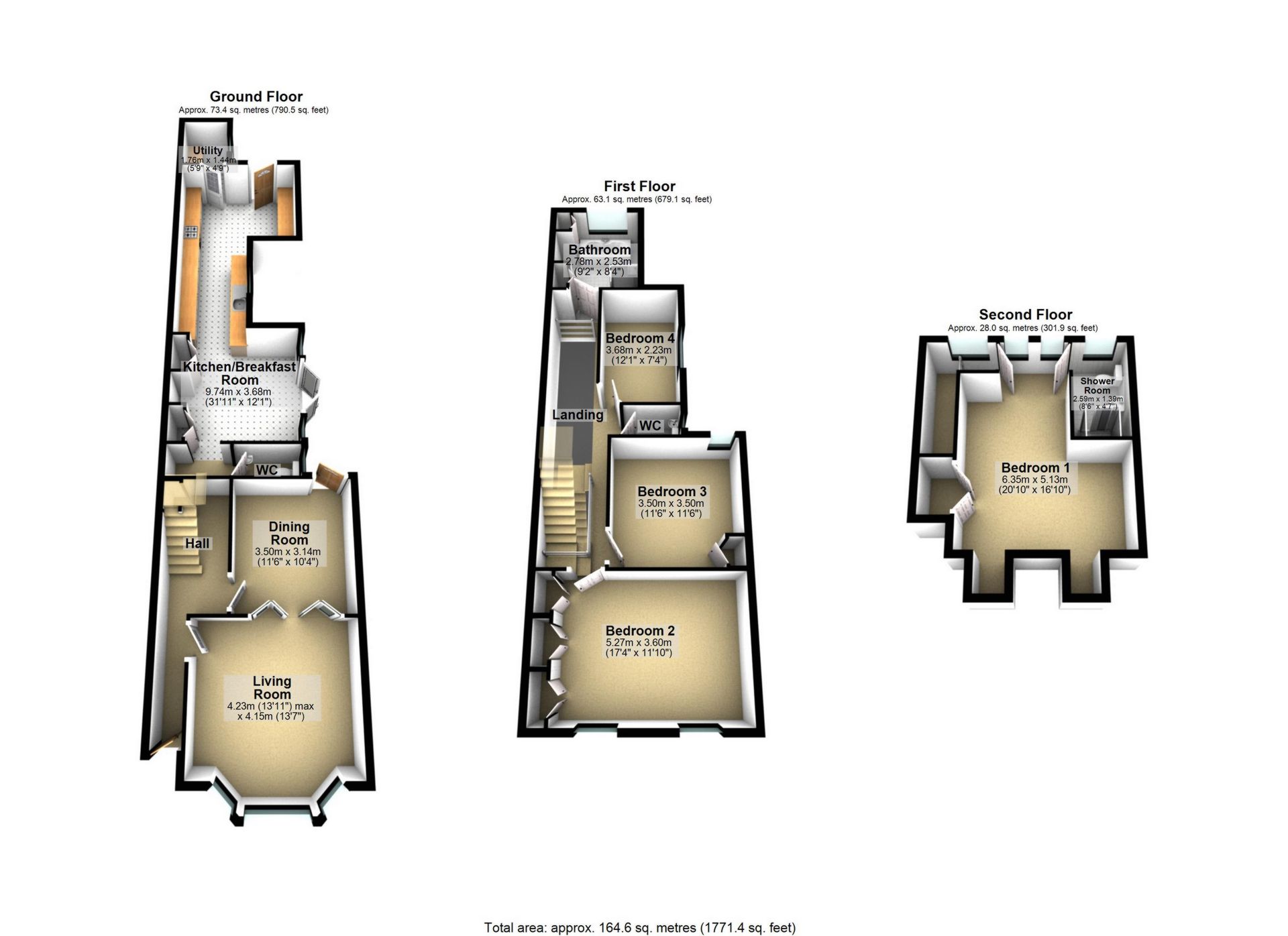
IMPORTANT NOTICE
Descriptions of the property are subjective and are used in good faith as an opinion and NOT as a statement of fact. Please make further specific enquires to ensure that our descriptions are likely to match any expectations you may have of the property. We have not tested any services, systems or appliances at this property. We strongly recommend that all the information we provide be verified by you on inspection, and by your Surveyor and Conveyancer.



