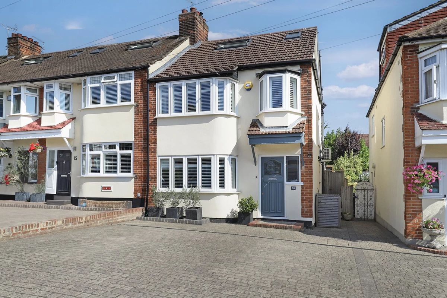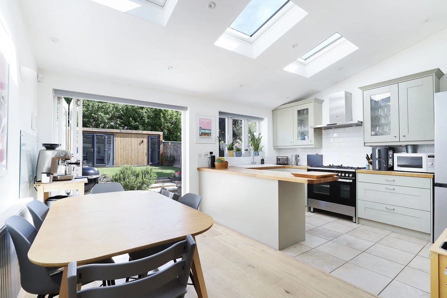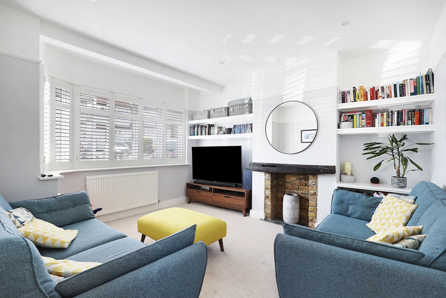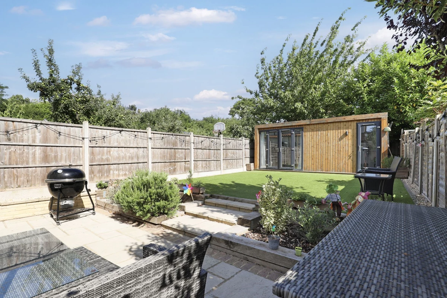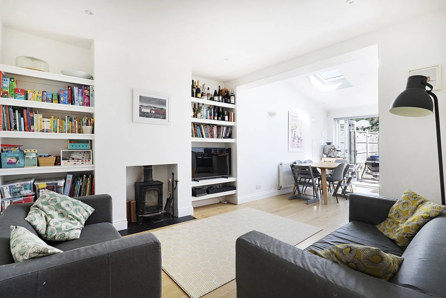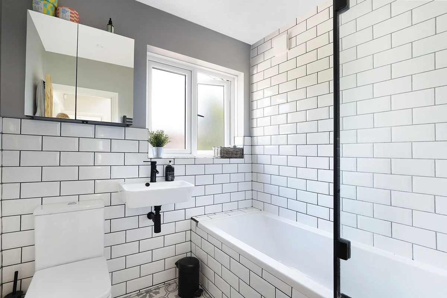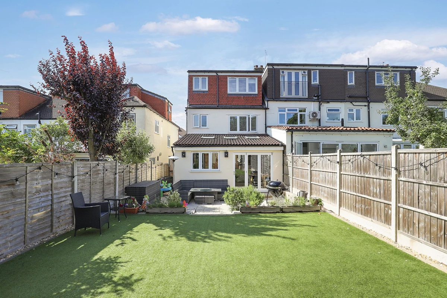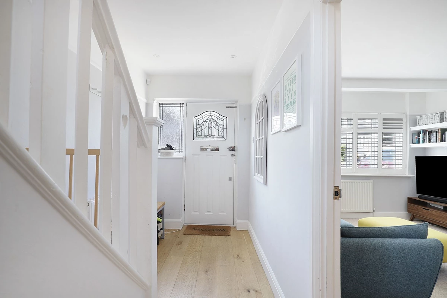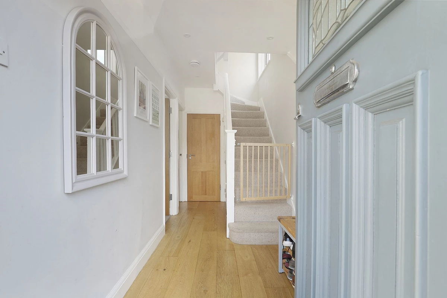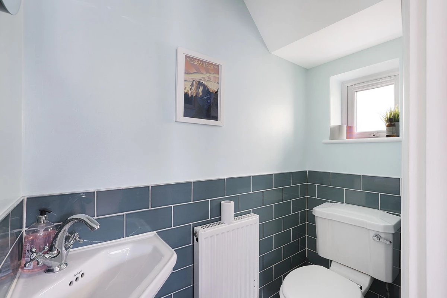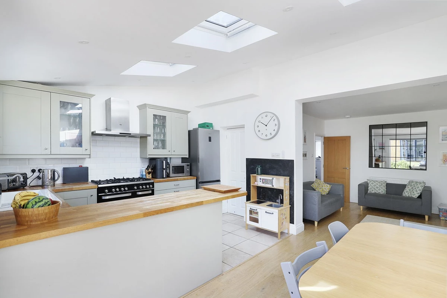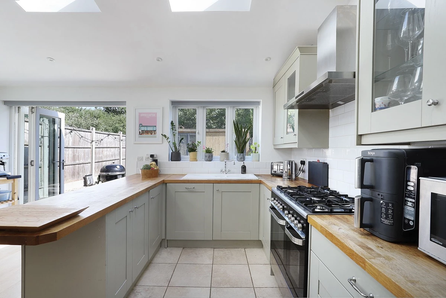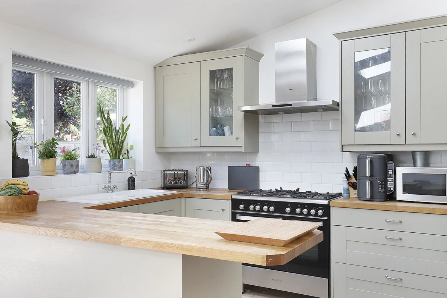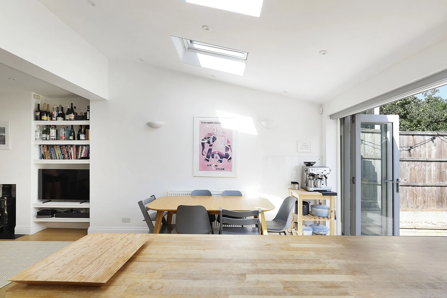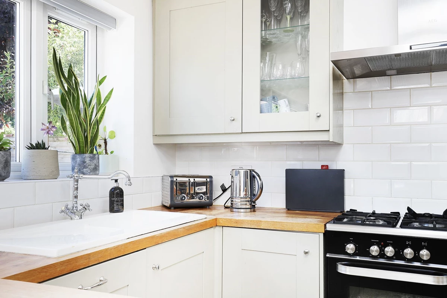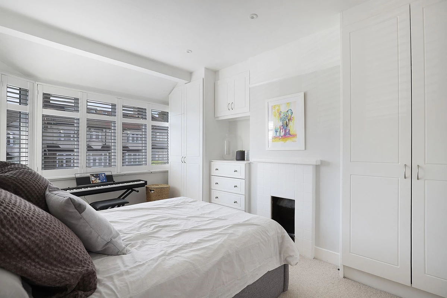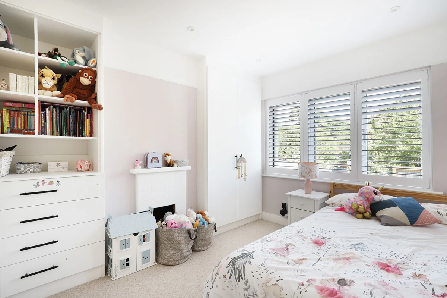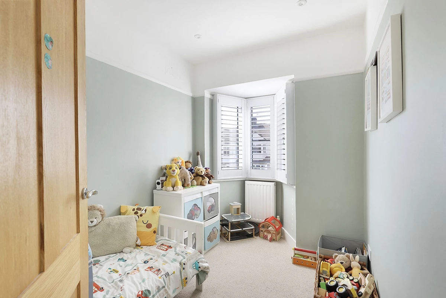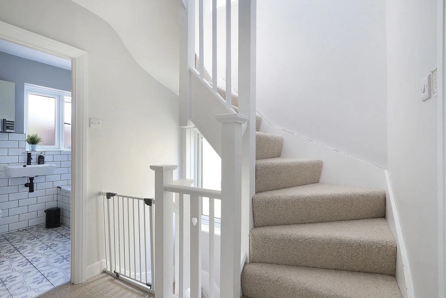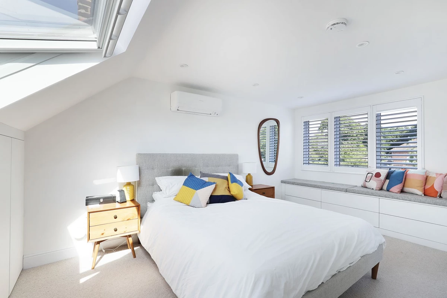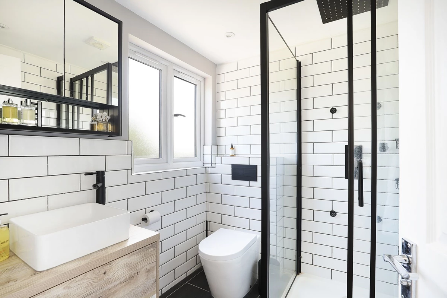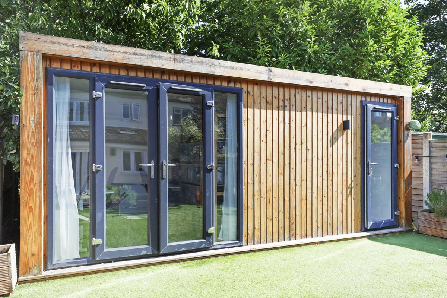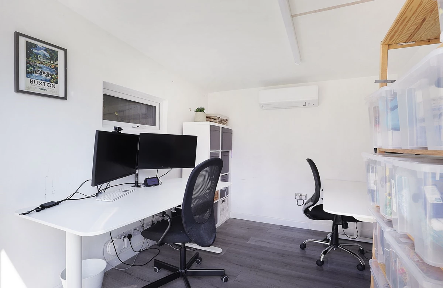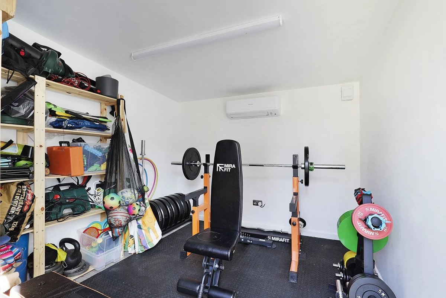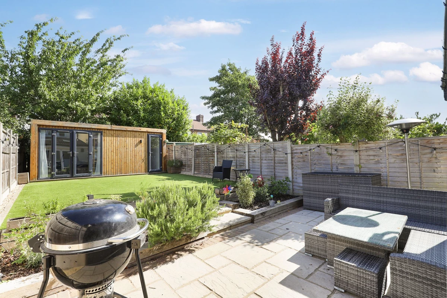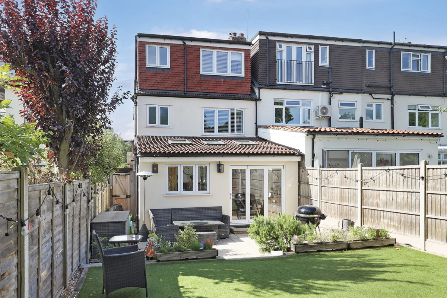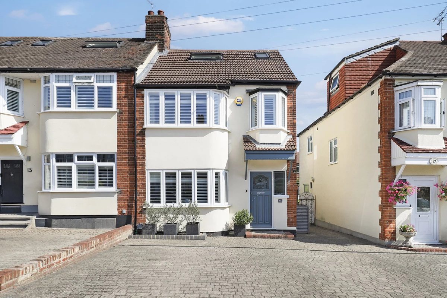Sold STC Maple Close, Buckhurst Hill, IG9 Guide Price £785,000
Attractive 1930's style family home
Four bedrooms with en suite to master
Contemporary open plan living space
Shaker style kitchen with island
Separate sitting room
Utility room & guest cloakroom
Landscaped rear garden
Superb garden room / home office
Excellent location for schools and the Central Line
EPC rating tbc / Council Tax band D
Freehold
A stylishly extended 1930's family home which offers four well appointed bedrooms, a superb open plan kitchen / living space, separate lounge, utility room and a 50ft garden with an excellent air-conditioned garden room/gym/workspace to the rear. In short, the perfect home for any growing family.
Location
Maple Close is a quiet cul de sac of similar 1930's properties, ideally situated just a short walk from both Buckhurst Hill and Roding Valley Central Line stations, with its direct links to the City, Canary Wharf and West End. Queens Road's cafes, restaurants, boutique shops and Waitrose Supermarket are a similar walk away. The area is well served with both state and independent schools, with Buckhurst Hill Community Primary School close by. For leisure pursuits, there is Epping Forest, Roding Valley Nature Reserve, tennis and cricket clubs and a David Lloyd Club all within easy reach.
Interior
The accommodation commences with a welcoming entrance hall with wooden flooring and original features. The front reception is a traditional bay windowed room with a stylish neutral decor, fitted shelving to the alcoves, open fireplace and cafe style shutters. The remainder of the ground floor has been opened up to create a stunning open plan kitchen, dining and living space with bi-fold doors opening to the rear garden. There are three defined spaces, commencing with a sitting area with log burner, dining area and a Shaker style kitchen with contrasting wooden worktops and island. A very useful utility room and guest cloakroom completes the ground floor space. On the first floor there are three well appointed bedrooms, the principal rooms with fitted wardrobes, all served by a modern family bathroom with a white suite and contrasting tiling, and more recently the loft has been converted to provide a principal bedroom suite with a stylish en suite shower and built-in storage.
Exterior
The front garden is attractively block paved creating off street parking for two cars. There is then a shared sideway giving access to the rear garden which measures approximately 50ft in length, landscaped with a York stone patio, artificial lawn and raised flower beds. To the rear of the garden is a superb purpose-built garden room which is presently spilt into a home office and gym - so perfect for those who work from home.
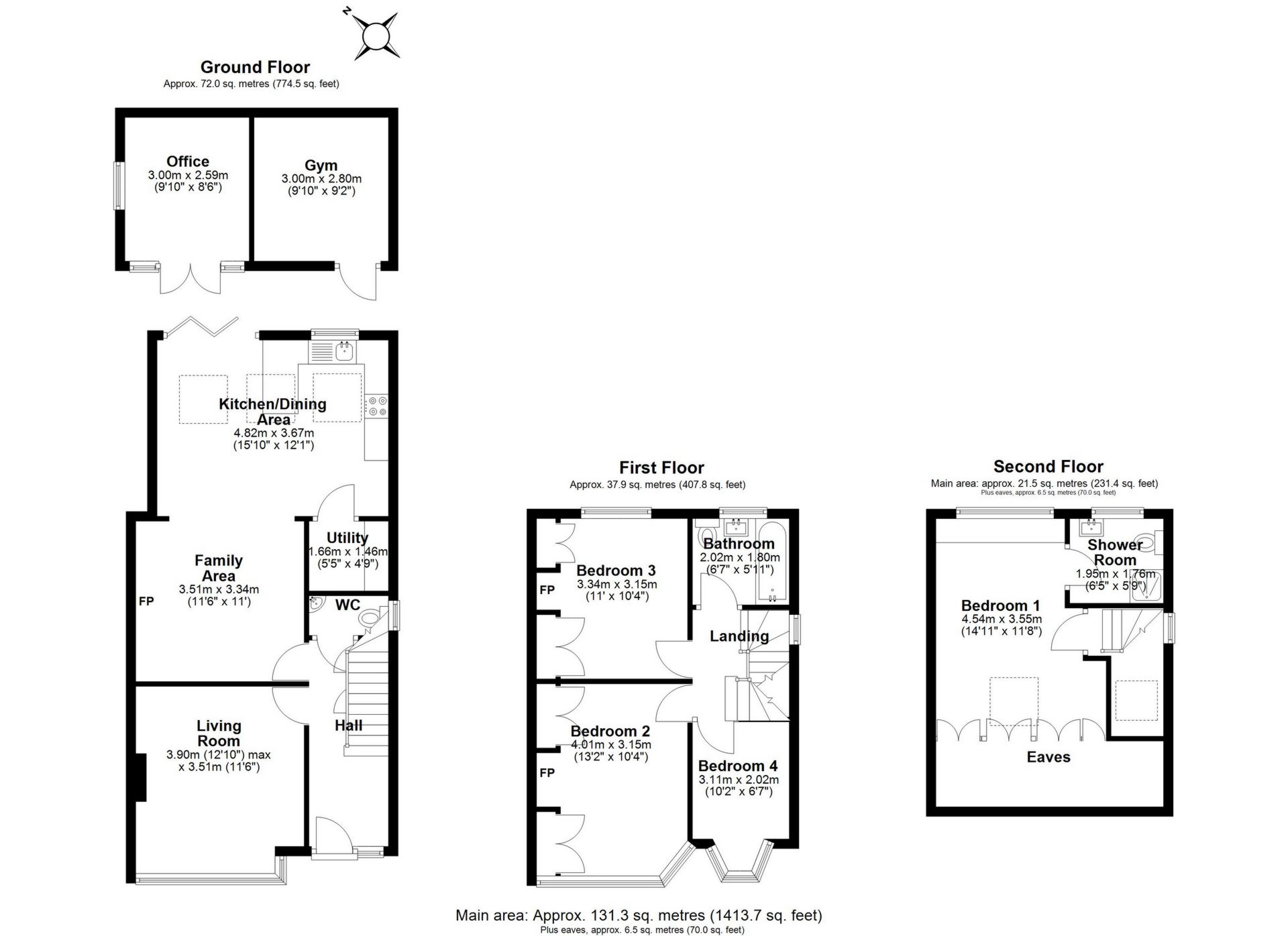
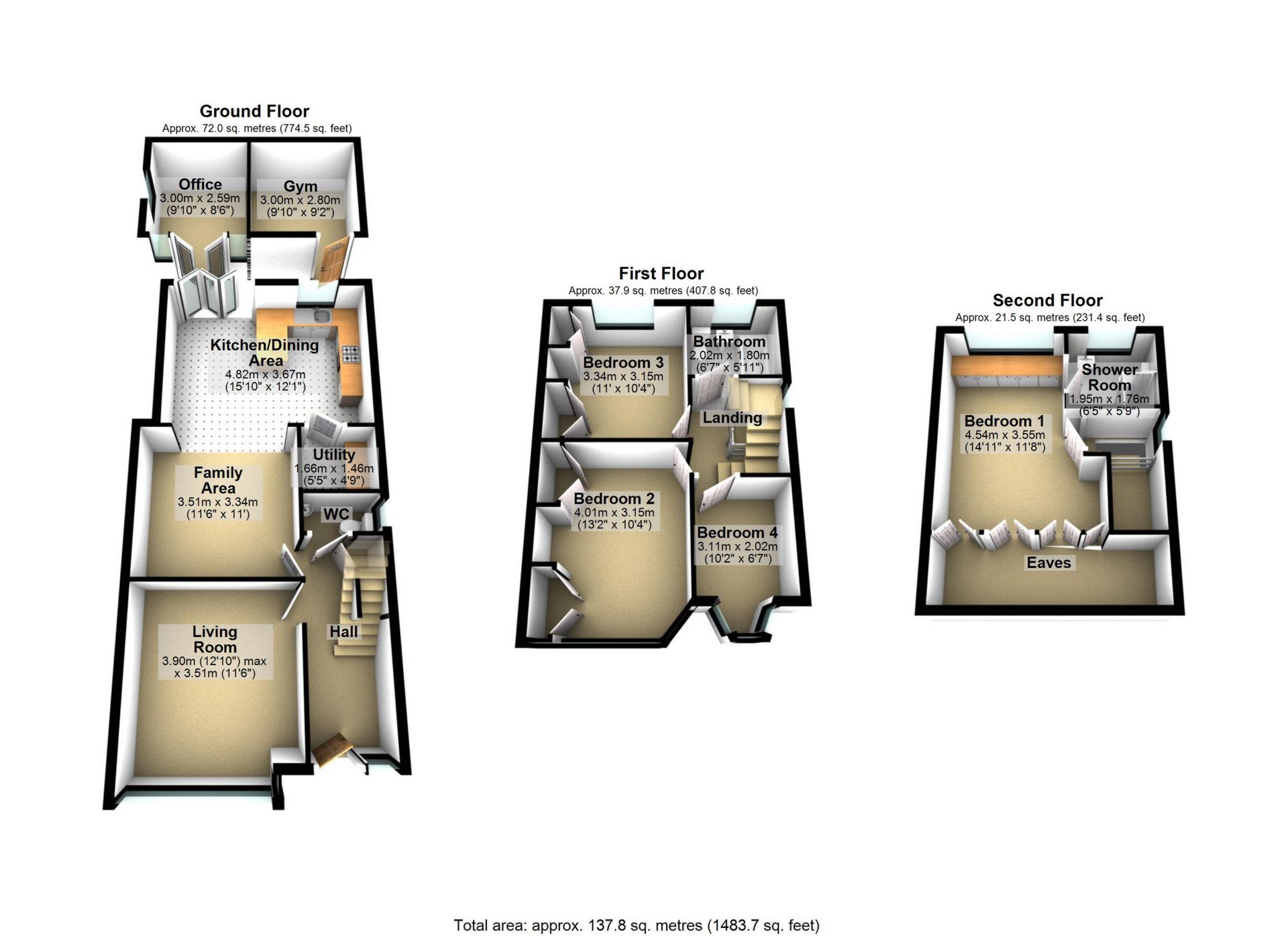
IMPORTANT NOTICE
Descriptions of the property are subjective and are used in good faith as an opinion and NOT as a statement of fact. Please make further specific enquires to ensure that our descriptions are likely to match any expectations you may have of the property. We have not tested any services, systems or appliances at this property. We strongly recommend that all the information we provide be verified by you on inspection, and by your Surveyor and Conveyancer.



