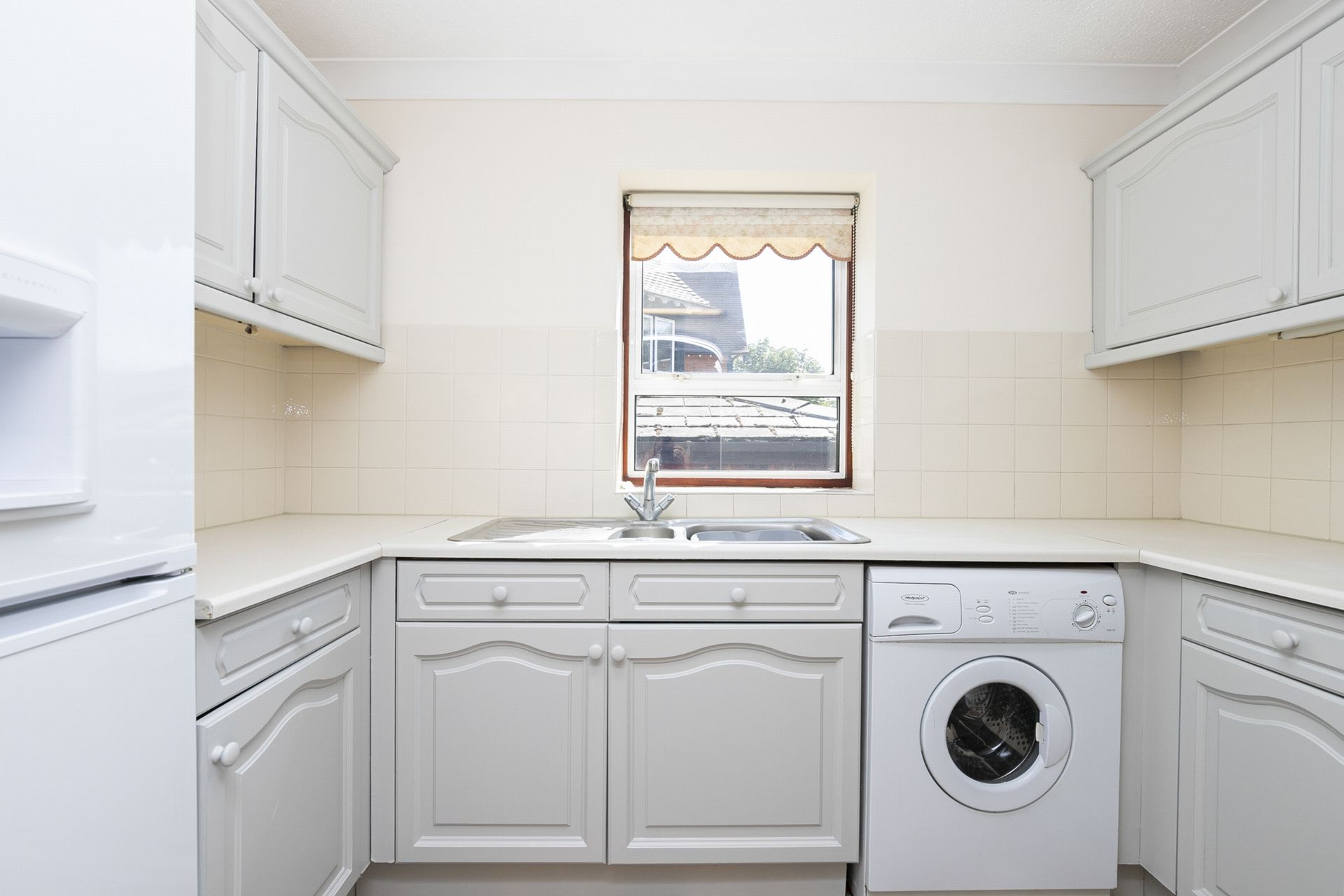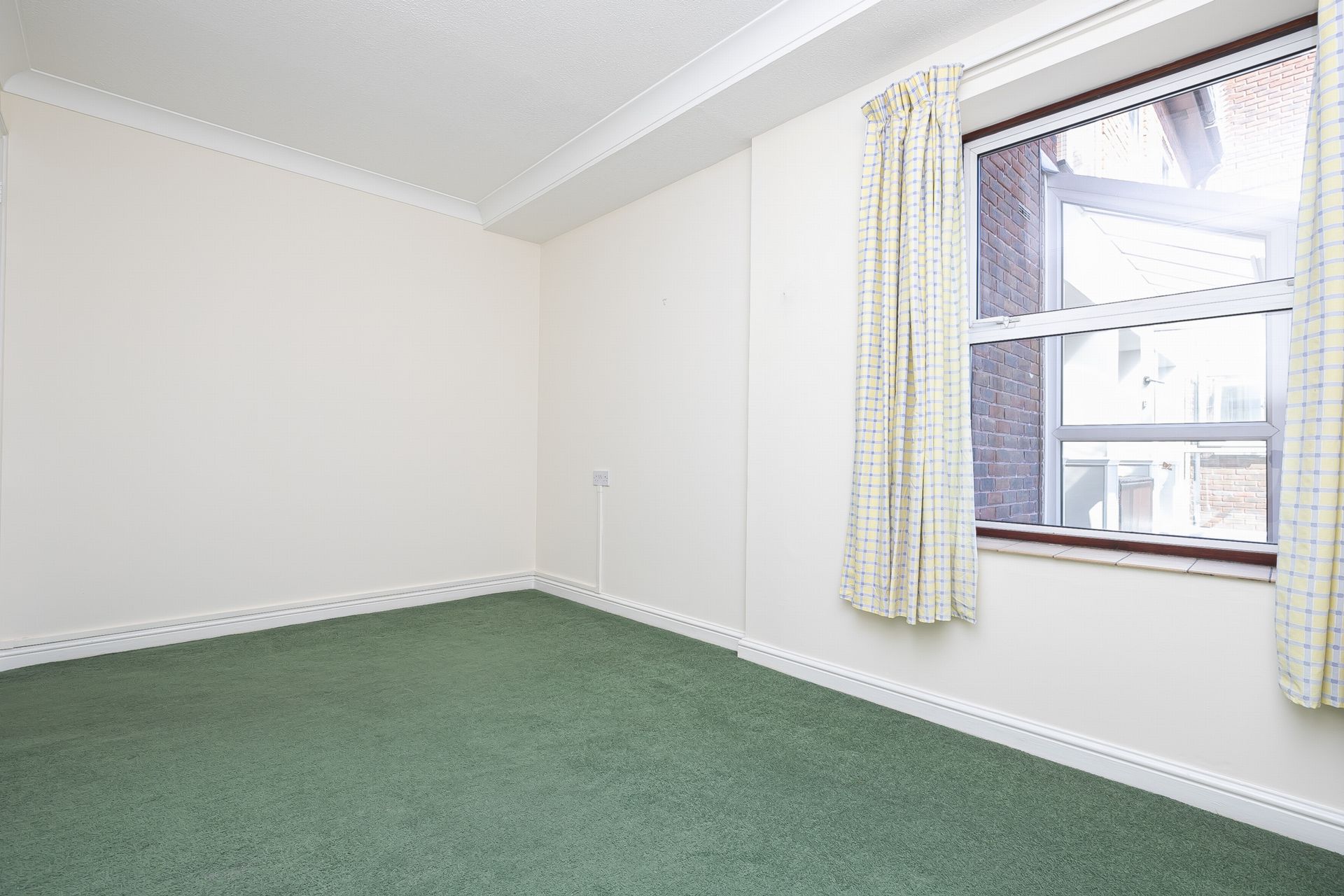020 8504 9344
info@farroneil.co.uk
2 Bedroom Flat For Sale in Buckhurst Hill - Guide Price £250,000
A lovely two bedroom ground floor retirement apartment
Unique position in the development
Bright and spacious lounge / dining room
Fitted kitchen with appliances
Main bedroom with fitted wardrobes
A good size wet room
Superb communal facilities
Parking
Excellent location close to shops and transport links
EPC C / Council tax D
This ground floor retirement apartment is set within a small well maintained development. The flats are for the over sixties with a house manager, communal lounge and kitchen, delightful gardens and residents' parking. This bright and airy two bedroom apartment features an open plan kitchen/living space and a generous shower room. Located within easy reach of Queens Road's boutique shops, Waitrose and the transport links.
Location
St. James Gate is a short stroll away from Queens Road with its boutique shops, cafes, restaurants, Waitrose Supermarket and Buckhurst Hill Central Line Station. The area is well served by transport links, for road users links into London are close by and there are good public transport services with bus routes and the Central Line. For leisure pursuits the Buckhurst Hill Tennis and Bowls Club and Epping Forest are also accessible.
Interior
The accommodation commences with a good size hall with cloak cupboard and access to all rooms. The lounge / dining room is a bright and spacious room with a feature fireplace and is open to the kitchen. The kitchen has a good range of units and appliances. There are two well appointed bedrooms both located to the rear of the development enjoying views of the gardens, the main having built in mirrored wardrobes and windows to two aspects. Both bedrooms are served by a wet room with suite.
Communal Areas
This private development offers an elegant resident's lounge with a conservatory area overlooking the gardens. Here is also a laundry room and a guest suite which can be used by family and friends. The well maintained grounds offer delightfully landscaped gardens and there is a car park with plenty of parking for residents.
Total SDLT due
Below is a breakdown of how the total amount of SDLT was calculated.
Up to £125k (Percentage rate 0%)
£ 0
Above £125k up to £250k (Percentage rate 2%)
£ 0
Above £250k and up to £925k (Percentage rate 5%)
£ 0
Above £925k and up to £1.5m (Percentage rate 10%)
£ 0
Above £1.5m (Percentage rate 12%)
£ 0
Up to £300k (Percentage rate 0%)
£ 0
Above £300k and up to £500k (Percentage rate 0%)
£ 0


IMPORTANT NOTICE
Descriptions of the property are subjective and are used in good faith as an opinion and NOT as a statement of fact. Please make further specific enquires to ensure that our descriptions are likely to match any expectations you may have of the property. We have not tested any services, systems or appliances at this property. We strongly recommend that all the information we provide be verified by you on inspection, and by your Surveyor and Conveyancer.

















