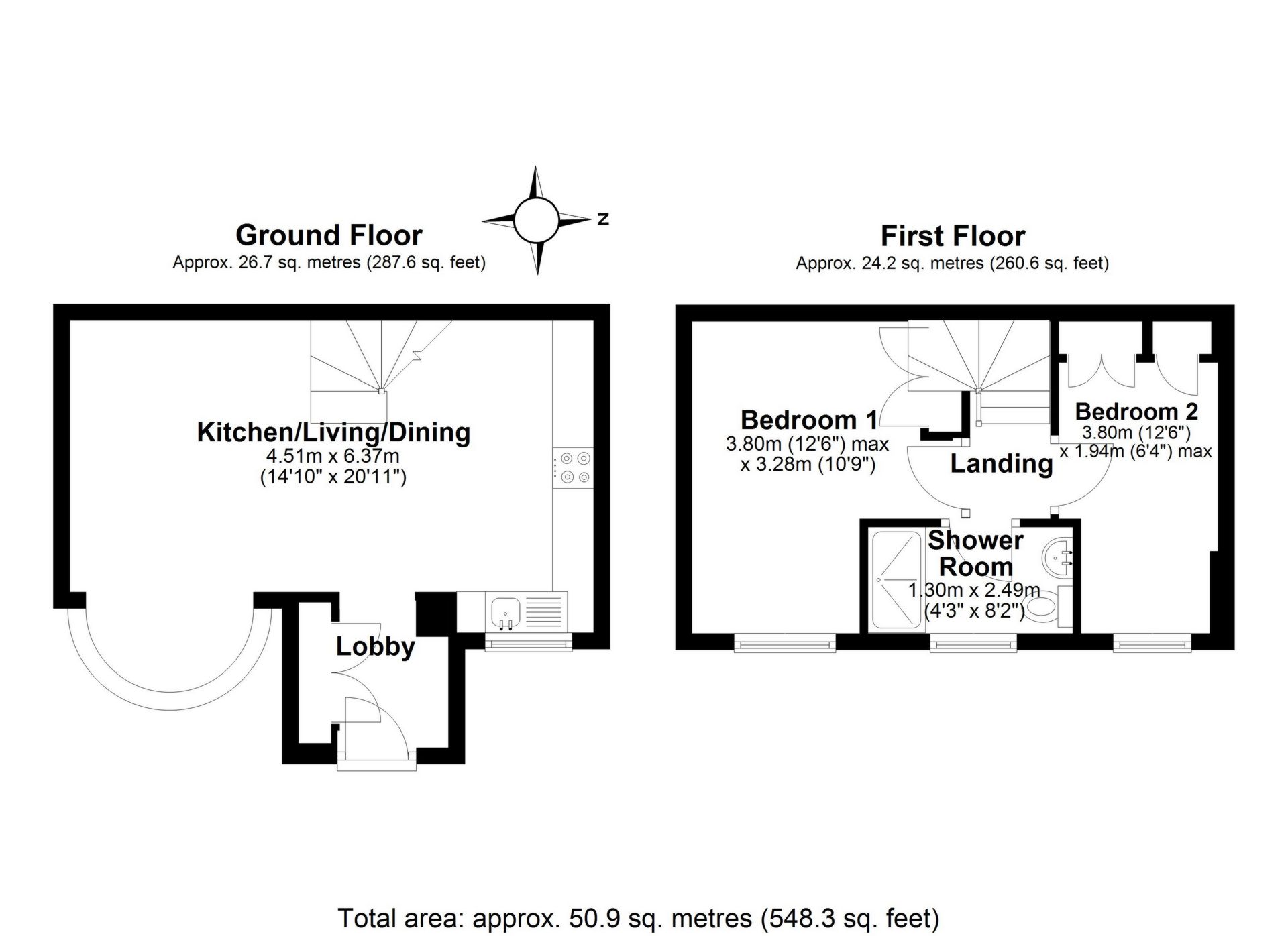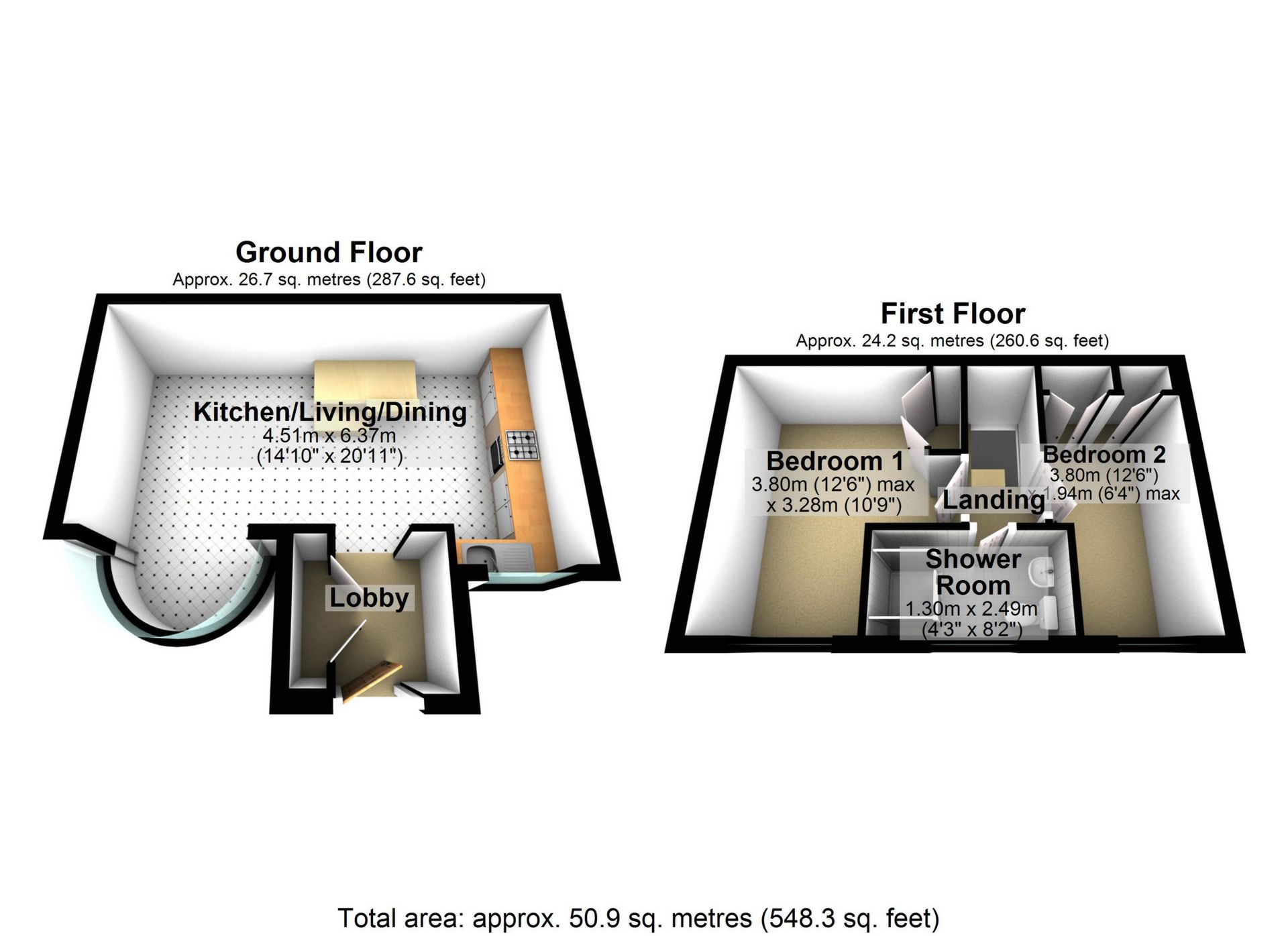Sold STC Princes Road, Buckhurst Hill, IG9 Guide Price £450,000
Delightful two bedroom mews cottage
Spacious open plan living / kitchen space
Integrated kitchen with plenty of storage
First floor shower room
Parking for one car
Patio front garden
Freehold property
Private road just off Princes Road
Excellent location for Queens Road and the Central Line
Council Tax D EPC D
Freehold
This exceptional two-bedroom mews cottage effortlessly combines contemporary living with charming character. Key features include a stylish open-plan kitchen and living area, a delightful patio front garden, dedicated parking for one car, and, most notably, its superb location in the heart of Buckhurst Hill, making it an ideal home for those seeking both comfort and convenience.
Location
Nestled in The Avenue, a quiet private road comprising just five similar properties. It is discreetly situated off Princes Road, offering both privacy and convenience. A short stroll leads you to Buckhurst Hill Central Line Station and the boutique shops, cafes, and amenities of Queens Road. The area boasts an excellent selection of recreational opportunities, with tennis, cricket, and golf clubs nearby, along with a David Lloyd fitness club. Surrounded by the natural beauty of Epping Forest, residents can enjoy an abundance of outdoor pursuits.
Interior
Upon entering, the ground floor welcomes you with a practical lobby featuring storage, with access into the open-plan kitchen and living area. The living space is generously proportioned, and enjoys natural light from the large front-facing windows, and enhanced by warm wooden flooring and an open matching staircase that elevate the appeal.
The contemporary kitchen is fitted with integrated appliances, a convenient breakfast bar, and plentiful storage options, making it both stylish and functional. Upstairs, the property boasts two charming bedrooms with café style shutters. The main bedroom includes a deep cupboard, while the second bedroom is fitted with bespoke wardrobes. The shower room is fitted with a spacious double-sized shower cubicle, a matching white suite, and complementary tiling, creating a fresh and modern feel.
Exterior
The delightful patio front garden, enclosed by a charming picket fence, provides a tranquil spot to relax and unwind. Additionally, the property benefits from a dedicated parking space for one car.


IMPORTANT NOTICE
Descriptions of the property are subjective and are used in good faith as an opinion and NOT as a statement of fact. Please make further specific enquires to ensure that our descriptions are likely to match any expectations you may have of the property. We have not tested any services, systems or appliances at this property. We strongly recommend that all the information we provide be verified by you on inspection, and by your Surveyor and Conveyancer.








































