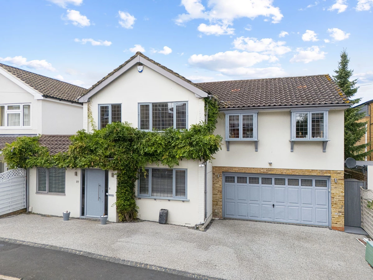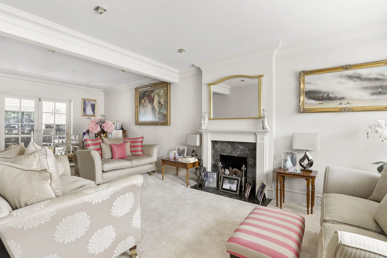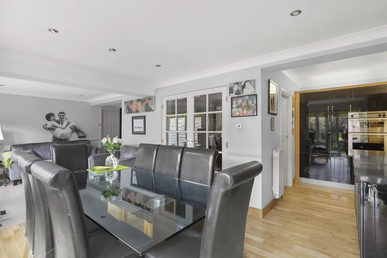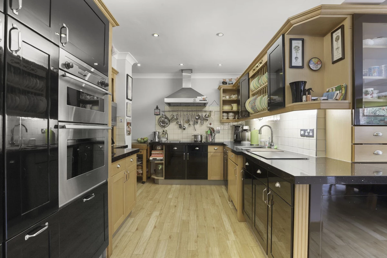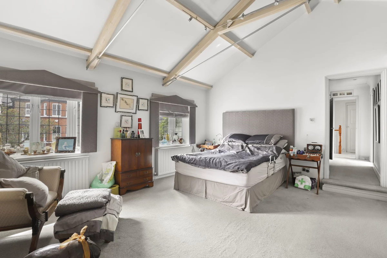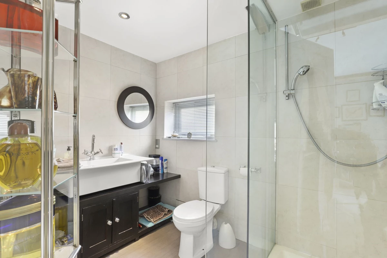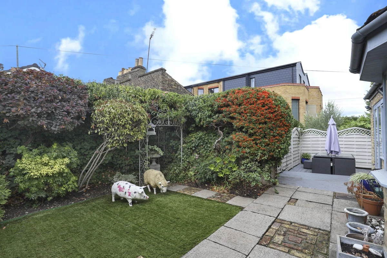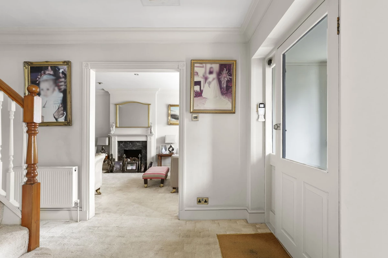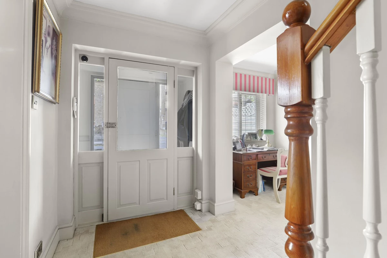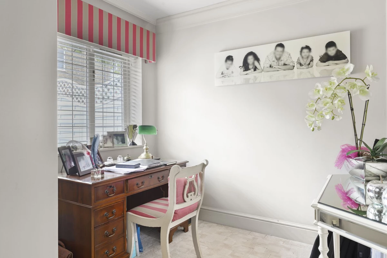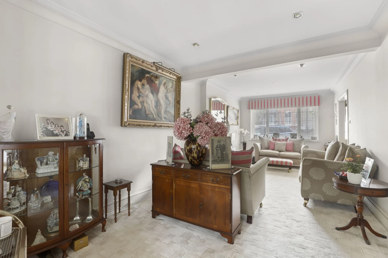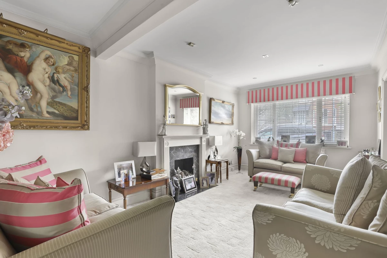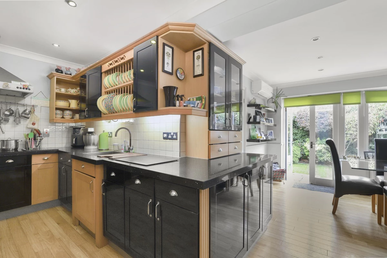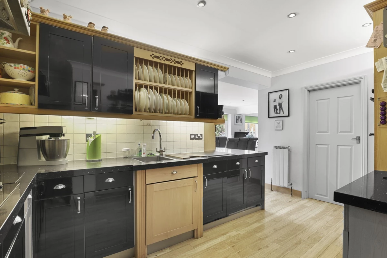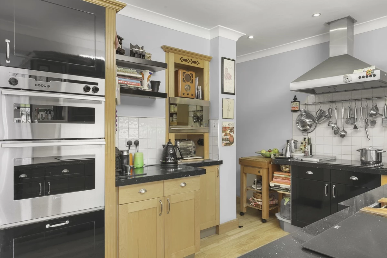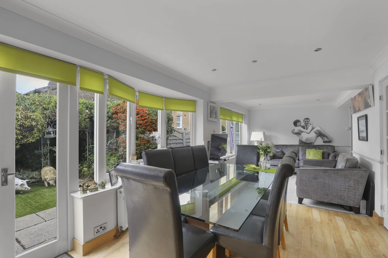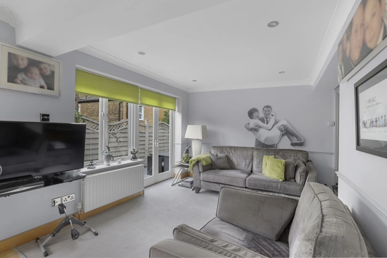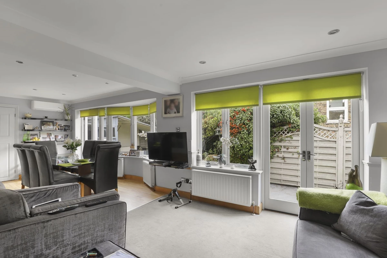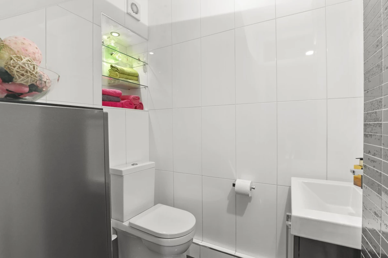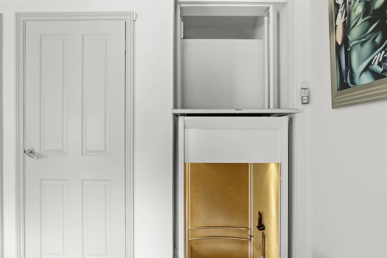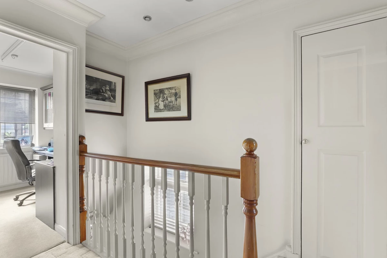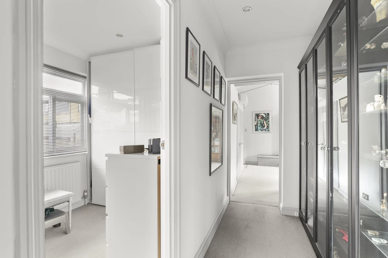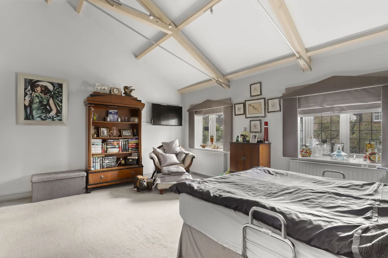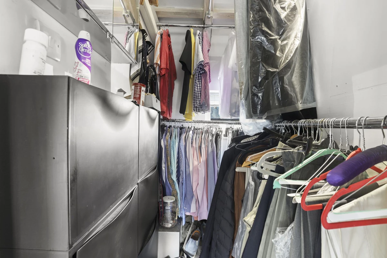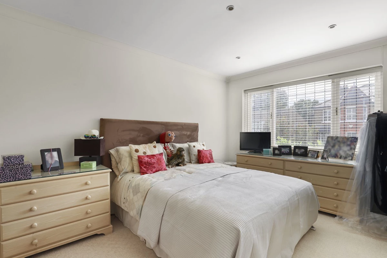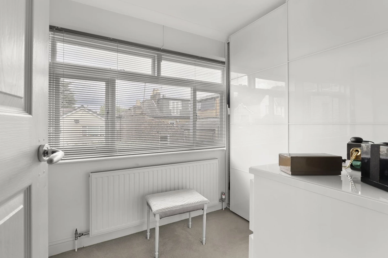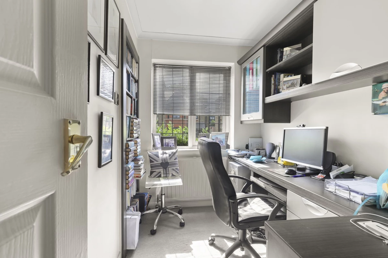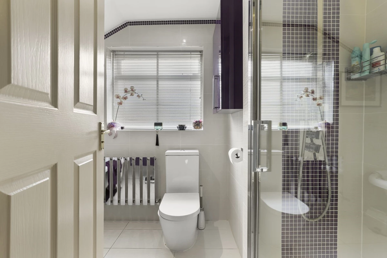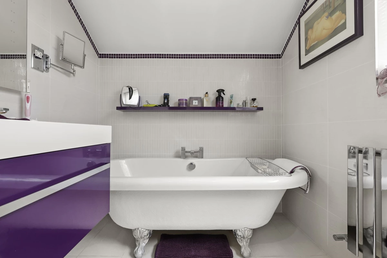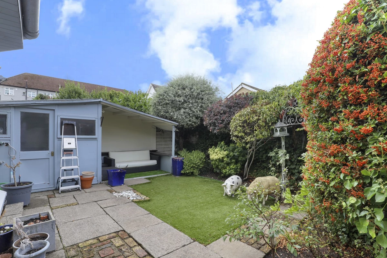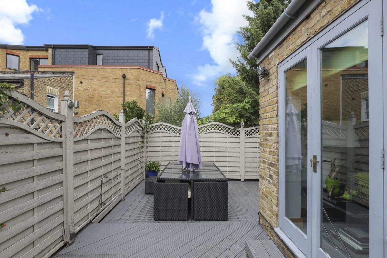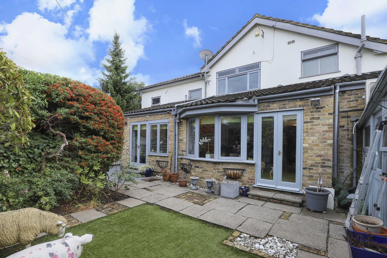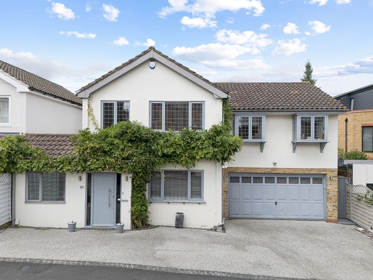For Sale Westbury Lane, Buckhurst Hill, IG9 Guide Price £1,185,000
Superb four bedroom link detached property
Over 2,000 sq. ft. of accommodation
Spacious reception room plus living /dining room
Generous kitchen plus large utility room
Guest cloakroom
Lift facility to main bedroom with en suite and dressing area
Off street parking and garage
Central Line Station and bus routes very close
Great location with Queens Road's boutique shops and Waitrose supermarket on the doorstep
EPC tbc / Council tax band E
Freehold
A wonderfully and attractive four bedroom link detached property located in the heart of Buckhurst Hill. The present owners have thoughtfully transformed and extended the property over time and now offers spacious and comfortable accommodation with generous reception rooms, bathrooms, study, spacious kitchen, utility room plus garage. A lift facility has been installed to allow easy access straight to the main bedroom, perfect for anyone needing that extra help without comprising on independence.
Location
Westbury Lane is an excellent spot being just moments from the boutique shops, cafes, restaurants and Waitrose in Queens Road; and the Central Line station at Buckhurst Hill with its direct access to the City, West End and Canary Wharf. Buckhurst Hill is particularly well served with both state and independent primary schools, all within walking distance, and being surrounded by Epping Forest you are never short of leisure pursuits.
Interior
The accommodation commences with an enclosed porch leading to a welcoming entrance hall. This space incorporates a study area to one side, a contemporary guest cloakroom and access onto the living room. The living room is a bright space with French doors open to the dining area perfect for when entertaining on those special occasions . The kitchen is extensively fitted with plenty of storage options including an integrated oven, hob, grill and griddle. A separate utility room provides further storage and space for appliances. The dining area has enough room to fit at least an eight seater table and additional seating to enjoy the garden views with French doors bringing the outside in. From this room there is an inner lobby to the lift facility, further storage and also access to the garage space.
On the first floor there are four well appointed bedrooms and a spacious family bathroom. The main bedroom is an absolute treat with a vaulted ceiling with exposed beams and along with an en suite shower room, dressing area and the lift facility, a very comfortable space to relax. The present owners use the other rooms as a guest bedroom, study and dressing room, but could easily be converted back for a growing family.
Exterior
The garden is low maintenance with patio, artificial lawn, mature borders and a decked area for seating. Ideal for entertaining, pottering without the burden of excessive upkeep. External storage solutions include a garden shed and further storage cupboards and there is an integral garage.
The front garden offers off street parking.
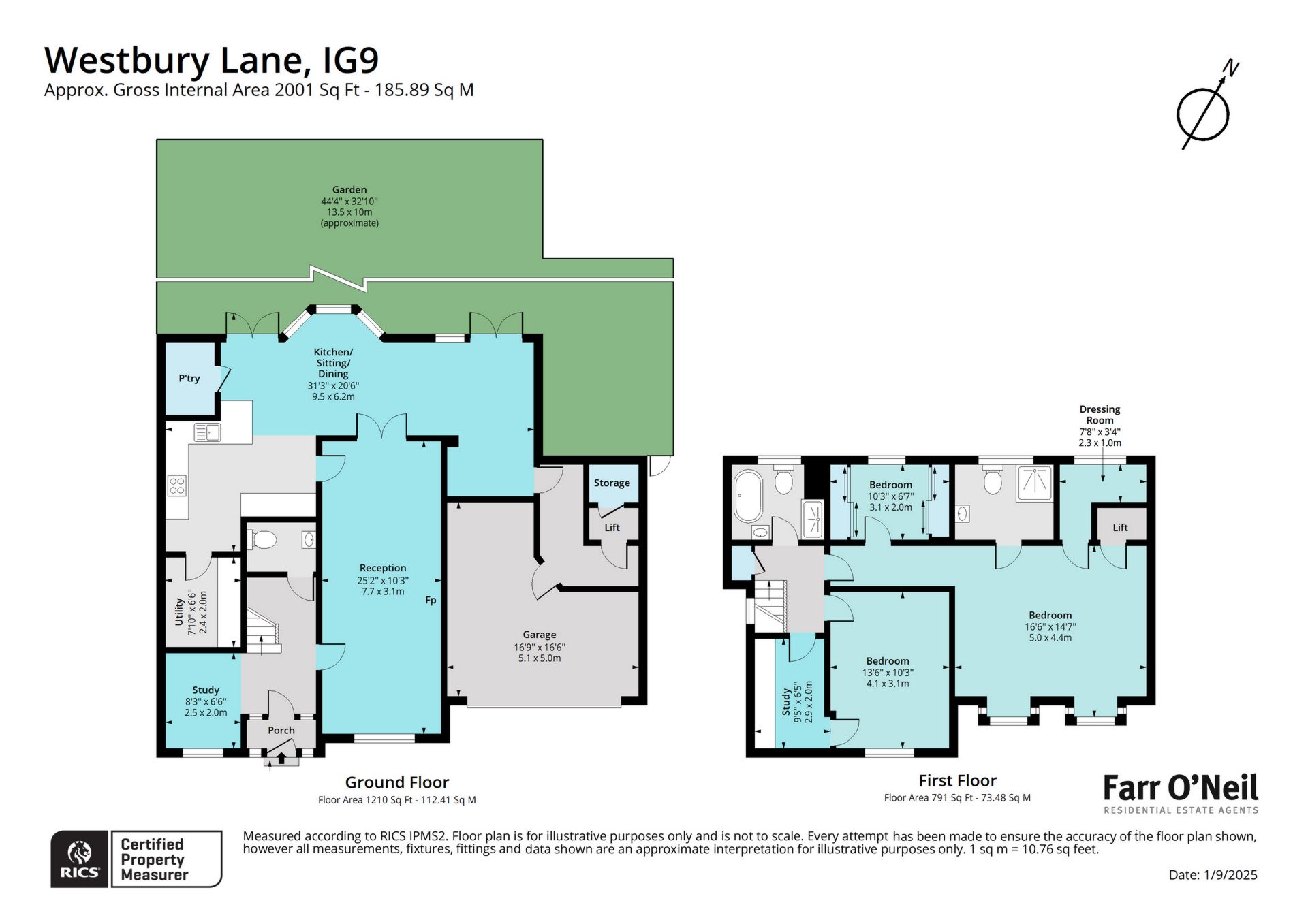
IMPORTANT NOTICE
Descriptions of the property are subjective and are used in good faith as an opinion and NOT as a statement of fact. Please make further specific enquires to ensure that our descriptions are likely to match any expectations you may have of the property. We have not tested any services, systems or appliances at this property. We strongly recommend that all the information we provide be verified by you on inspection, and by your Surveyor and Conveyancer.



