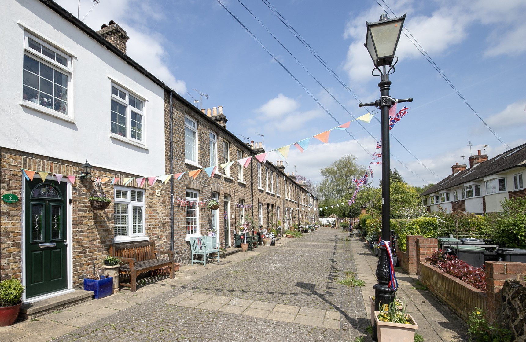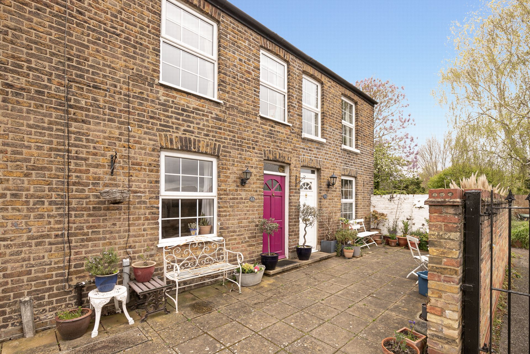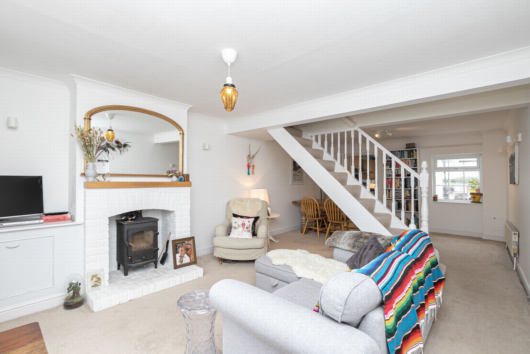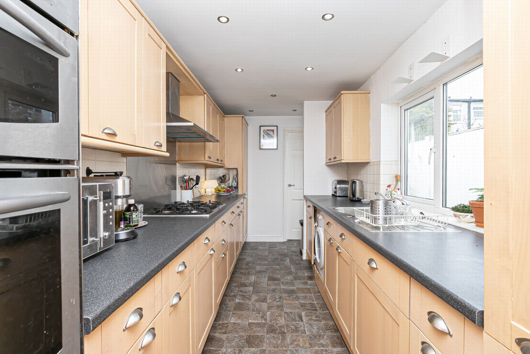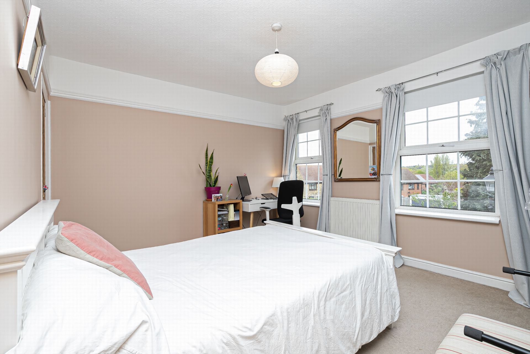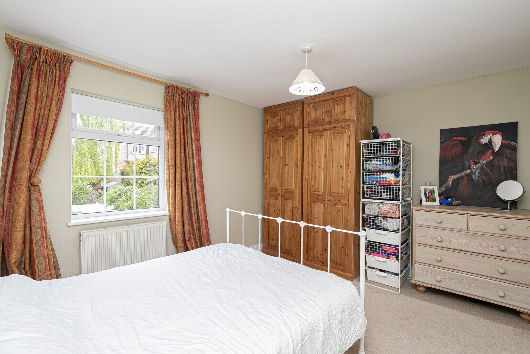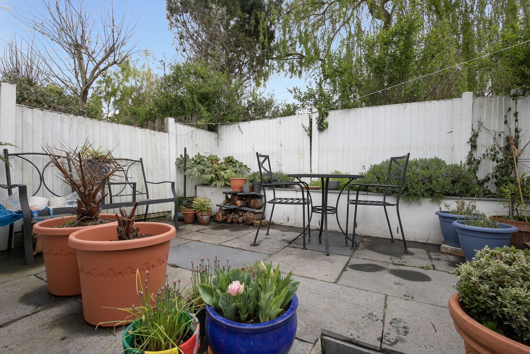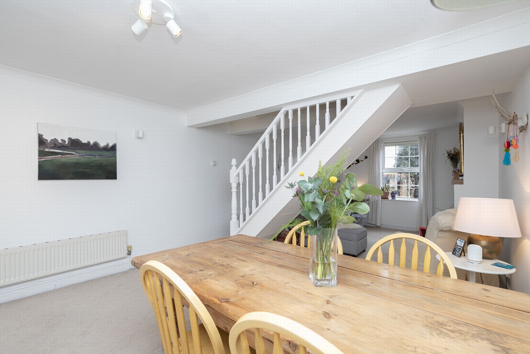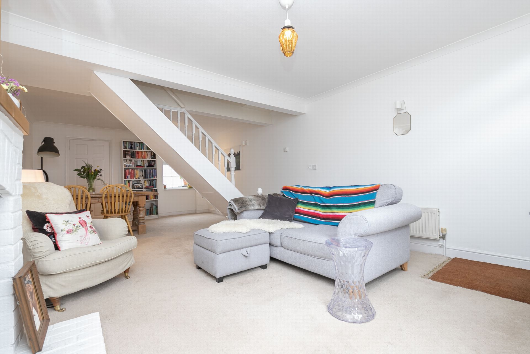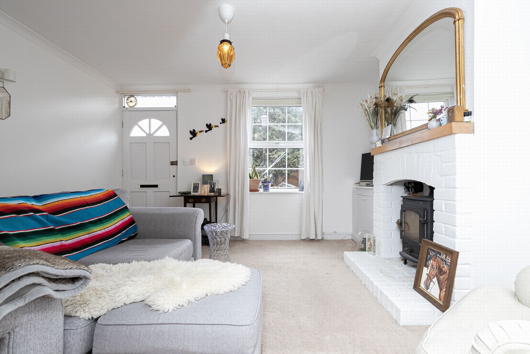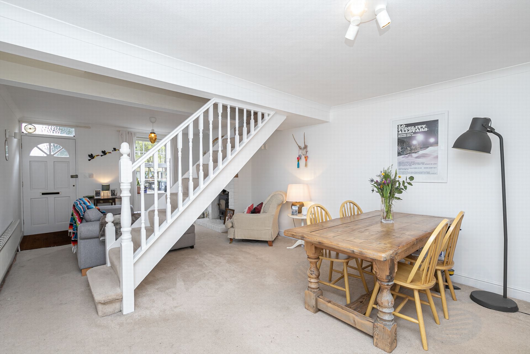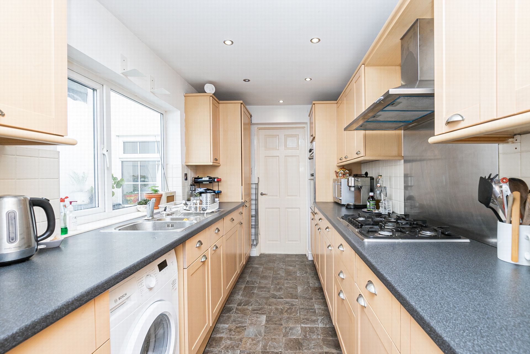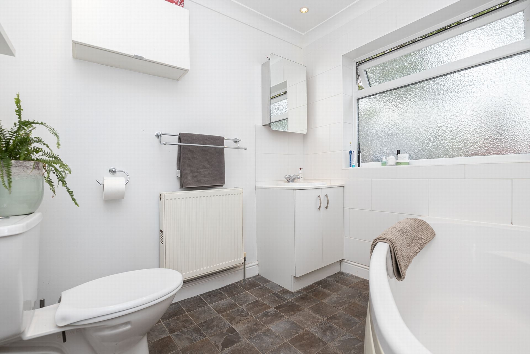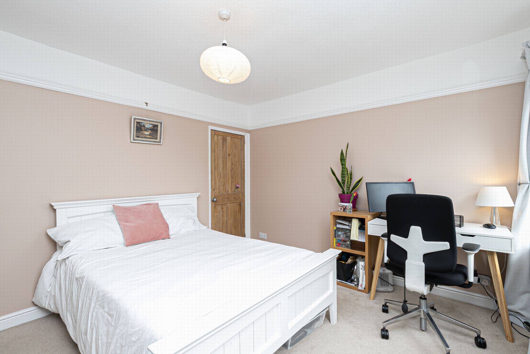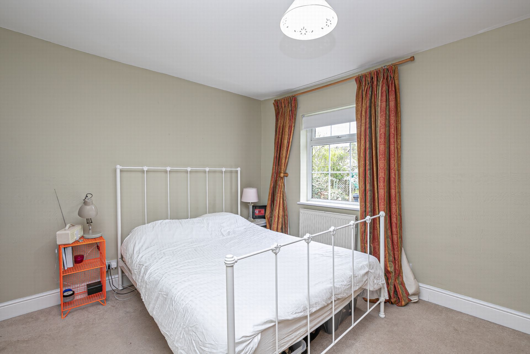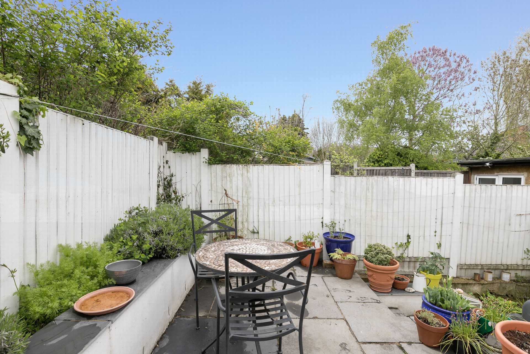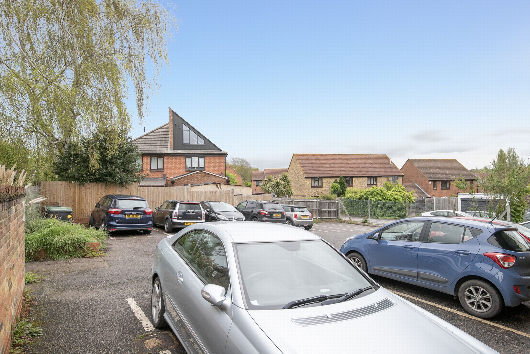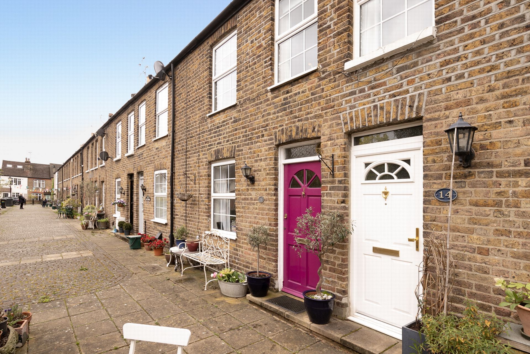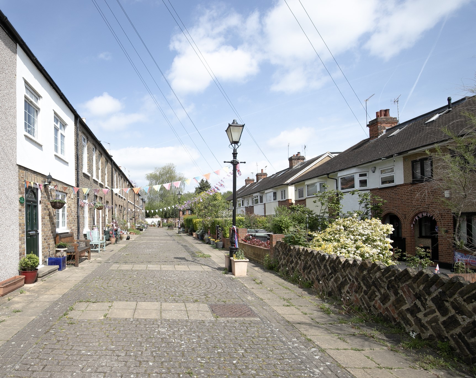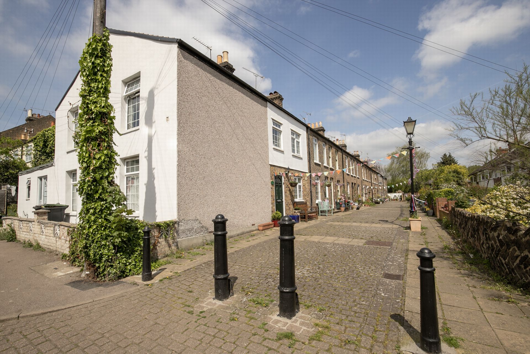020 8504 9344
info@farroneil.co.uk
2 Bedroom Terraced Sold STC in Buckhurst Hill - Guide Price £525,000
Charming Victorian cottage
Two double bedrooms
Cobbled no through road
Allocated parking space
Spacious living area
Fitted kitchen with integrated appliances
Good size bathroom
Epping Forest and green spaces close by
Excellent spot for Queens Road and the Central Line Station
EPC rating D / Council Tax band D
Rare to the market is this delightful Victorian cottage located in arguably one of the prettiest roads in Buckhurst Hill. Features include two double bedrooms, a west facing courtyard garden and allocated parking.
Location
Albert Terrace is unique being a pedestrian only cobbled road with a delightful row of similar Victorian workers' cottages, and its plain to see that the residents take great pride in preserving its character. The location is superb, being minutes away from Queens Road, the Central Line station and the many green open spaces of Epping Forest to explore. For families there is an excellent range of schools and nurseries close by.
Interior
Upon entering the cottage there is an abundance of charm and appeal. On the ground floor there is a spacious living space with a feature fireplace with a log burner and plenty of room for seating and dining. Following on is a fitted kitchen with lots of storage options and integrated appliances. A good size modern bathroom is also on this floor. Upstairs, there are two double bedrooms, the main bedroom enjoying views towards Chigwell.
Exterior
The property has a courtyard style garden, perfect for pottering and relaxing, and being west facing has the benefit of lots of afternoon and evening sunshine. At the end of Albert Terrace is a parking area and this property has one allocated parking space. This area is accessed from The Windsors, and there is a private gate which gives access to the Terrace.
Total SDLT due
Below is a breakdown of how the total amount of SDLT was calculated.
Up to £250k (Percentage rate 0%)
£ 0
Above £250k and up to £925k (Percentage rate 5%)
£ 0
Above £925k and up to £1.5m (Percentage rate 10%)
£ 0
Above £1.5m (Percentage rate 12%)
£ 0
Up to £425k (Percentage rate 0%)
£ 0
Above £425k and up to £625k (Percentage rate 0%)
£ 0
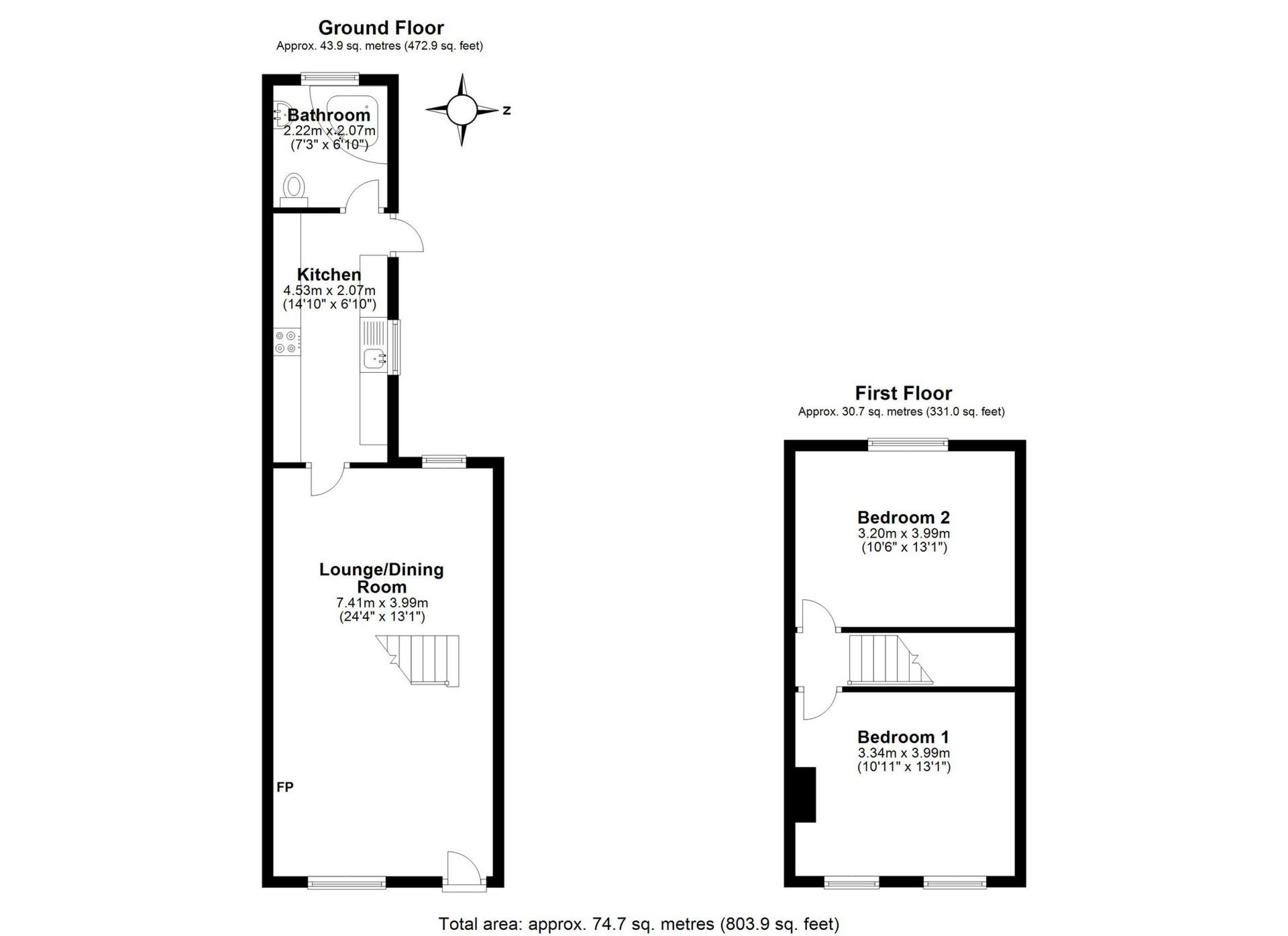
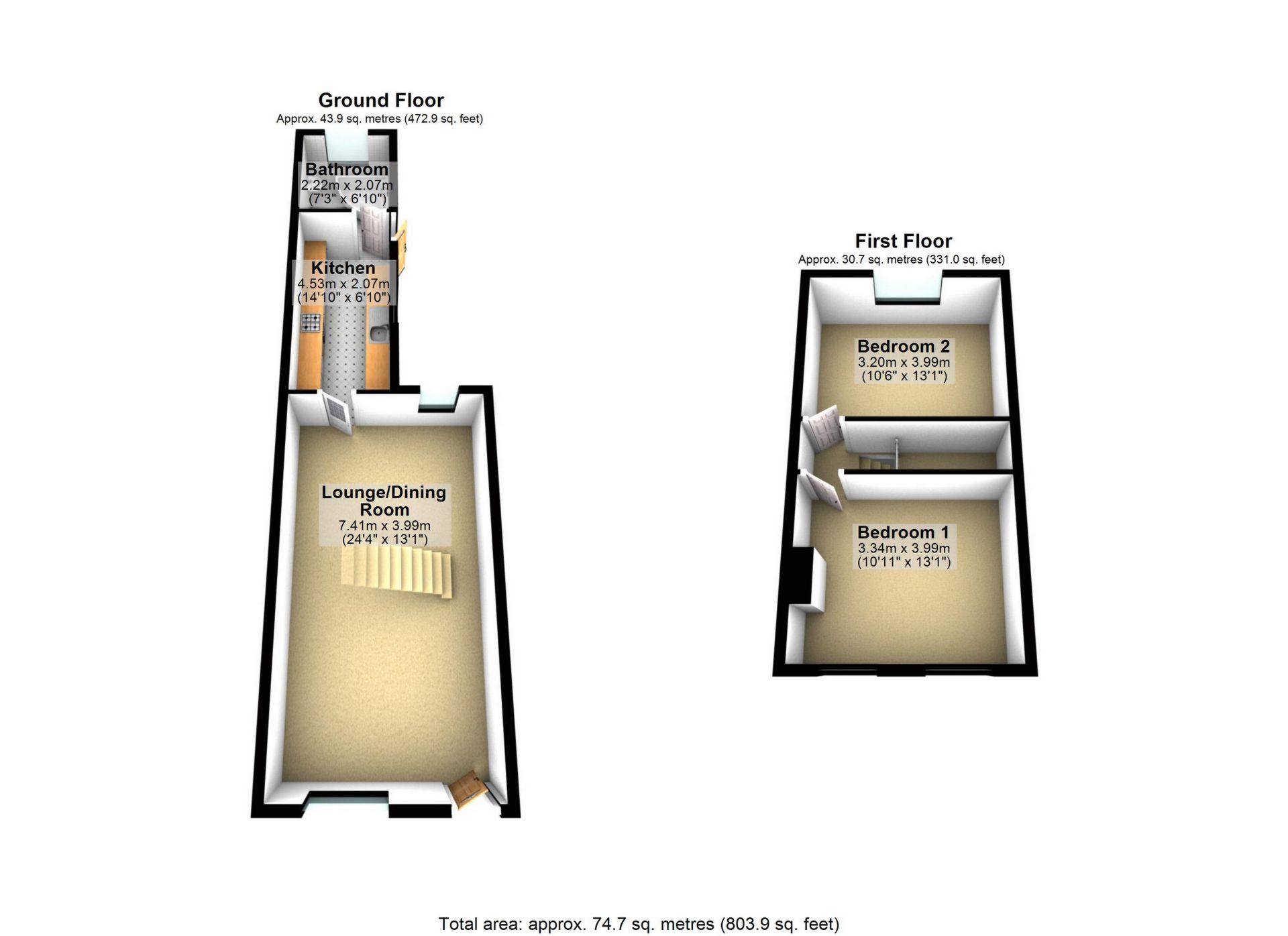
IMPORTANT NOTICE
Descriptions of the property are subjective and are used in good faith as an opinion and NOT as a statement of fact. Please make further specific enquires to ensure that our descriptions are likely to match any expectations you may have of the property. We have not tested any services, systems or appliances at this property. We strongly recommend that all the information we provide be verified by you on inspection, and by your Surveyor and Conveyancer.


