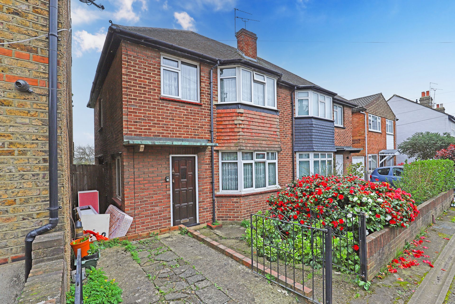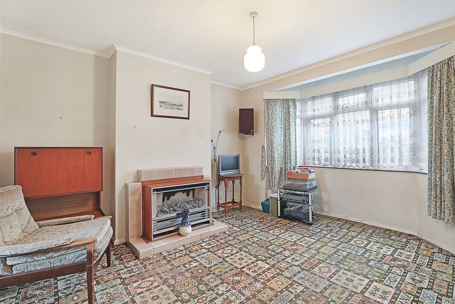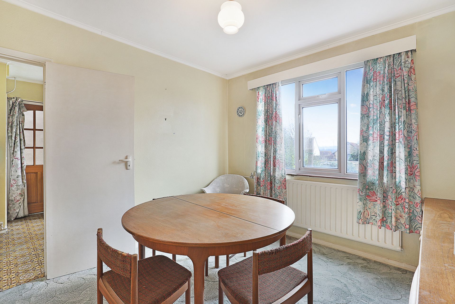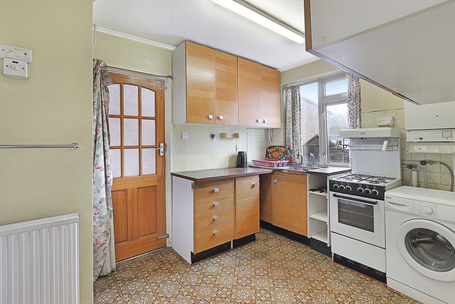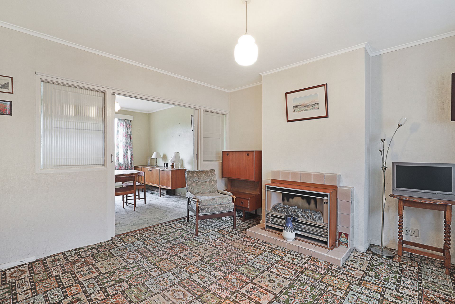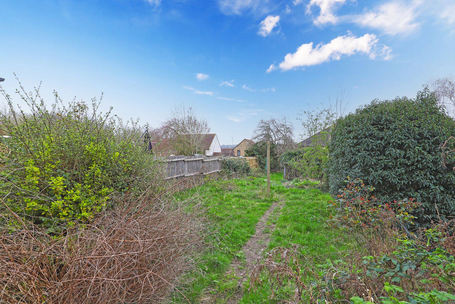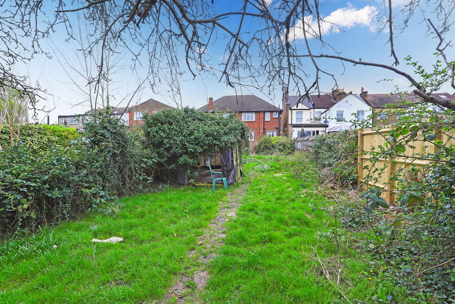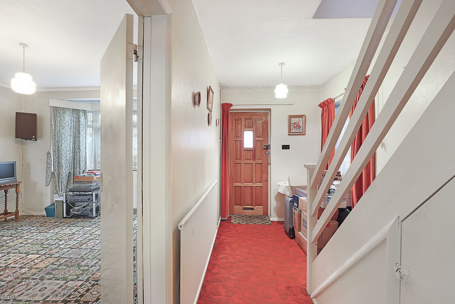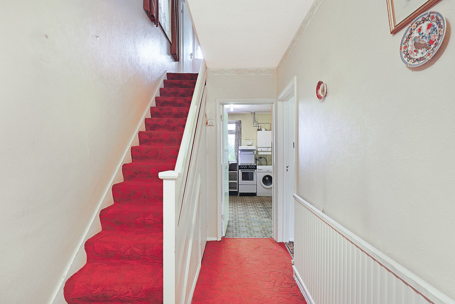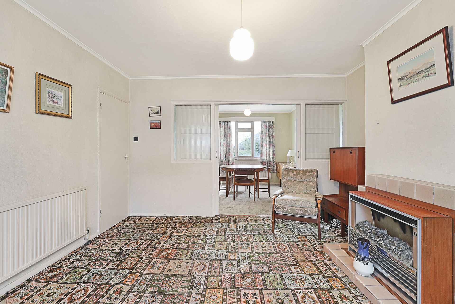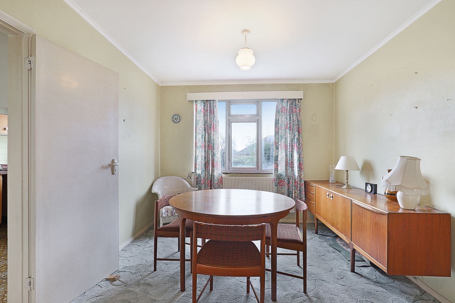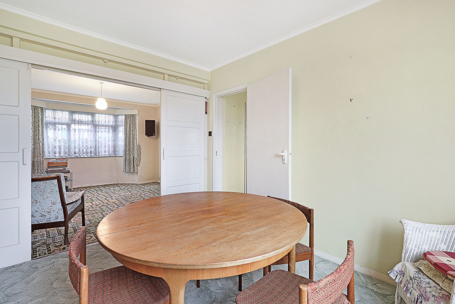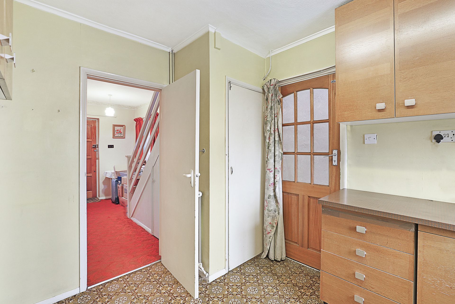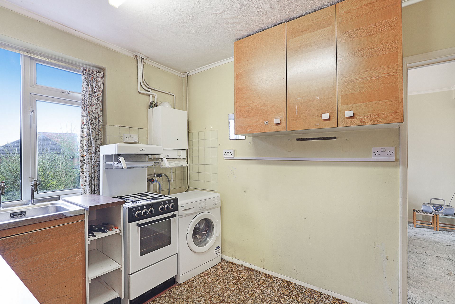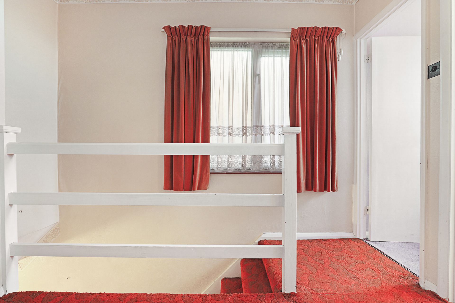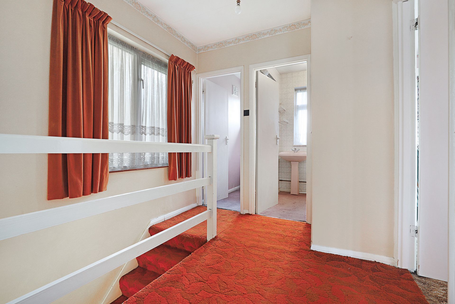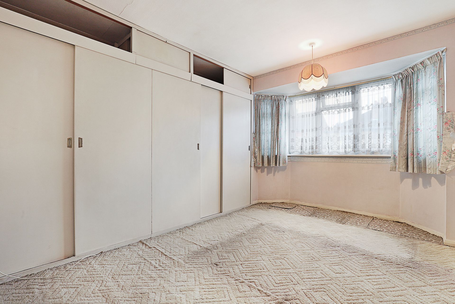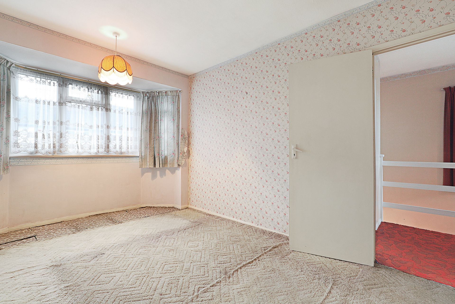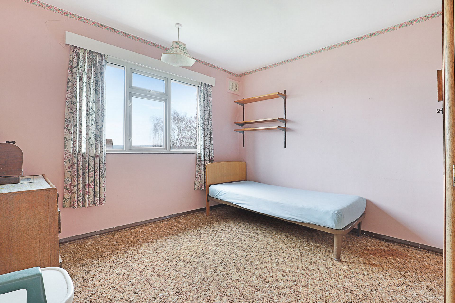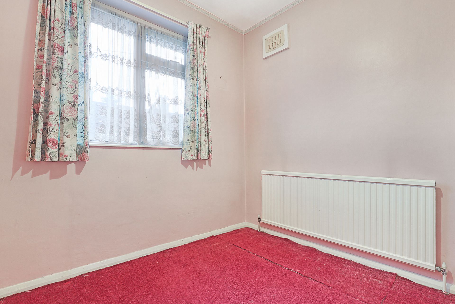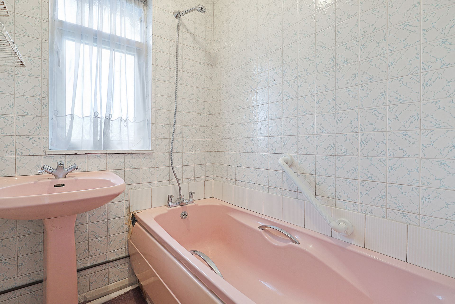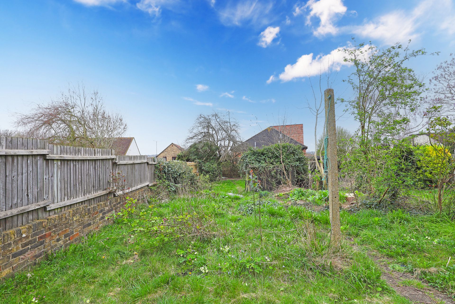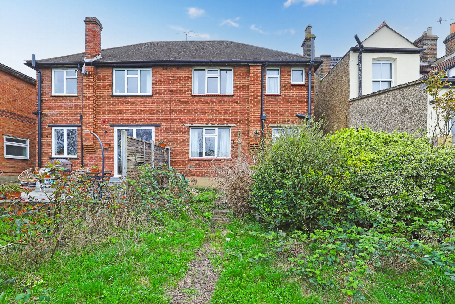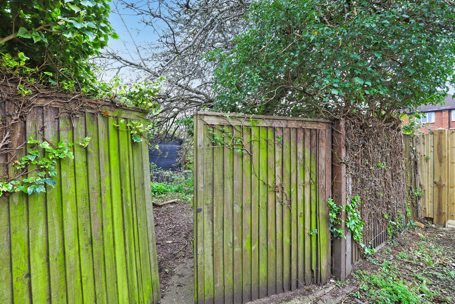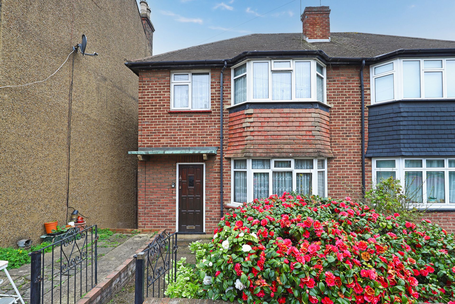020 8504 9344
info@farroneil.co.uk
3 Bedroom Semi Detached Sold STC - Guide Price £600,000
Semi detached three bedroom house
Enormous potential to extend & improve
Two interconnecting reception rooms
Fitted kitchen
Double glazing and gas central heating
120ft rear garden with access to the rear
Off street & residents' permit parking
Queens Road & Central Line a walk away
Buckhurst Hill Primary School close by
EPC rating D61 / Council Tax band E
Situated in one of Buckhurst Hill's most sought after turnings is this attractive semi-detached property which offers enormous potential to improve and extend. The house offers three bedrooms, two reception rooms, kitchen, 120ft rear garden with off street parking to the front.
Location
Alfred Road is a quiet no through road, ideally situated within easy reach of the Central Line Station, which is around 1/4 of a mile away, Queens Road's shops, cafes, restaurants and Waitrose, with both state and independent schools close by. Buckhurst Hill is a particularly sought after area, being conveniently located for access to the City and West End, whilst being a quieter location with both Epping Forest and the Roding Valley nature reserve on your doorstep. The area is well served by tennis, cricket and golf clubs, and there is a David Lloyd Centre a short drive away.
Interior
The ground floor consists of a welcoming entrance hall with understairs cupboard and stairs to the first floor. The two reception rooms are a good size and have sliding interconnecting doors for when entertaining. The front room has a traditional double glazed bay window with the focal point being its tiled fireplace. The rear dining room looks onto the rear garden and would to be ripe for opening up to the kitchen. The kitchen is fitted with a good range of base and wall mounted units with ample space for appliances. Upstairs there are three well appointed bedrooms, all served by a family bathroom and separate w/c.
Exterior
The front garden offers driveway parking for one car along with a paved area with mature shrub and flower borders and a path giving side access to the rear garden. This is a real treat, measuring approximately 120ft in length mainly laid to lawn with shrub borders with vehicular access to the rear. With the house sitting on such a good size plot it would appear to have enormous potential to extend, subject to the usual planning consents.
Total SDLT due
Below is a breakdown of how the total amount of SDLT was calculated.
Up to £250k (Percentage rate 0%)
£ 0
Above £250k and up to £925k (Percentage rate 5%)
£ 0
Above £925k and up to £1.5m (Percentage rate 10%)
£ 0
Above £1.5m (Percentage rate 12%)
£ 0
Up to £425k (Percentage rate 0%)
£ 0
Above £425k and up to £625k (Percentage rate 0%)
£ 0
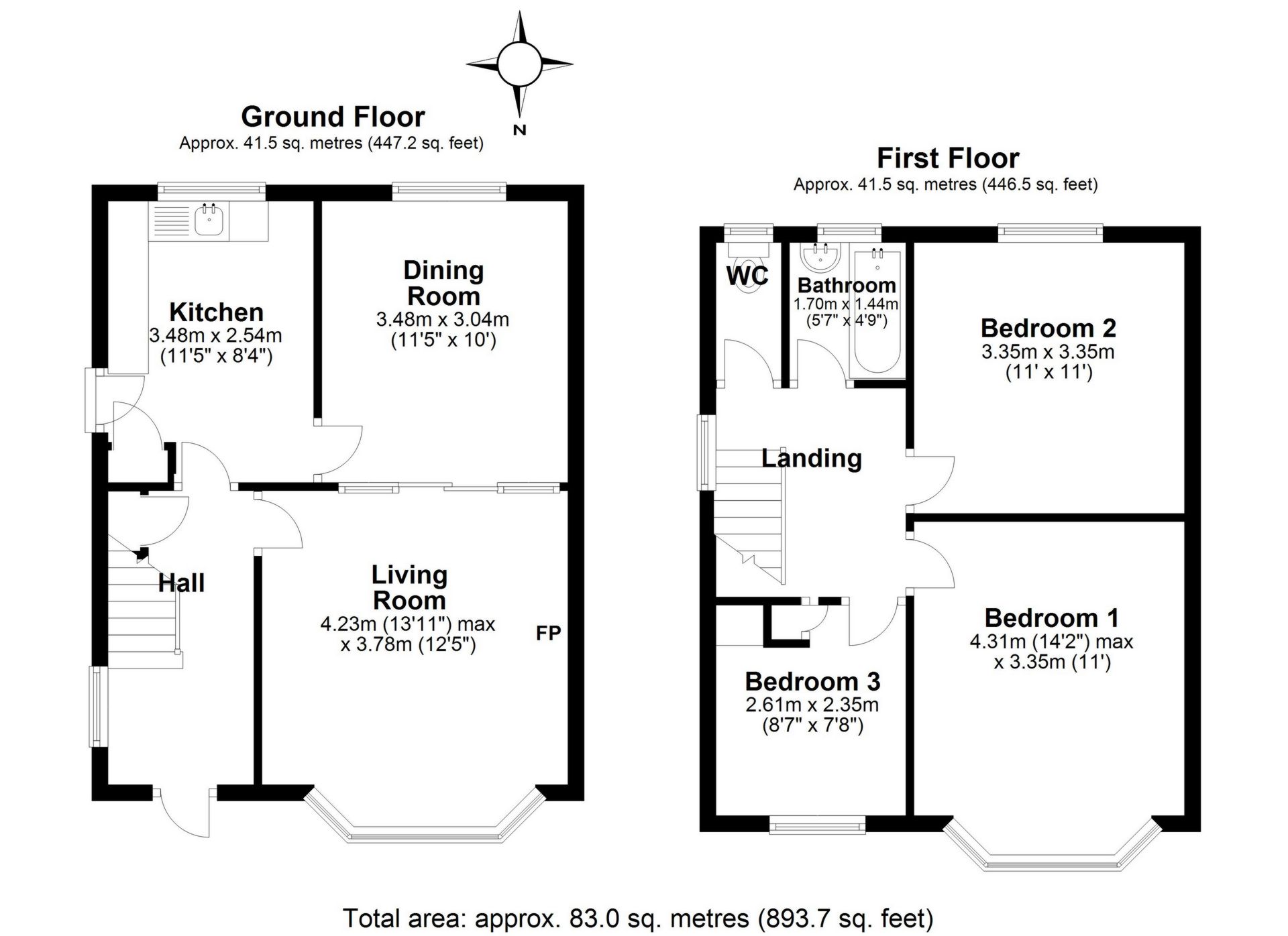
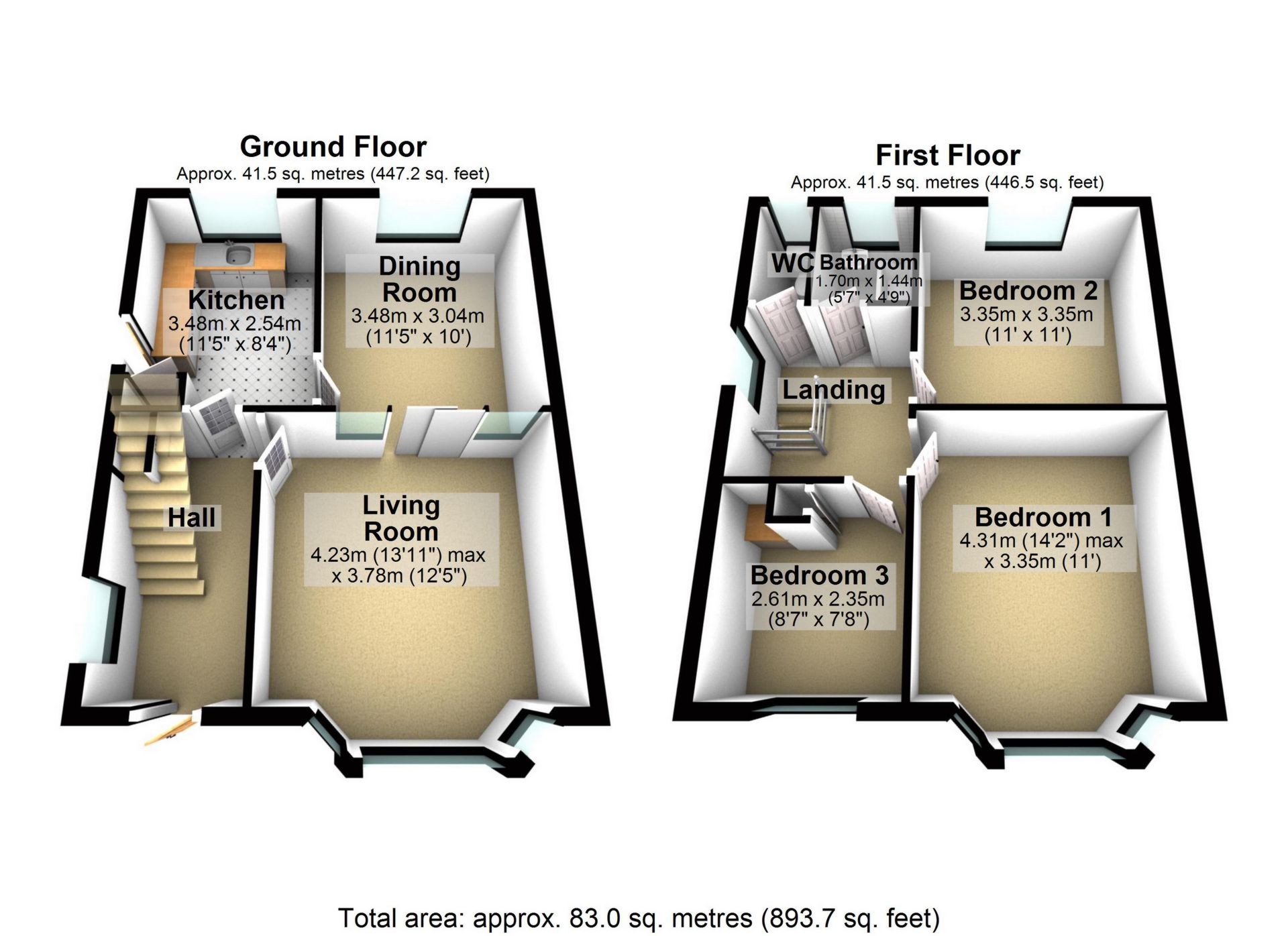
IMPORTANT NOTICE
Descriptions of the property are subjective and are used in good faith as an opinion and NOT as a statement of fact. Please make further specific enquires to ensure that our descriptions are likely to match any expectations you may have of the property. We have not tested any services, systems or appliances at this property. We strongly recommend that all the information we provide be verified by you on inspection, and by your Surveyor and Conveyancer.


