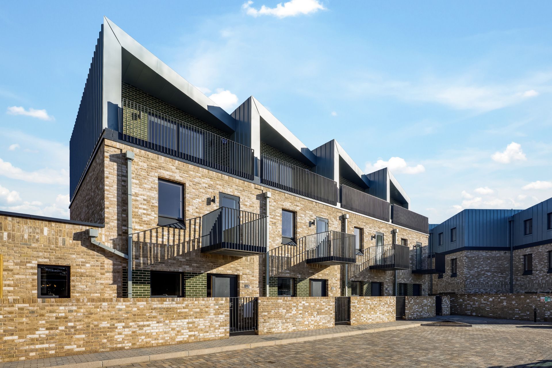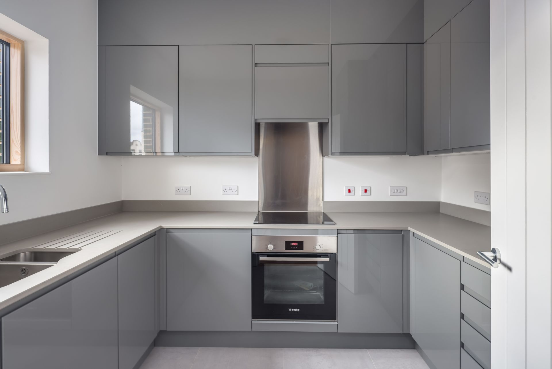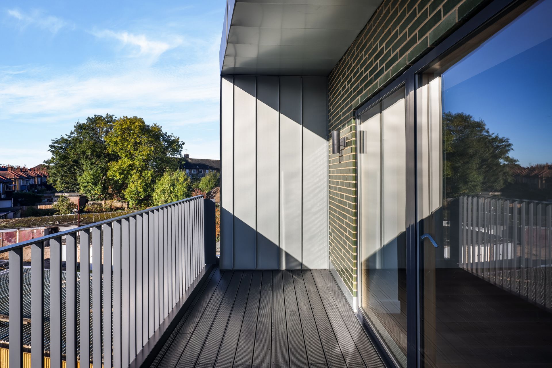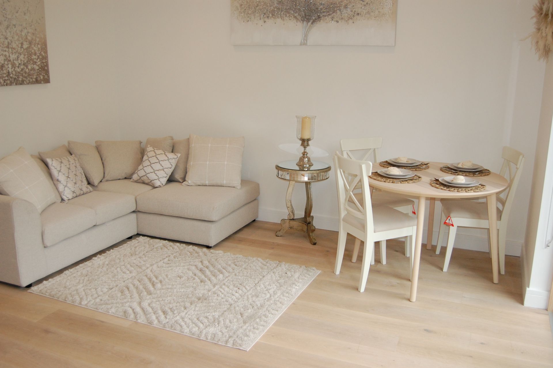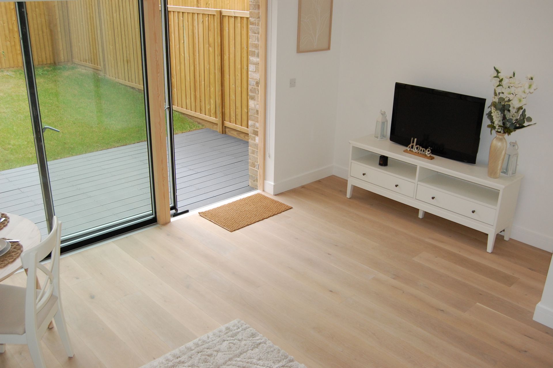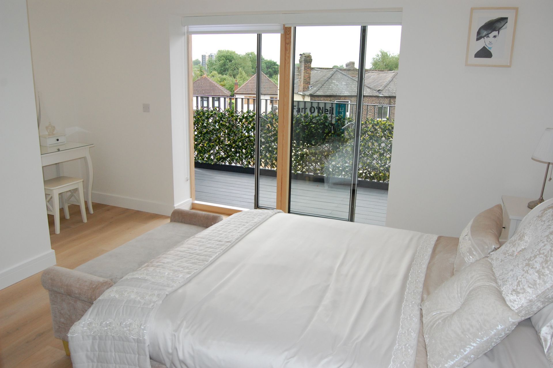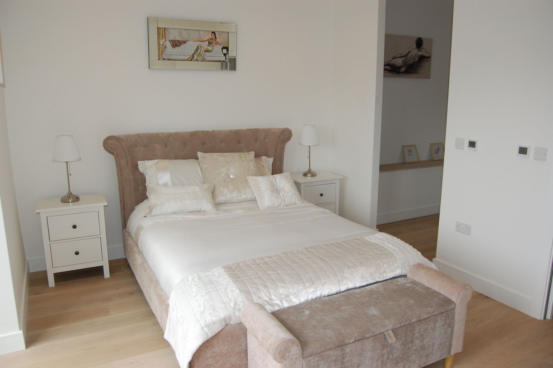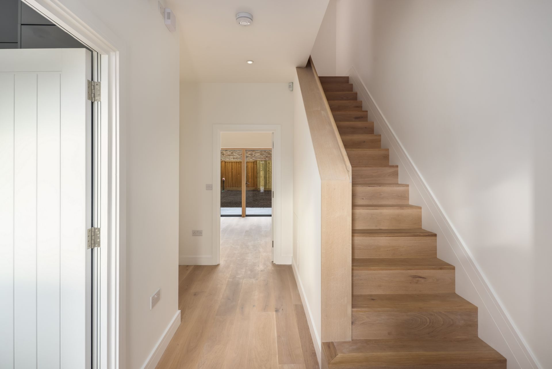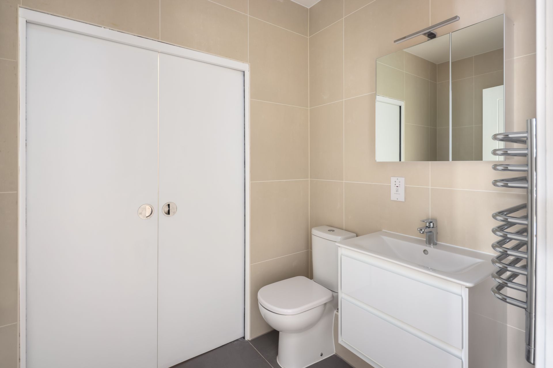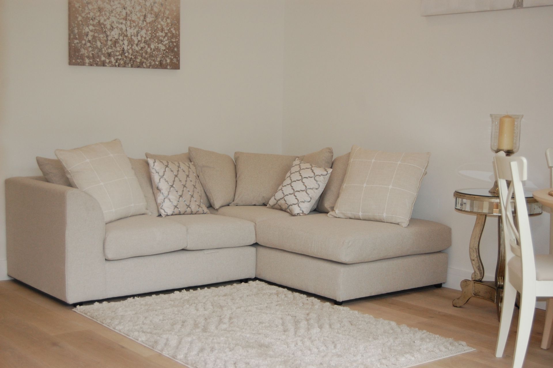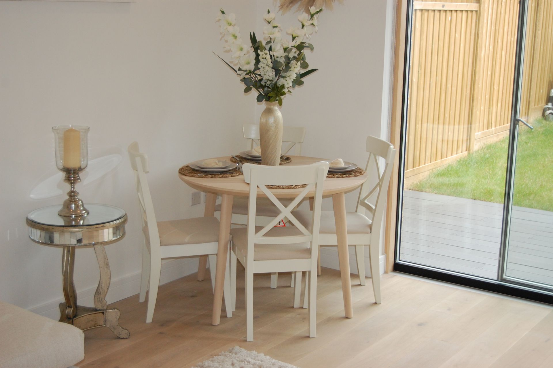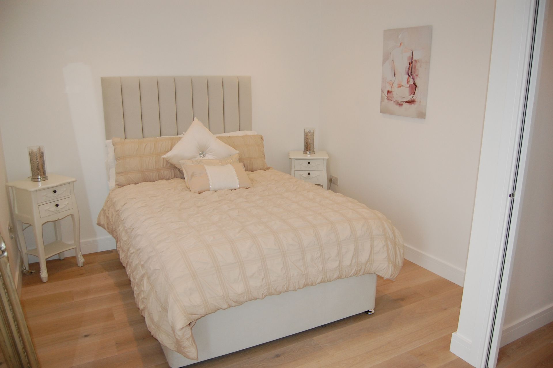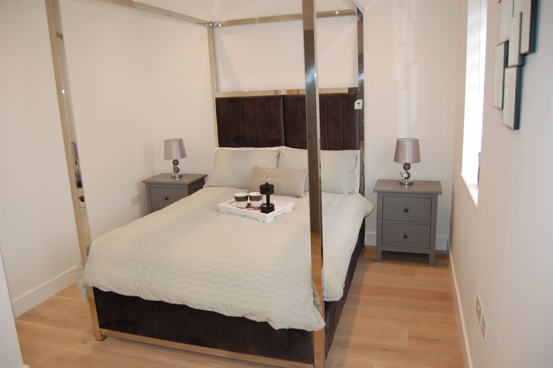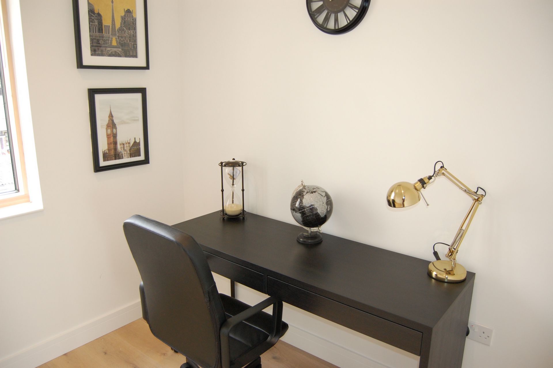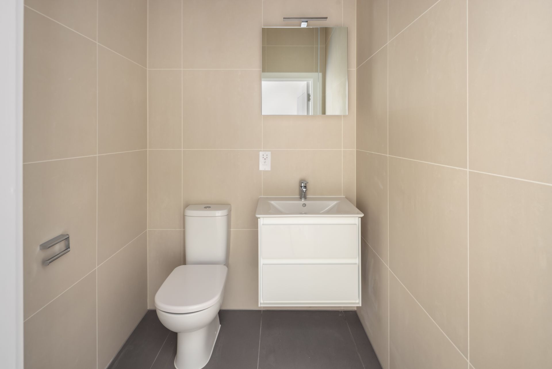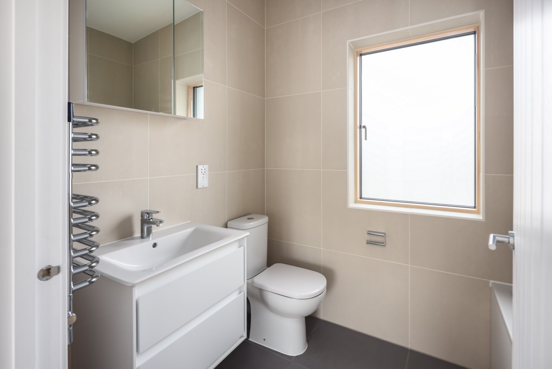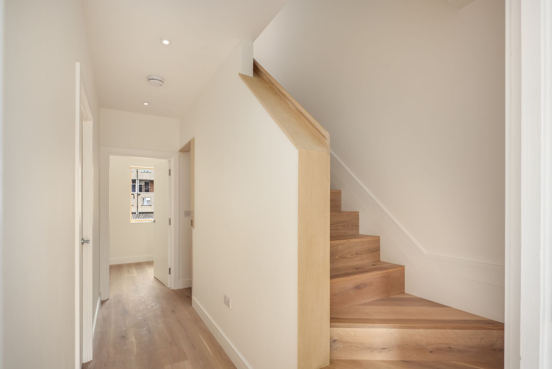020 8504 9344
info@farroneil.co.uk
3 Bedroom Terraced For Sale in Gidea Park - Guide Price £625,000
New build three bedroom house
Energy Efficient "B" rating
10 year new build premier warranty
Office / study
Master bedroom with en suite, dressing room and balcony
Private cul de sac location
Allocated car park space
1265 sq. ft. living accommodation
Underfloor heating throughout
Gidea Park Elizabeth Line 0.2 miles
Alpen Close is a brand new cul de sac development finished to the highest order, presenting only four available dwellings built by the award winning EJ Taylors Builders, family run since 1963 and back to back winners of the national house builder of the year 2021 and 2022 respectively. Offering a 10 year build warranty on each home, Alpen Close presents modern multi floor luxury living conveniently located to rail / underground links, the David Lloyd Centre and the convenient A12 and A127 and the popular leafy Haynes Park.
JUST MOVE STRAIGHT IN - CHAIN FREE
Arguably one of the highest finishes you will find in a new home development in the area.
Offering three floor accommodation this terraced home is an energy efficient dream house to run, with underfloor heating throughout and state of the art air source heat pump technology - NO pipes, no boilers, no emissions, no radiators - no fossil fuels - GO GREEN. Air source heat pump technology allows you to reduce your carbon emissions heating your home and water for considerably cheaper! Residential heat pumps provide a number of beneficial factors for the house - including saving money on energy costs and reducing your carbon footprint.
Bespoke Property Inclusions
* Brick - TBS Mystique
* Air source heat pump - Mitsubushi Eco Dan
* Front Entrance door - VELFAC - Composite construction front door, multi point security locking system, anthracite grey finish
* Roof - State of the art in architectural design Rheinzink pre - weathered Zinc roofing system
* Kitchen Appliances - Integrated Bosch kitchen appliances through-out the kitchen
* Kitchen - Paula Rosa Manhattan kitchen
* Kitchen work surface - Paula Rosa Manhattan solid Quartz worktop
* Flooring - Reeve woodlands engineered hard wood flooring with "Nuheat" underfloor heating throughout
* Windows - VELFAC Aluminium Timber Framed "A" rated Double Glazed Windows
* Alarm - Rhyno Intruder security alarm system
* Brickslips - Bespoke glazed green brick slips
Ground floor accommodation - Lobby with storage, integrated kitchen, guest cloakroom, living/dining room and understairs storage area. The quality finishes include hard wood staircase and subtle handrail.
On the first floor - two double bedrooms both served by a family bathroom. Bedroom 2 with Juliet balcony.
The top floor - Master bedroom suite with full width bespoke balcony, plus dressing room and an en-suite bathroom and office / study room.
Private Garden - mainly laid to lawn with composite decking area, outside tap, power point and lights.
Front - 1 allocated parking space. Gated, plum stoned courtyard. Outside lights.
Communal - bike rack, bespoke cul-de-sac street lighting, visitor parking.
Alpen Close is in close proximity to the vibrant restaurants Kevan Kitchen, bars, Haynes Park with its tennis courts and Ofsted rated Ardleigh Green Primary School, Squirrels Heath Primary School and Emerson Park secondary school. Alpen Close is ideally located just off the A127, with convenient access to London as well as Chelmsford and Colchester. The M25 is a mere 3 miles away. Or might you decide the City is where you want to be Gidea Park to Liverpool Street is approximately 30 minutes on the Elizabeth Line.
Total SDLT due
Below is a breakdown of how the total amount of SDLT was calculated.
Up to £250k (Percentage rate 0%)
£ 0
Above £250k and up to £925k (Percentage rate 5%)
£ 0
Above £925k and up to £1.5m (Percentage rate 10%)
£ 0
Above £1.5m (Percentage rate 12%)
£ 0
Up to £425k (Percentage rate 0%)
£ 0
Above £425k and up to £625k (Percentage rate 0%)
£ 0
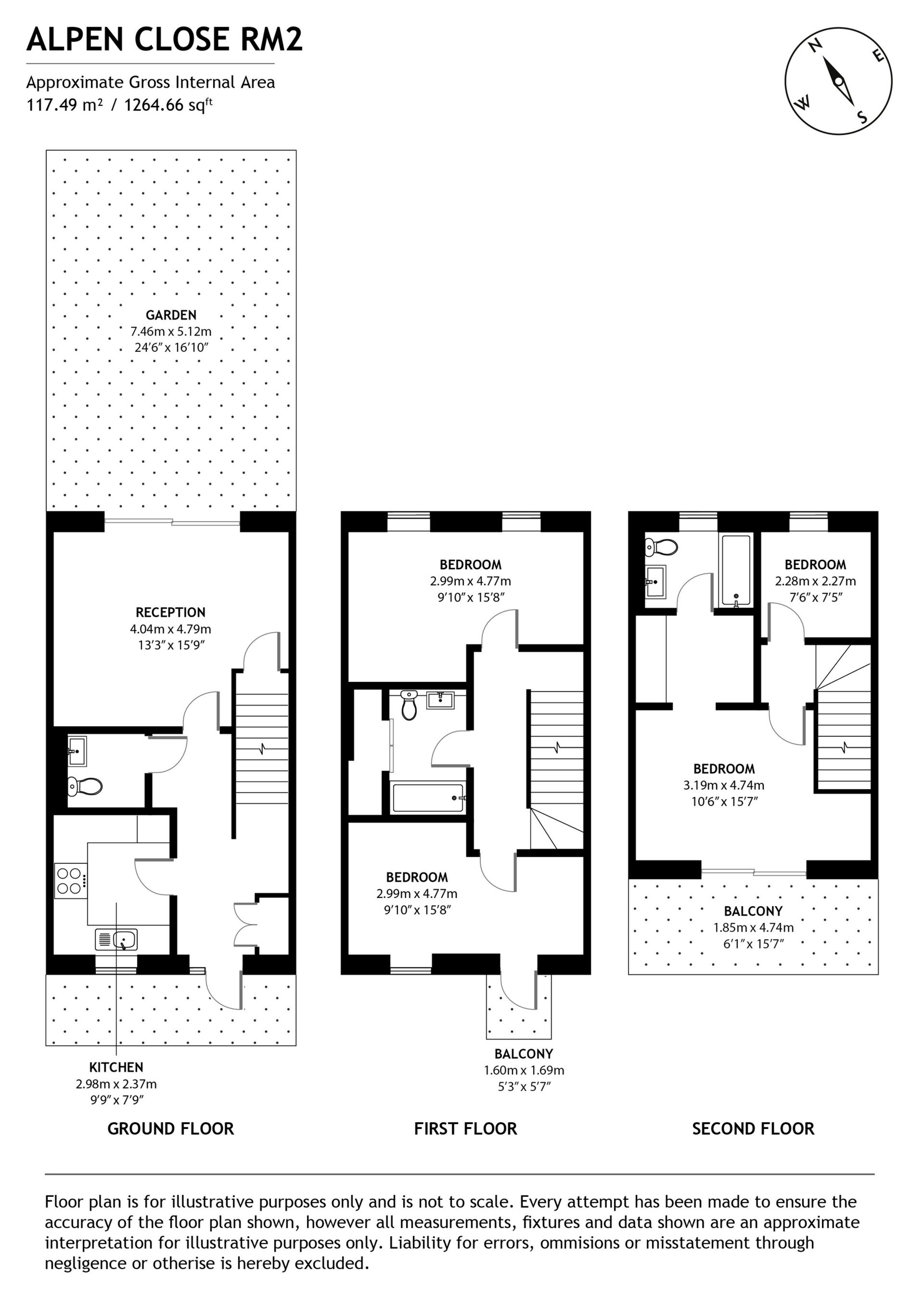
IMPORTANT NOTICE
Descriptions of the property are subjective and are used in good faith as an opinion and NOT as a statement of fact. Please make further specific enquires to ensure that our descriptions are likely to match any expectations you may have of the property. We have not tested any services, systems or appliances at this property. We strongly recommend that all the information we provide be verified by you on inspection, and by your Surveyor and Conveyancer.


