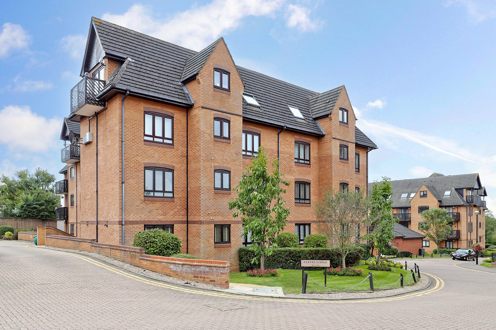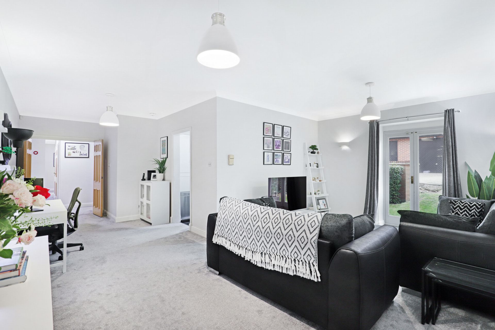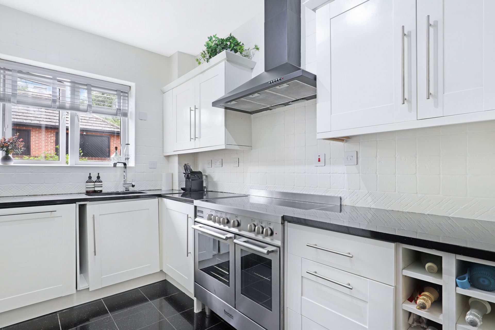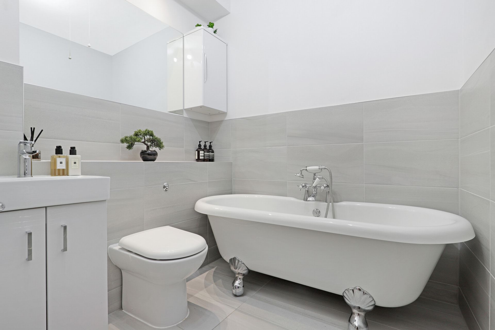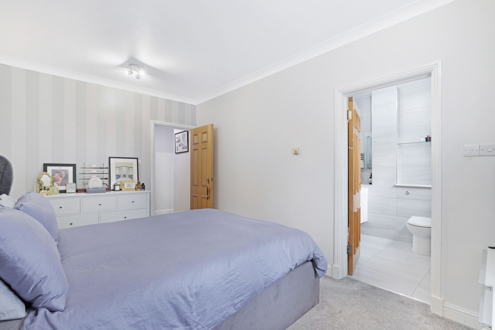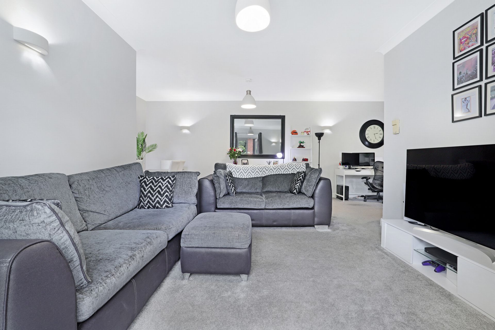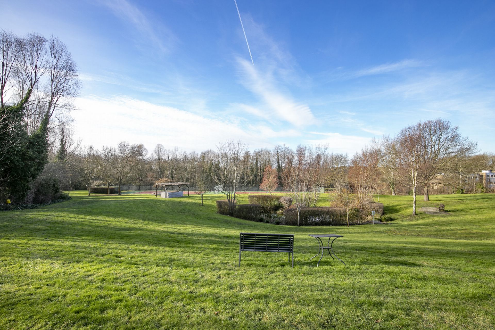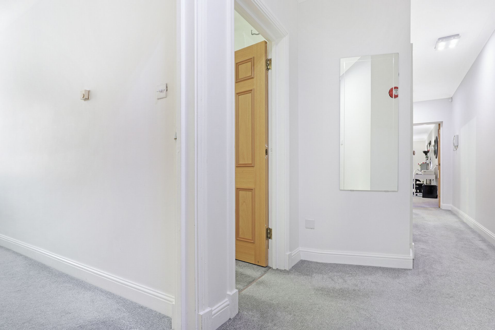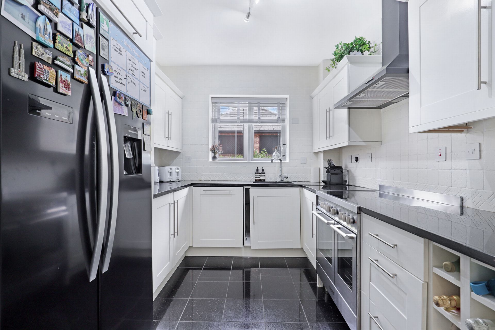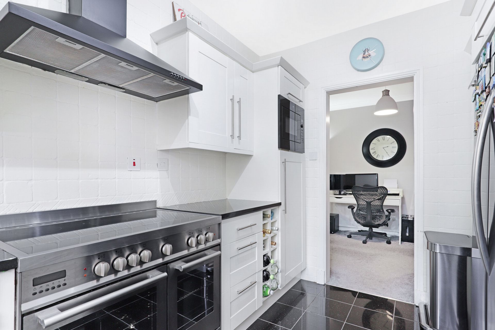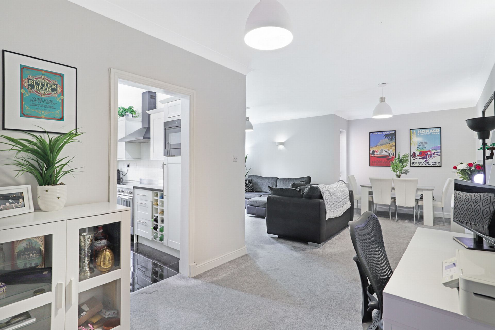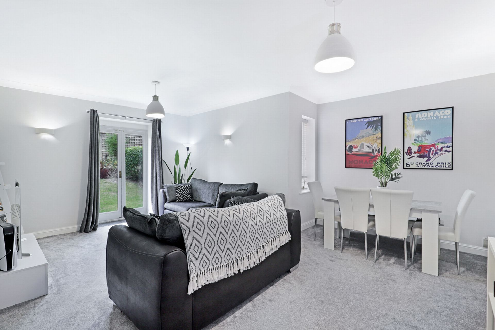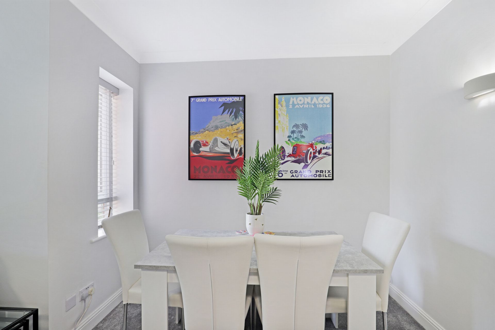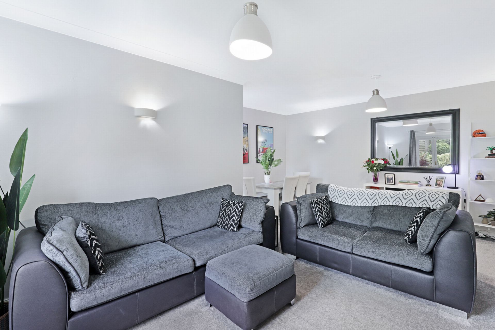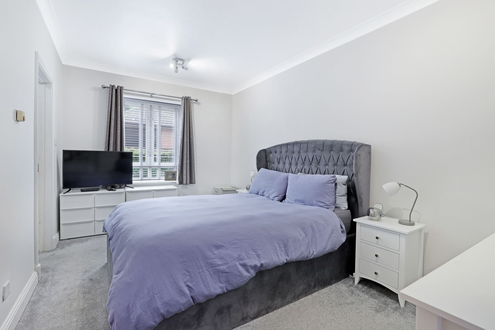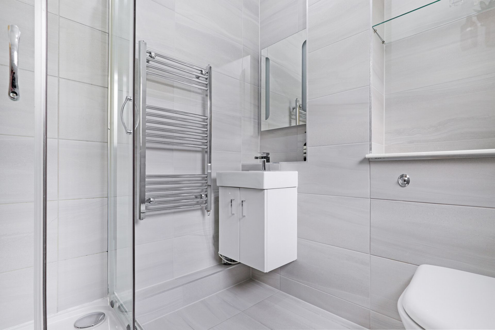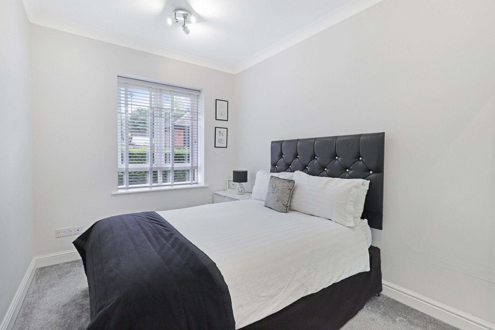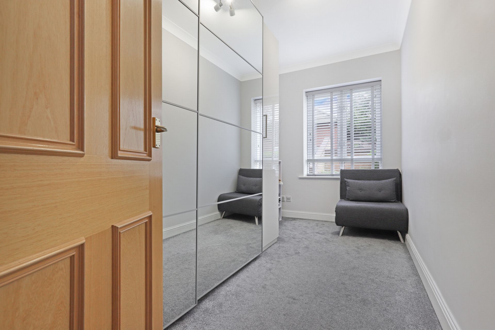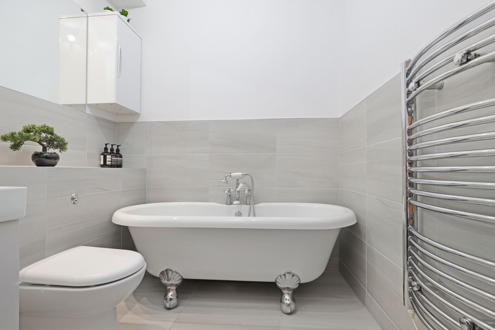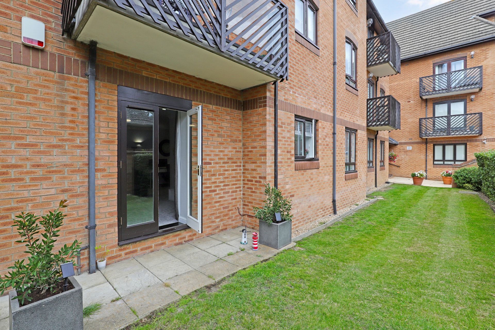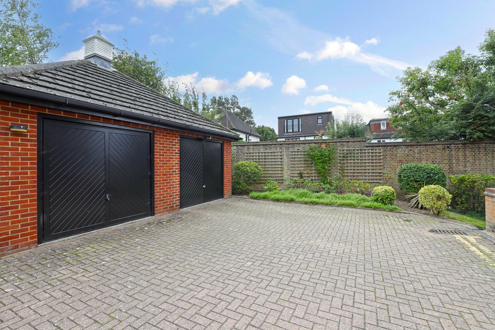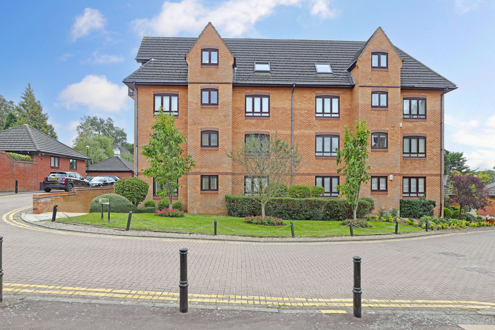020 8504 9344
info@farroneil.co.uk
3 Bedroom Apartment Sold STC in Epping New Road - Guide Price £500,000
Price range £500,000 to £535,000
Luxury three bedroom ground floor apartment
Spacious reception with doors to gardens
Separate kitchen with granite worktops
Contemporary bathroom & en suite shower room
Garage and allocated parking
Tennis Court and barbeque area
Stunning park like grounds
Excellent location for Queens Road & Central Line
EPC rating D58 / Council Tax band E
This stunning three bedroom, two bathroom ground floor apartment is situated in a prestigious gated development with superb facilities including concierge at entry, extensive communal grounds with tennis courts and allocated parking. The generously proportioned accommodation is beautifully presented throughout with a neutral decor, contemporary bathroom and en suite shower room, and a modern fitted kitchen.
Location
Boleyn Court is located in an excellent spot with Queens Road's boutique shops, cafes, Waitrose and the Central Line just a short walk away. Buckhurst Hill is a desirable location for many reasons including excellent transport links to the City via the underground and for road users, the M25, M11 and routes into London are close by. The area is also well served for leisure pursuits with a good selection of tennis, cricket and golf clubs and Epping Forest on the doorstep.
Interior
This spacious apartment offers over 1,000 sq.ft. of accommodation which commences with a welcoming entrance hall with two storage cupboards. The principal living space is a wonderfully proportioned lounge / dining room, and the present owners have created defined sitting, dining and study areas. There are also double doors opening onto a patio area to bring the apartment and communal gardens together. The separate kitchen is fitted with an extensive range of Shaker style units with contrasting granite worktops, and ample space for appliances and storage options. The three bedrooms are all double rooms, the principal bedroom with a stylish en suite shower room, and the other bedrooms served by a family bathroom, finished in a similar contemporary style. The apartment is alarmed, has underfloor heating throughout, secure video entry system and there is a porter on hand for any issues that may arise.
Exterior
This apartment is being sold with both a garage and an allocated parking space. Both are close to the apartment, and with the garage having power connected, the present owners have conveniently housed a tumble dryer in there. Boleyn Court is regarded as a premier development in the area particularly due to its delightful grounds are gardens. There is plenty of visitor parking and beyond are park like grounds with tennis courts, barbeque area and seating. A perfect spot to relax on a summer's day.
Agents note
We are informed by the sellers that the apartment has a lease with 91 years remaining, and the present charges are a £200 per year ground rent with a service charge of £3,380 per annum, although this does include water rates.
Total SDLT due
Below is a breakdown of how the total amount of SDLT was calculated.
Up to £250k (Percentage rate 0%)
£ 0
Above £250k and up to £925k (Percentage rate 5%)
£ 0
Above £925k and up to £1.5m (Percentage rate 10%)
£ 0
Above £1.5m (Percentage rate 12%)
£ 0
Up to £425k (Percentage rate 0%)
£ 0
Above £425k and up to £625k (Percentage rate 0%)
£ 0
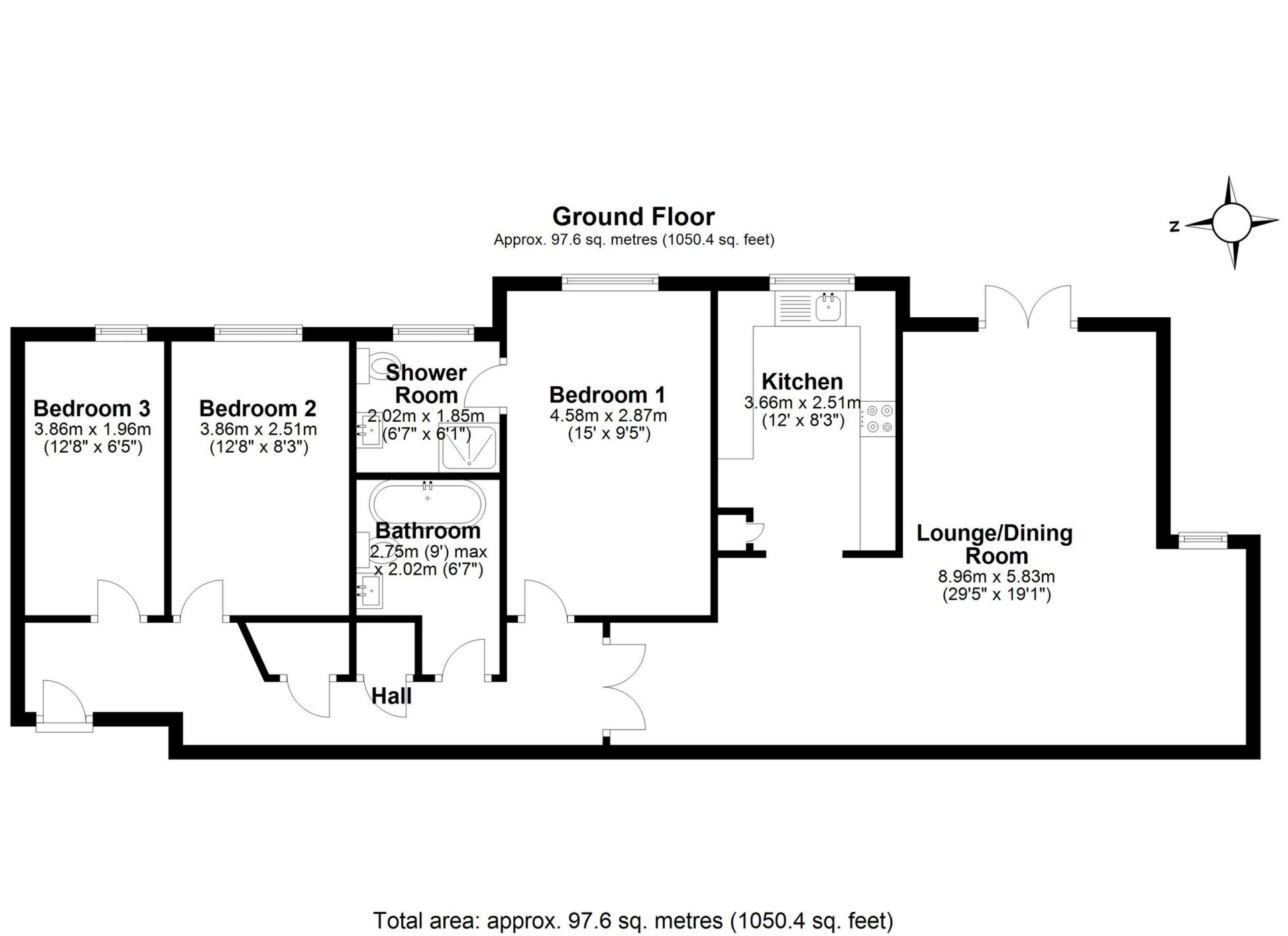
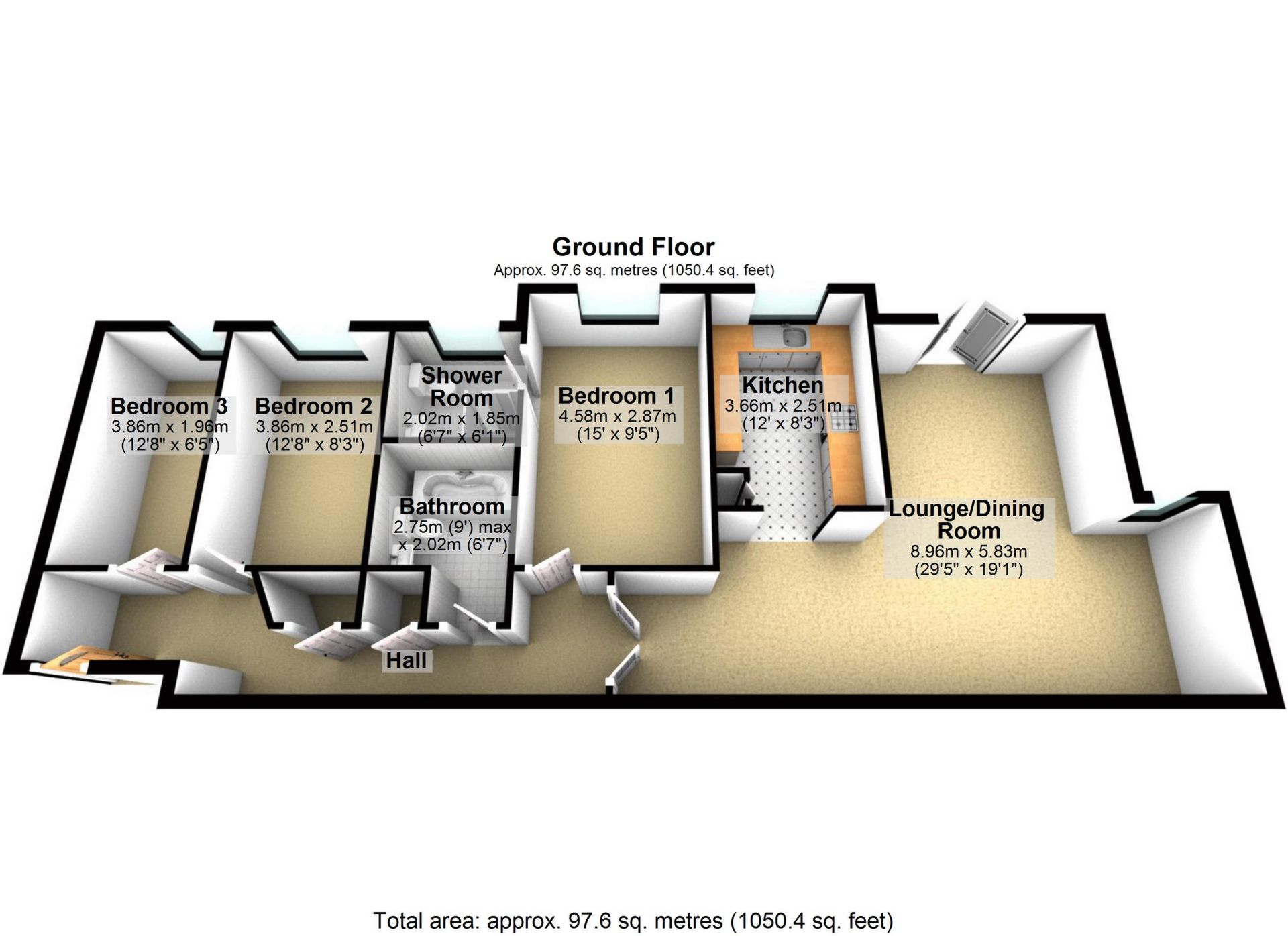
IMPORTANT NOTICE
Descriptions of the property are subjective and are used in good faith as an opinion and NOT as a statement of fact. Please make further specific enquires to ensure that our descriptions are likely to match any expectations you may have of the property. We have not tested any services, systems or appliances at this property. We strongly recommend that all the information we provide be verified by you on inspection, and by your Surveyor and Conveyancer.


