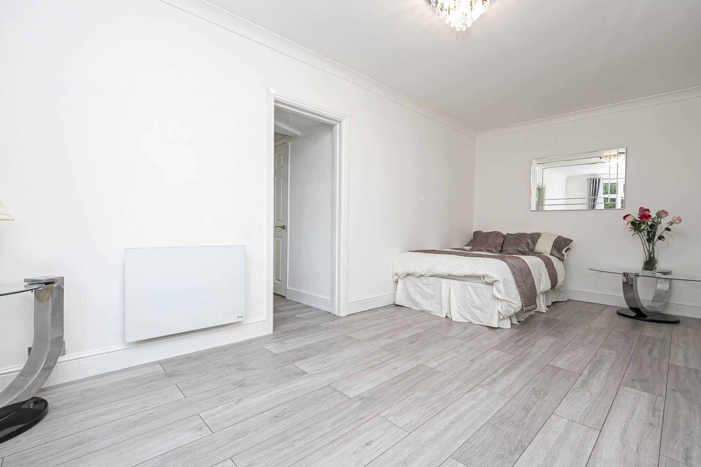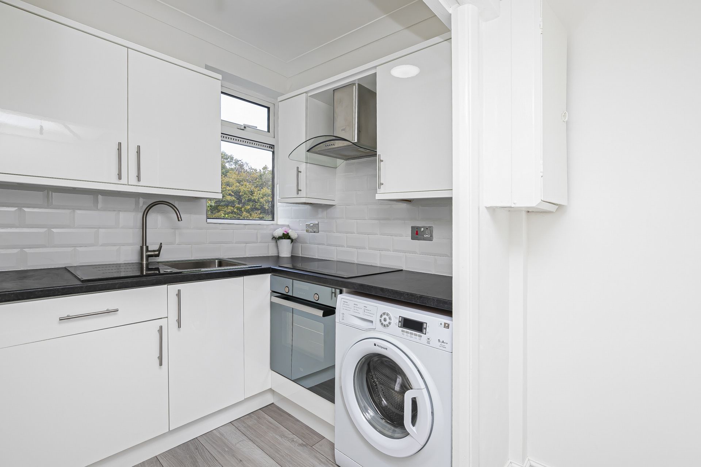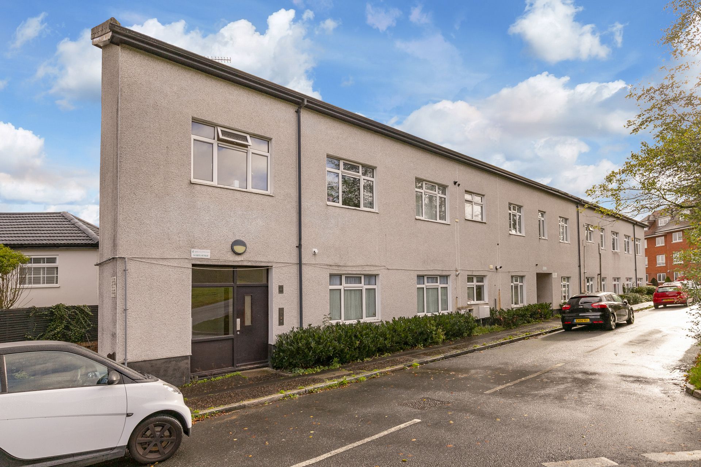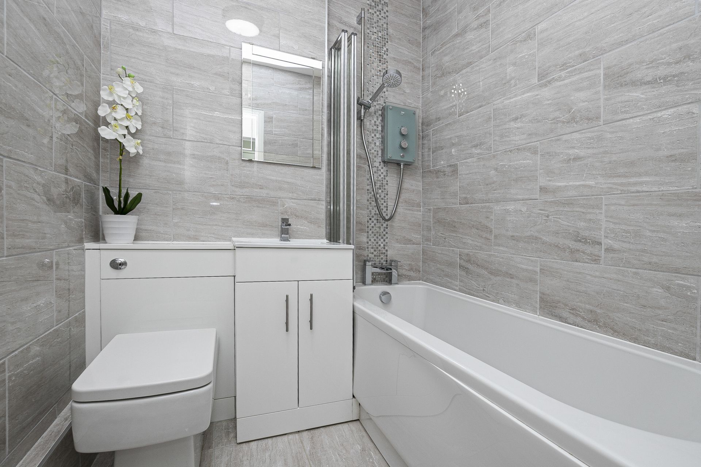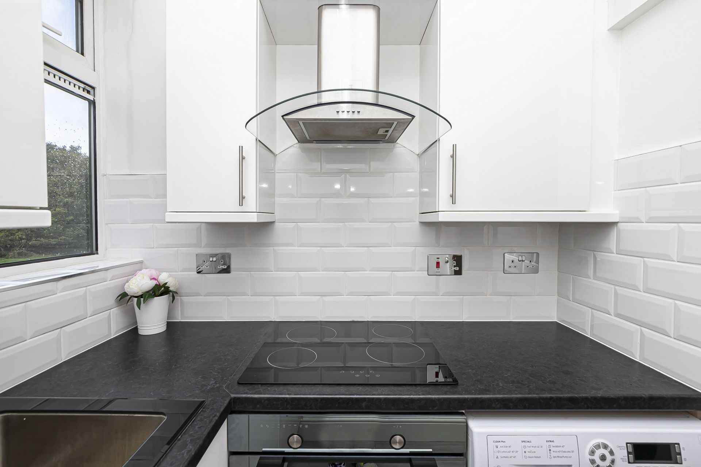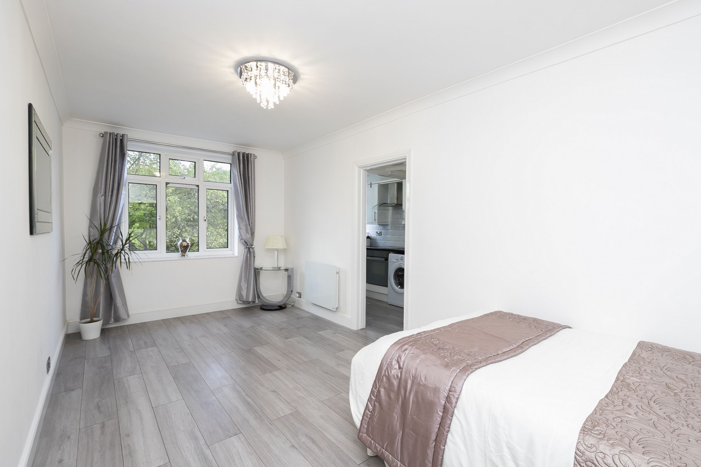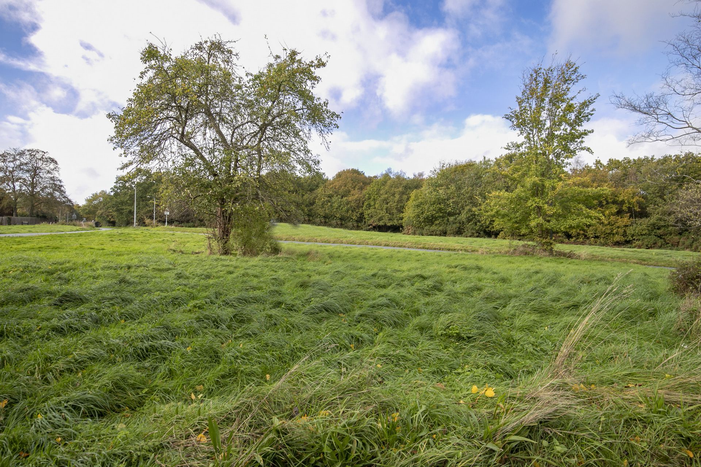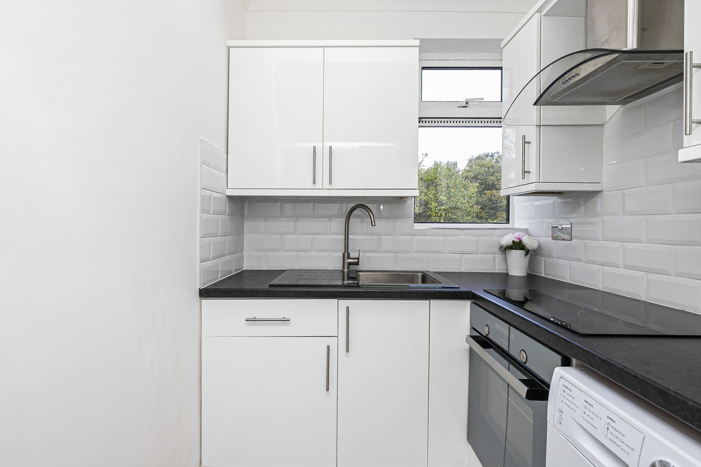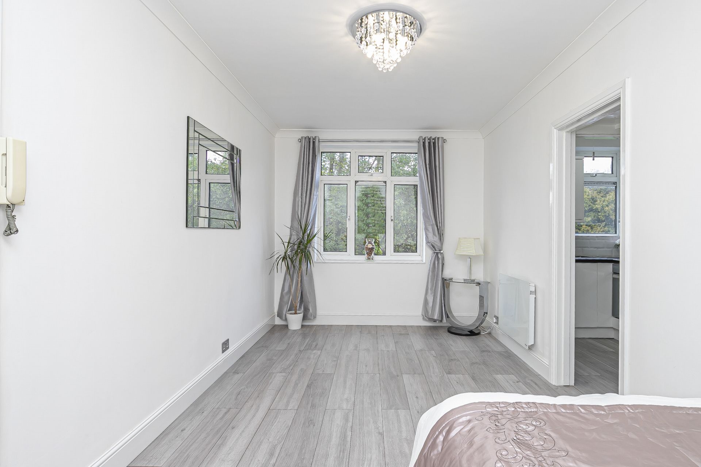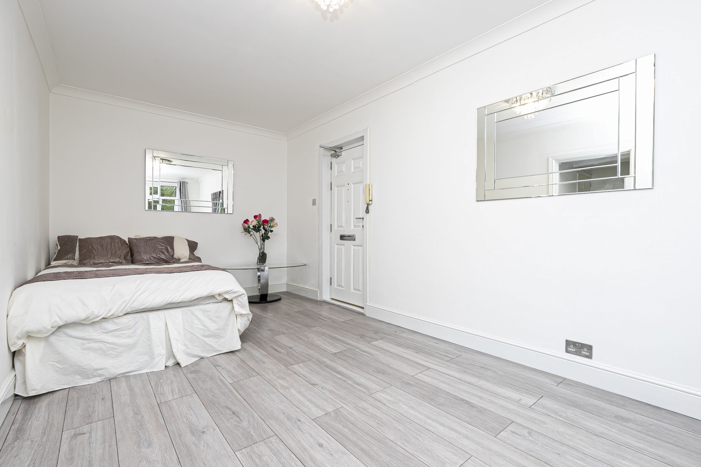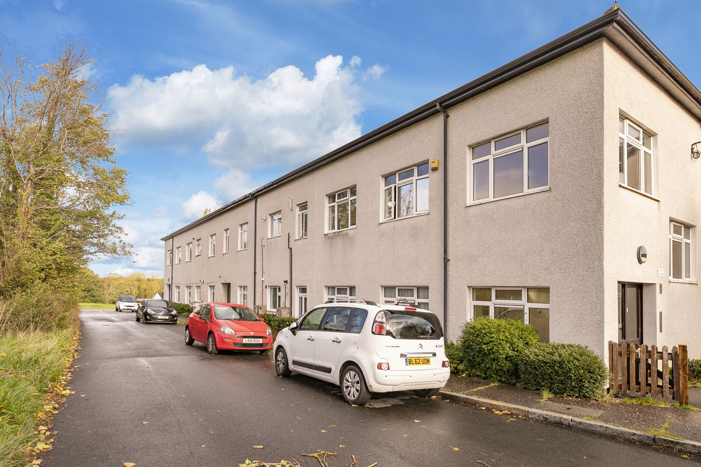020 8504 9344
info@farroneil.co.uk
1 Bedroom Studio Sold STC in Buckhurst Hill - Guide Price £191,500
Purpose built studio apartment
Refurbished throughout
Modern fitted kitchen
Contemporary bathroom with white suite
Open plan living/sleeping space
No onward chain
Only £40 per month service charge
Epping Forest close by
Queens Road & Central Line a walk away
EPC rating E47 / Council Tax band A
Ideally situated on the edge of Epping Forest, but with easy access to the Central Line and Queens Road's boutiques shops, cafes and restaurants, is this totally refurbished studio apartment. The property offers a modern kitchen and bathroom, so ready to move straight into or rent out.
Location
North End is a delightful location, facing Roebuck Green, which is part of the wider Epping Forest, but well placed for access to the trendy shops, cafes and restaurants in Queens Road in Buckhurst Hill, and also the more traditional Loughton High Road. The Central Line gives easy access to the City, Canary Wharf and West End, and for road users, the M25, M11 and routes into London are conveniently close by. With Buckhurst Hill being surrounded by Epping Forest, there are plenty of leisure pursuits on hand.
Interior
Guys Retreat has a secure entry system with stairs to the first floor entrance. The accommodation consists of a spacious lounge/sleeping area with wood effect flooring, double glazed window and electric heater and there is a doorway to the kitchen. This has been fitted with a range of modern base and wall mounted units with contrasting worktops, and space for appliances and storage. The bathroom is similarly modern with a white suite and contrasting tiling.
Exterior
The block is surrounded by Epping Forest, so plenty of green space to enjoy, and there is unrestricted street parking in the area.
Agents note
The information we have been given is that the lease presently has 89 years remaining, and the service charge and ground rent payable amount to £40.20 per month.
Total SDLT due
Below is a breakdown of how the total amount of SDLT was calculated.
Up to £250k (Percentage rate 0%)
£ 0
Above £250k and up to £925k (Percentage rate 5%)
£ 0
Above £925k and up to £1.5m (Percentage rate 10%)
£ 0
Above £1.5m (Percentage rate 12%)
£ 0
Up to £425k (Percentage rate 0%)
£ 0
Above £425k and up to £625k (Percentage rate 0%)
£ 0
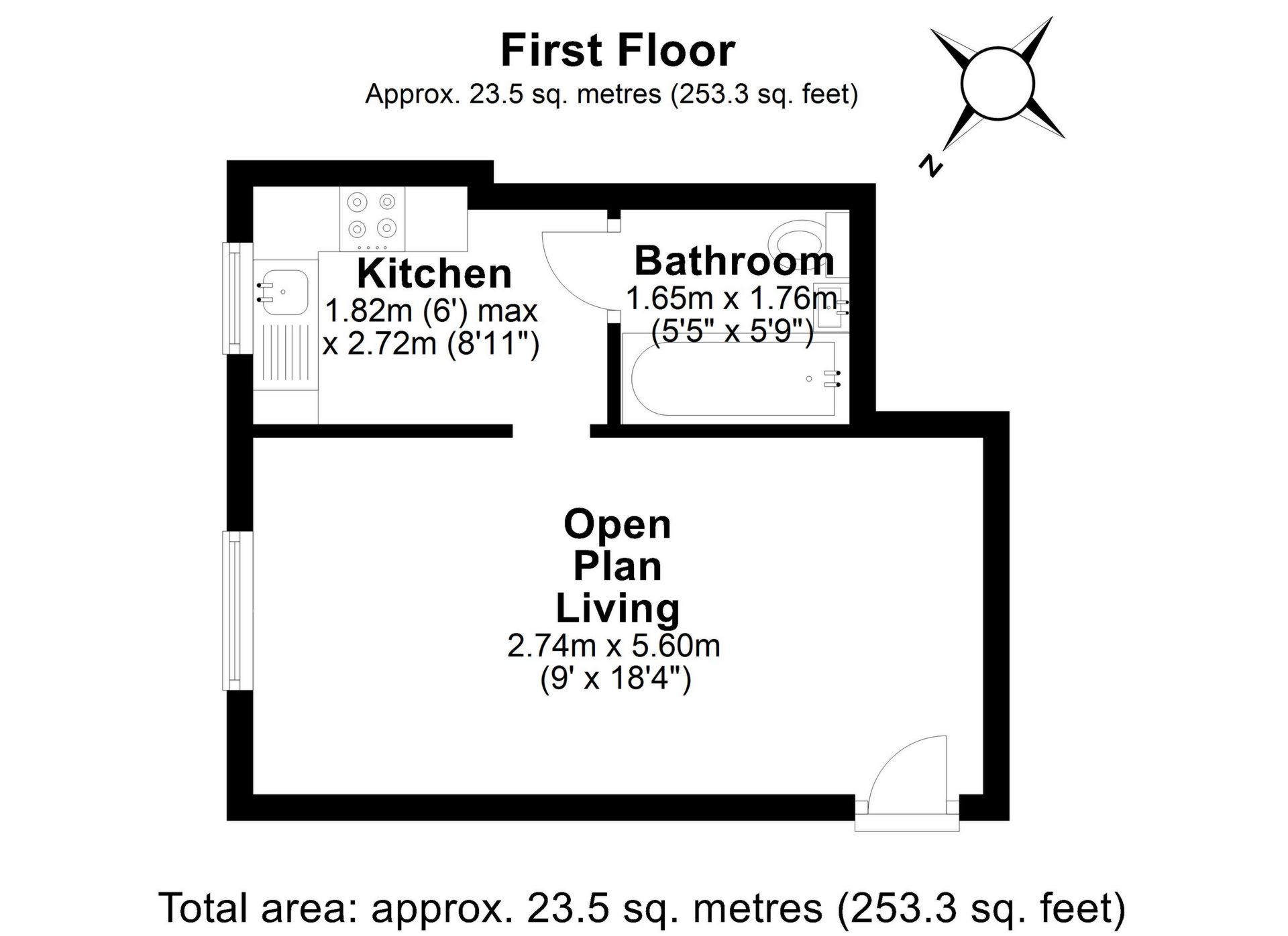
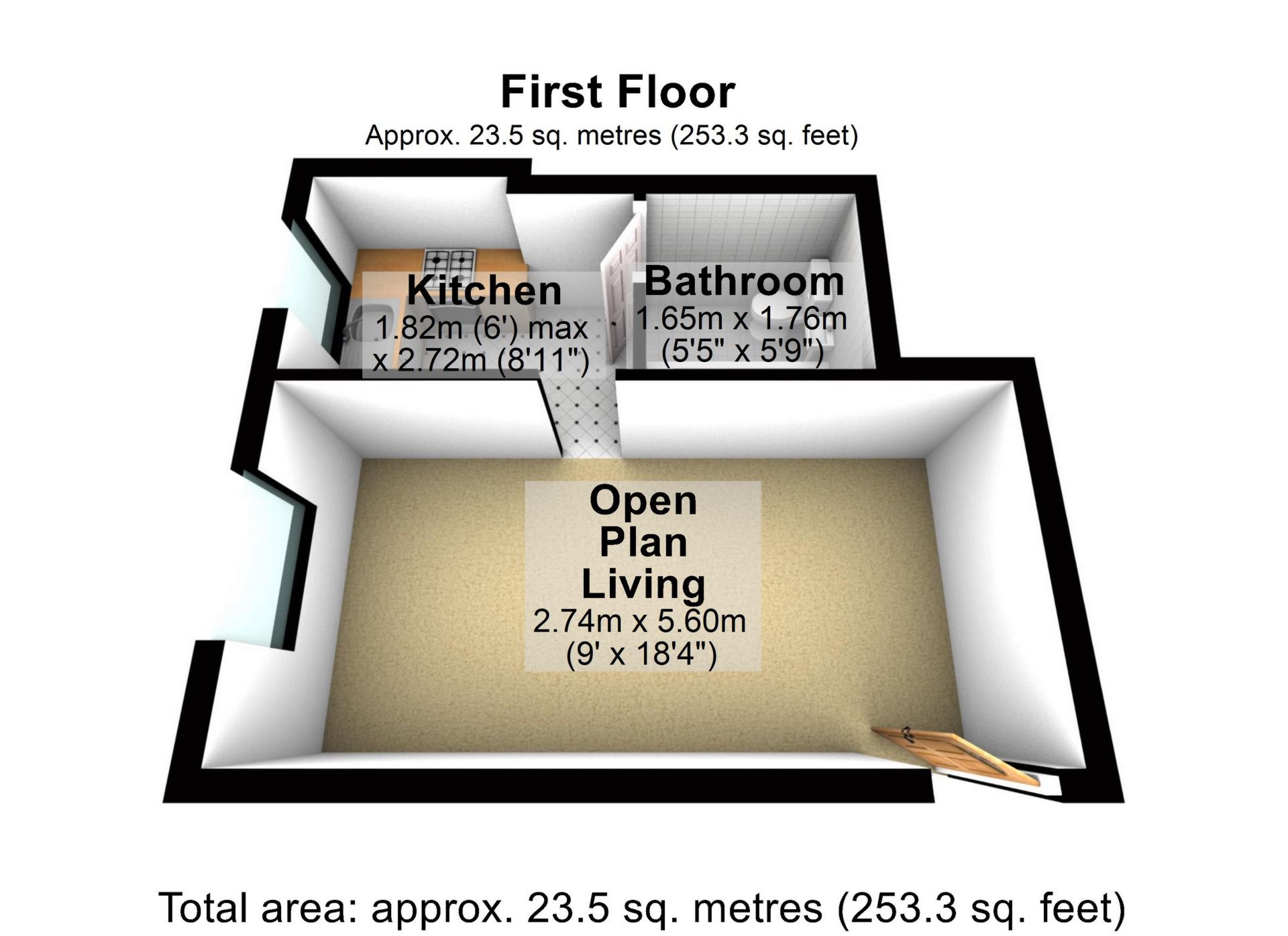
IMPORTANT NOTICE
Descriptions of the property are subjective and are used in good faith as an opinion and NOT as a statement of fact. Please make further specific enquires to ensure that our descriptions are likely to match any expectations you may have of the property. We have not tested any services, systems or appliances at this property. We strongly recommend that all the information we provide be verified by you on inspection, and by your Surveyor and Conveyancer.


