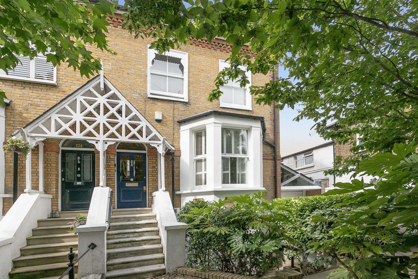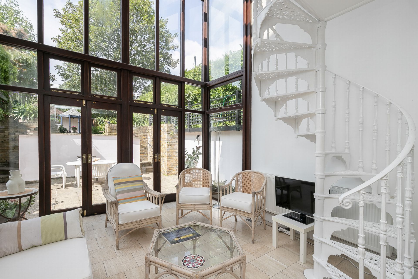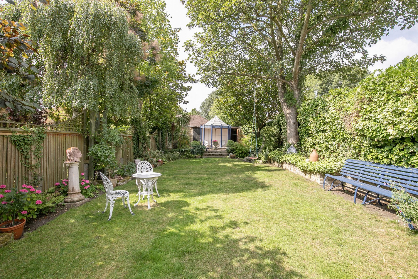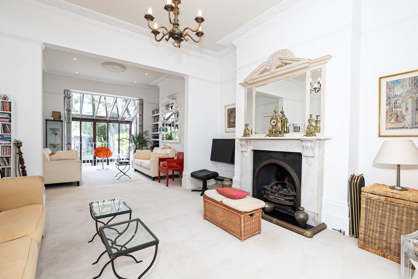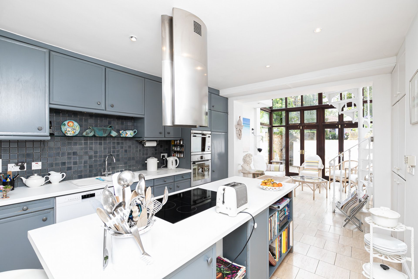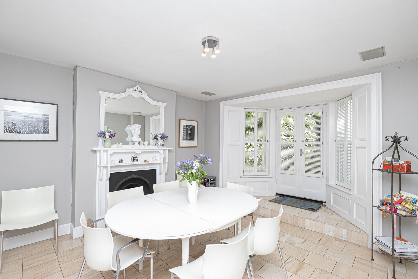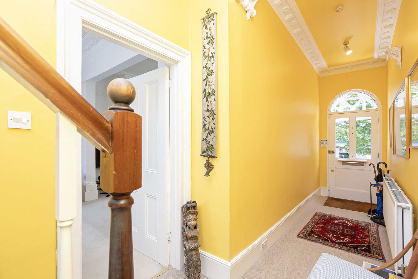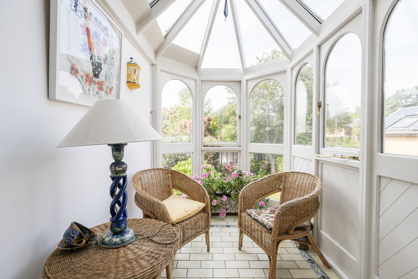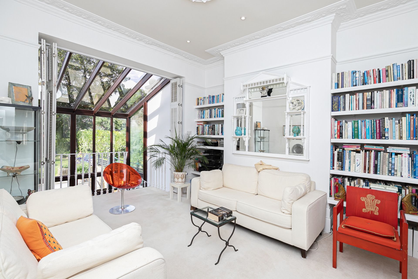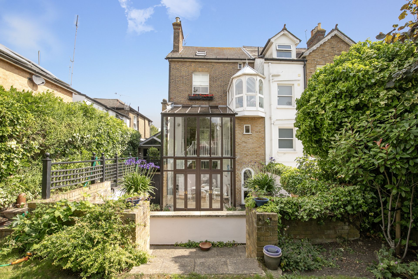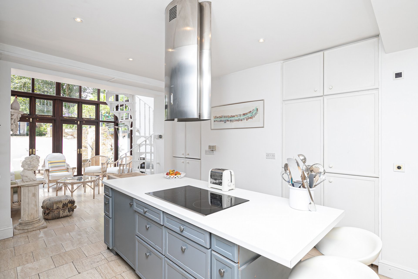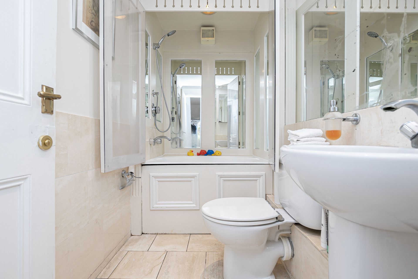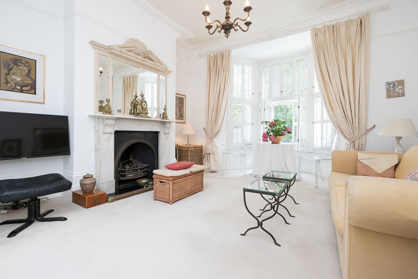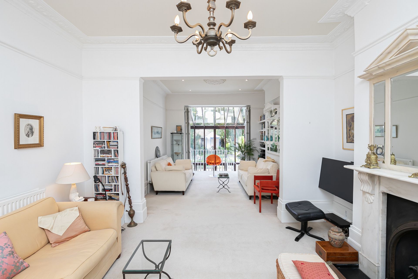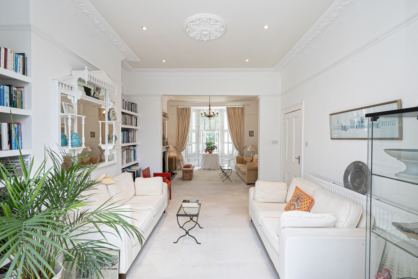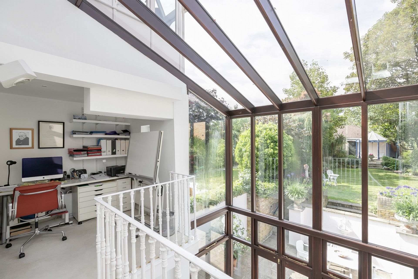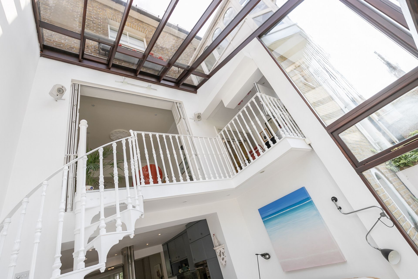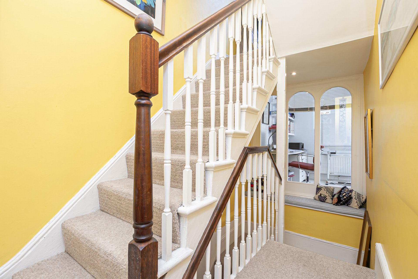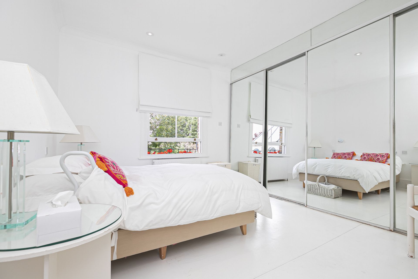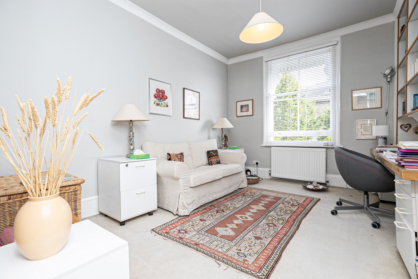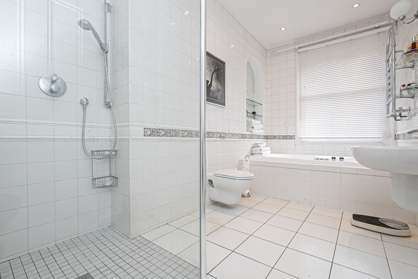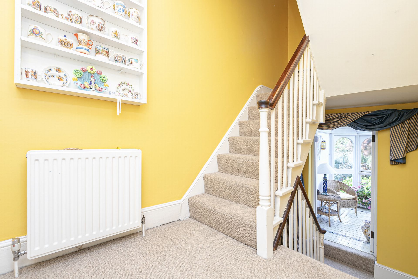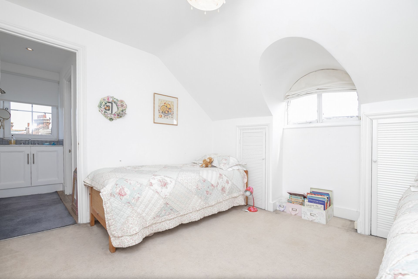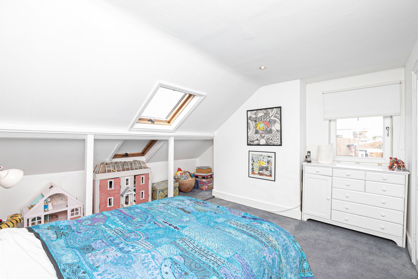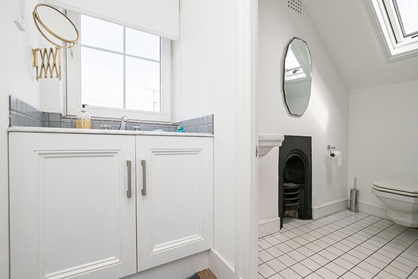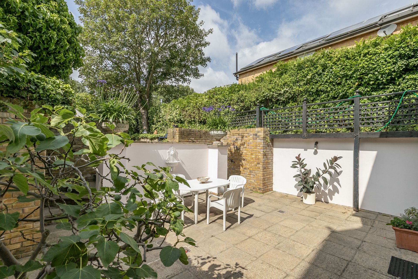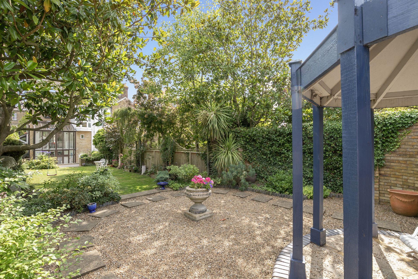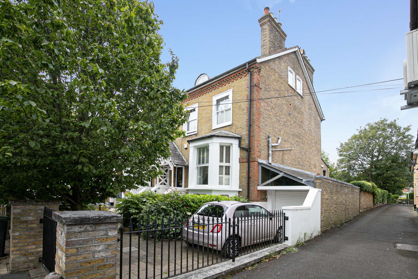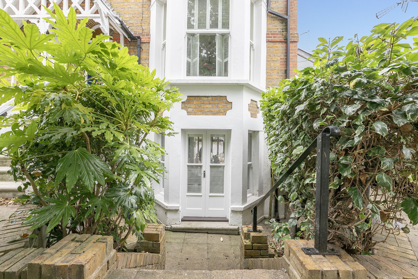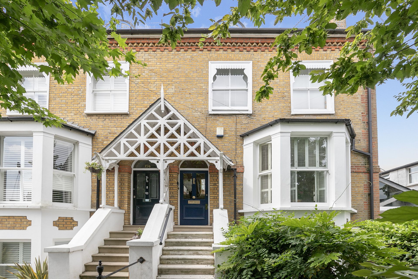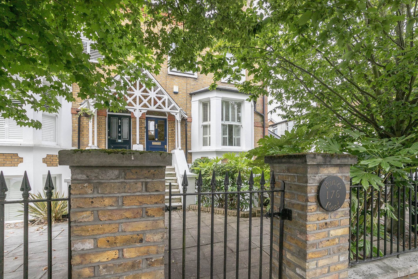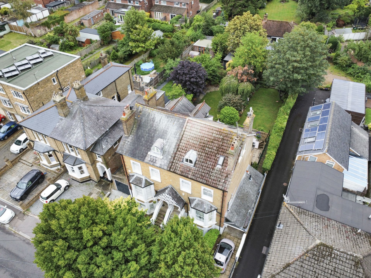020 8504 9344
info@farroneil.co.uk
4 Bedroom Semi Detached Under Offer - Guide Price £1,400,000
Imposing Victorian property
Four bedrooms, three bathrooms
Impressive principal reception room
Open-plan kitchen/living space
Double height atrium
Period features throughout
Two garages and parking
South-west facing 95ft garden
Excellent location just off Queens Road
EPC rating tbc / Council Tax band F
Ideally situated just off Queens Road is this imposing four bedroom, three bathroom semi-detached mid-Victorian property. Features include a superb open-plan kitchen/living space which opens onto a south-west facing garden, a spacious drawing room on the upper ground floor, double height atrium, study and there are two garages, to the side and rear. A stunning character house!!
Location
Princes Road is the perfect location for Queens Road, with its boutiques, shops, cafes, restaurants and Waitrose Supermarket. The Central Line Station is just a short walk away, with its direct links to the City, West End and Canary Wharf, and for road users the M11, M25 and routes into London are all easily accessible. The area is a popular choice for families, being so well served by highly regarded state and independent schools, and with Epping Forest and an excellent choice of sports clubs close by, including a David Lloyd, there are plenty of leisure opportunities to hand.
Interior
This semi-detached house offers approximately 2,200 sq ft of accommodation arranged over four floors. On the lower ground floor is a superb open-plan kitchen living space which opens onto the rear garden and an interesting feature is a spiral staircase up to the principal living room. There is also a bathroom and utility room on this floor. On the upper ground floor is an entrance hall with stunning period features, and this opens to the principal reception room measuring almost 30ft in length with study area and atrium area which looks over the garden. On the first floor are two well appointed double bedrooms, a family bathroom and a charming conservatory/sun room, and then on the top floor are a further two bedrooms, both served by a shower room with a white suite.
Exterior
The front garden offers driveway parking and access to the garage, with mature planting and steps up to the front door. The rear garden is an absolute delight, commencing with a sunken patio, perfect for entertaining, with steps up to an extensive lawn with mature borders of shrubs and trees. To the rear is delightful arbour and shingled area, perfect for relaxing with a delightful view of the garden. Beyond this area is a second garage/workshop which is accessed from the lane which runs to the side of the house.
Total SDLT due
Below is a breakdown of how the total amount of SDLT was calculated.
Up to £250k (Percentage rate 0%)
£ 0
Above £250k and up to £925k (Percentage rate 5%)
£ 0
Above £925k and up to £1.5m (Percentage rate 10%)
£ 0
Above £1.5m (Percentage rate 12%)
£ 0
Up to £425k (Percentage rate 0%)
£ 0
Above £425k and up to £625k (Percentage rate 0%)
£ 0
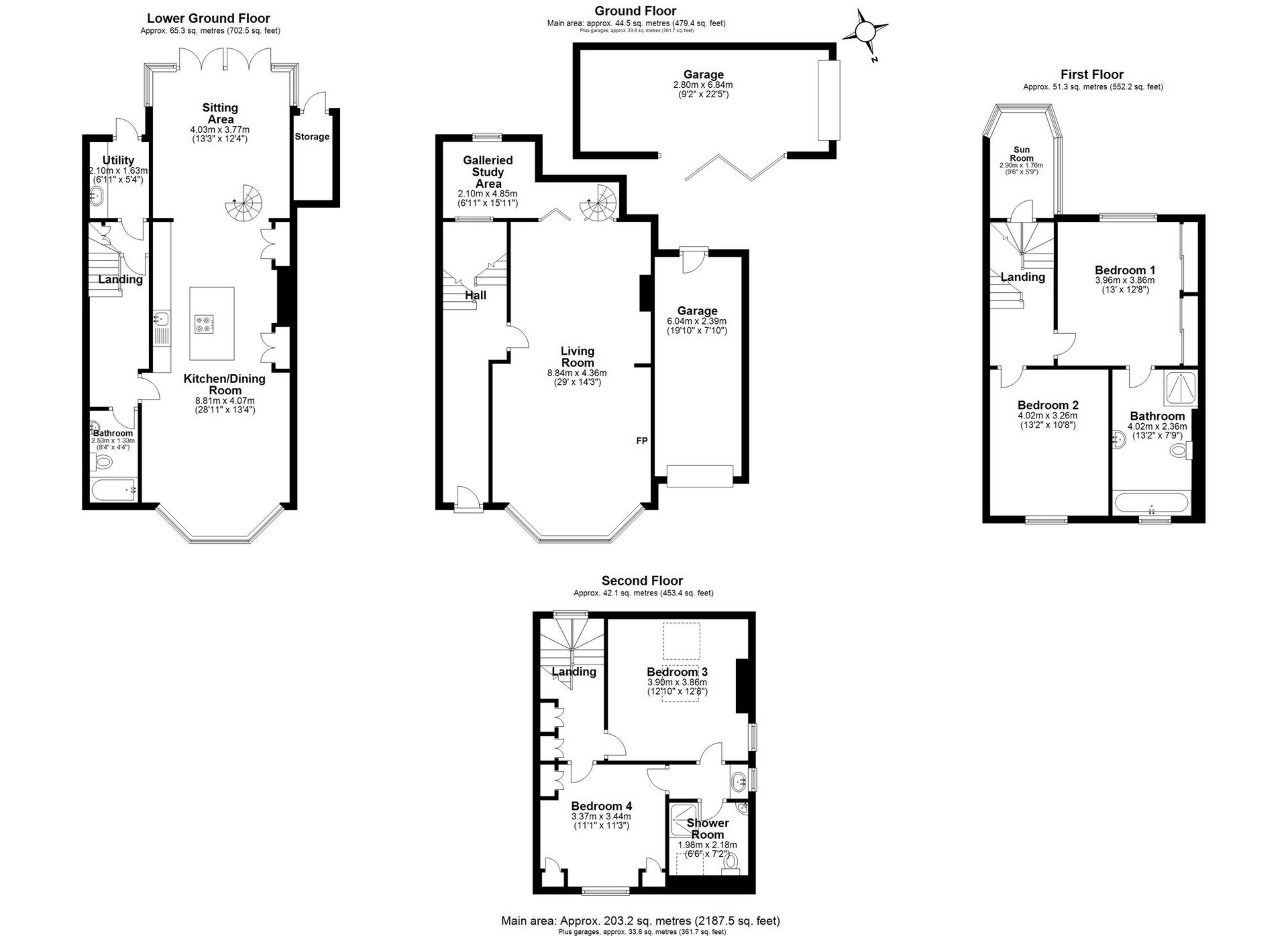
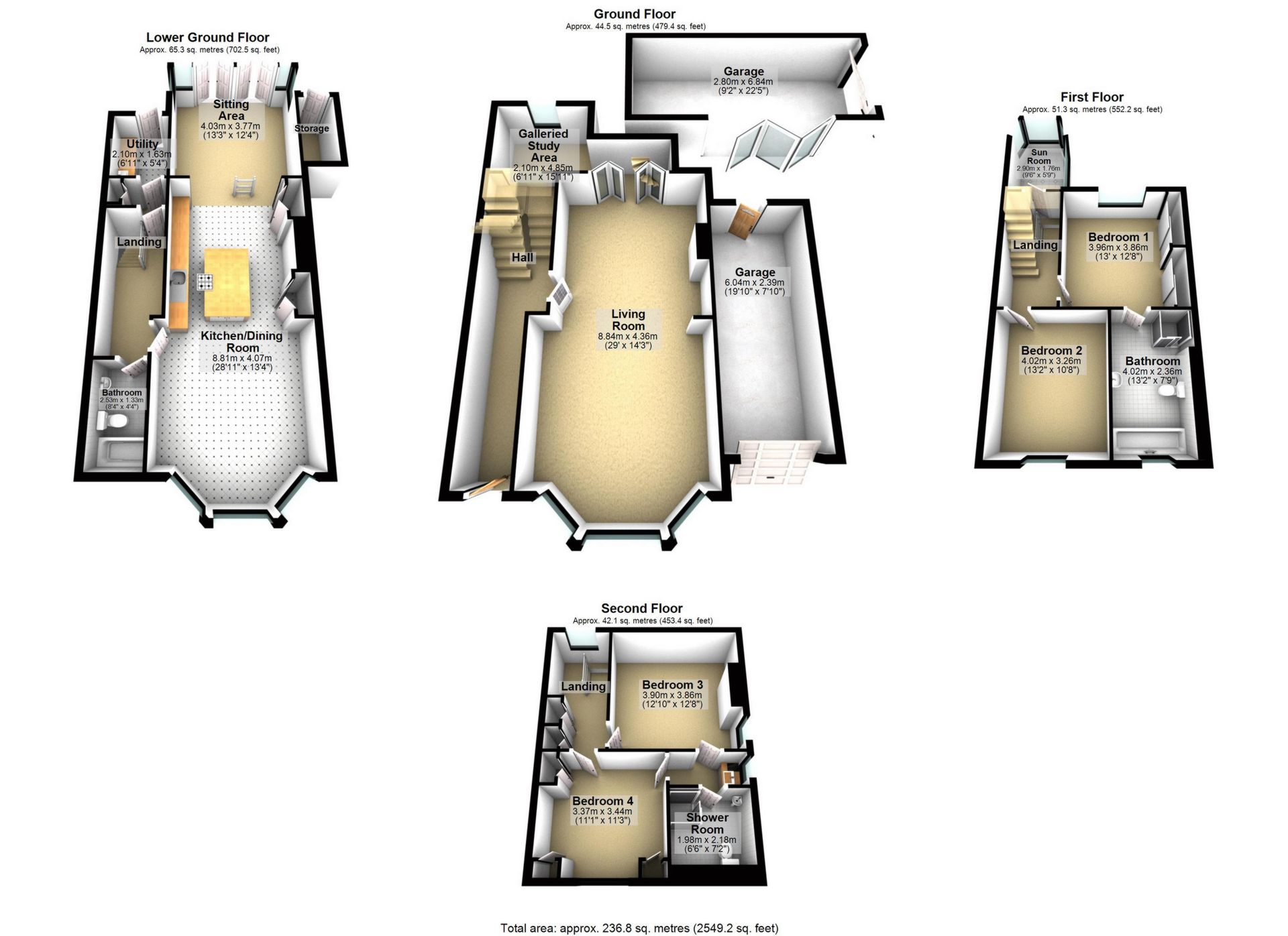
IMPORTANT NOTICE
Descriptions of the property are subjective and are used in good faith as an opinion and NOT as a statement of fact. Please make further specific enquires to ensure that our descriptions are likely to match any expectations you may have of the property. We have not tested any services, systems or appliances at this property. We strongly recommend that all the information we provide be verified by you on inspection, and by your Surveyor and Conveyancer.


